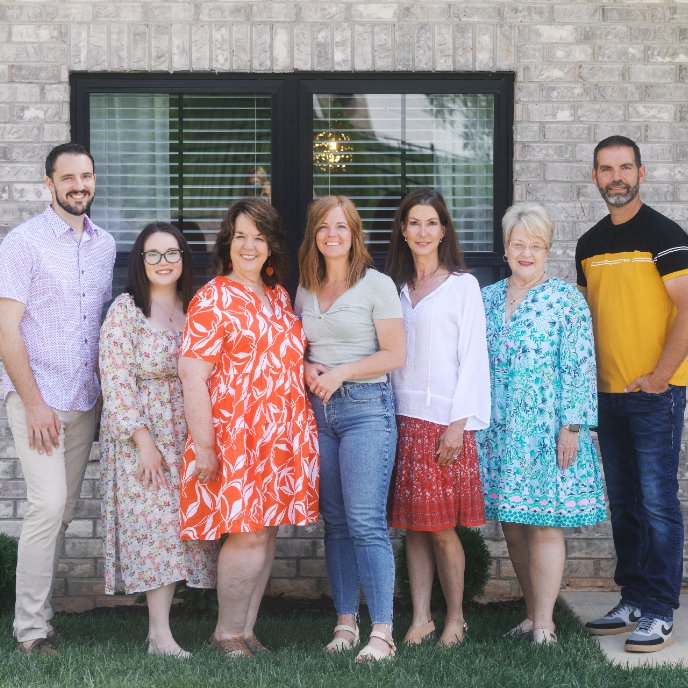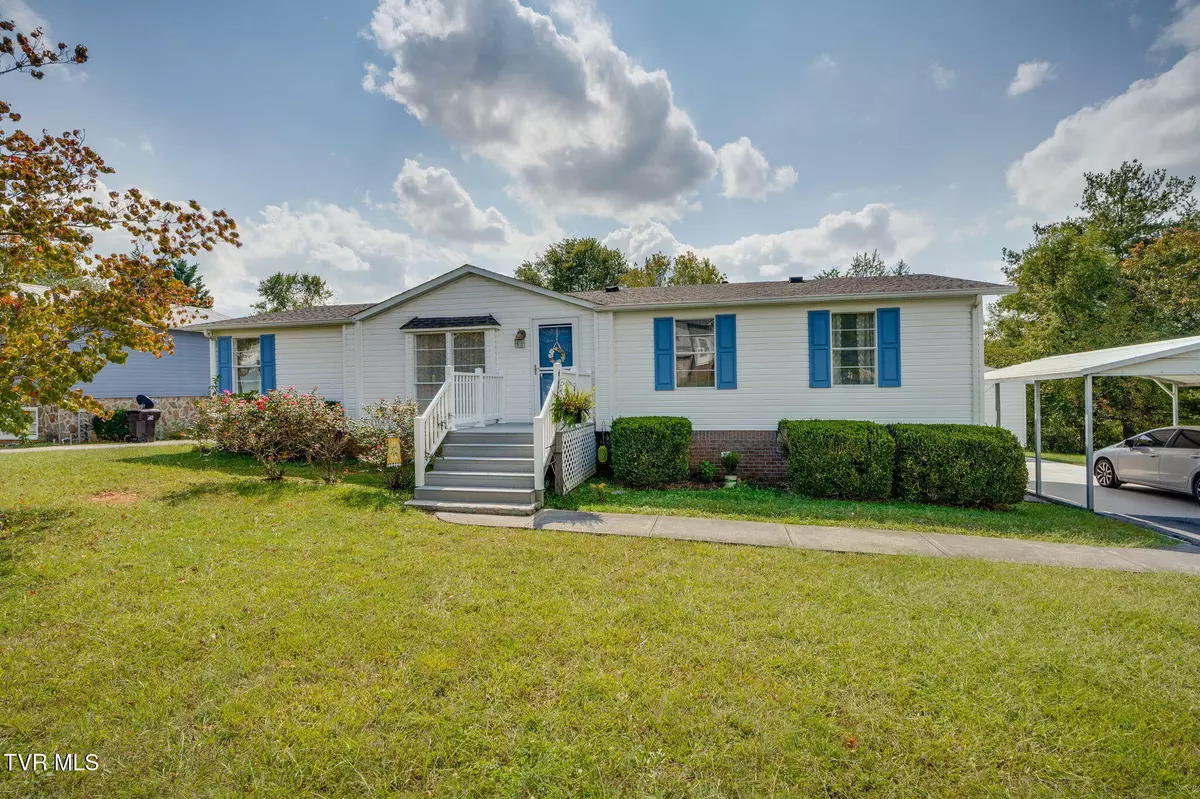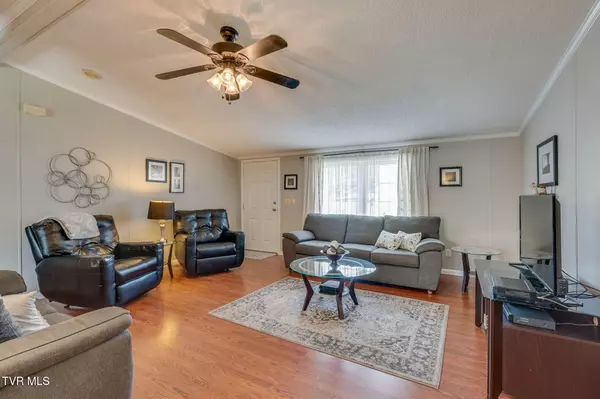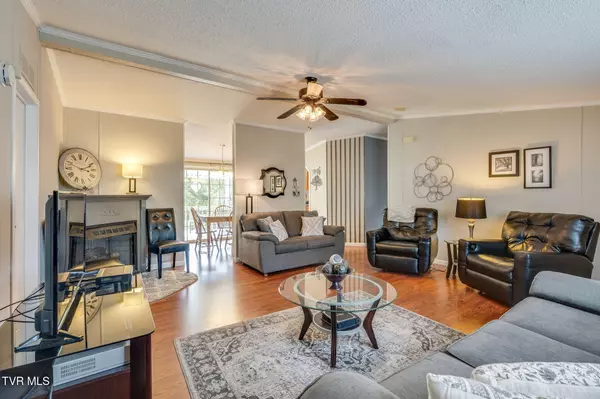$250,000
$259,000
3.5%For more information regarding the value of a property, please contact us for a free consultation.
329 Juniper CIR Bristol, TN 37620
3 Beds
2 Baths
1,352 SqFt
Key Details
Sold Price $250,000
Property Type Single Family Home
Sub Type Single Family Residence
Listing Status Sold
Purchase Type For Sale
Square Footage 1,352 sqft
Price per Sqft $184
Subdivision Brookmeade Addition
MLS Listing ID 9986211
Sold Date 10/20/25
Style See Remarks
Bedrooms 3
Full Baths 2
HOA Y/N No
Total Fin. Sqft 1352
Year Built 1992
Lot Size 1.050 Acres
Acres 1.05
Lot Dimensions 222.25 x 491.65
Property Sub-Type Single Family Residence
Source Tennessee/Virginia Regional MLS
Property Description
A must see! Very well-maintained 3-bedroom, 2-bathroom home situated on a spacious 1.05-acre double lot at the end of a quiet cul-de-sac in a well-established, desirable neighborhood. Built in 1992, this home has been lovingly cared for and looks like new. The interior features a functional layout with generously sized rooms, abundant natural light, and a cozy gas fireplace—perfect for relaxing evenings at home. Enjoy the large back deck and expansive, level yard—ideal for children, pets, or entertaining. You will also love the 24' x 24' detached building, which could be used as a workshop, craft room, home office, or man cave. Conveniently located near shopping, grocery stores, and just minutes from Bristol Motor Speedway. This property offers the perfect combination of privacy, space, and accessibility. Don't miss this rare opportunity—schedule your showing today!
Location
State TN
County Sullivan
Community Brookmeade Addition
Area 1.05
Zoning R1
Direction From Hwy 394; turn onto Sweet Knobs Trail, At the stop sign, turn right onto Vance Tank Road. Turn left onto Broyles Lane. Turn right onto Rutledge Street; then left onto Juniper Circle. Home at the end of the cul de sac on the left.
Rooms
Other Rooms Outbuilding
Basement See Remarks
Interior
Heating Heat Pump
Cooling Ceiling Fan(s), Central Air, Heat Pump
Fireplaces Type Gas Log
Fireplace Yes
Appliance Dryer, Range, Refrigerator, Washer
Heat Source Heat Pump
Laundry Electric Dryer Hookup, Washer Hookup
Exterior
Parking Features Driveway, Asphalt
Carport Spaces 2
Utilities Available Electricity Connected, Propane, Water Connected
Roof Type Shingle
Topography Level
Porch Back, Deck, Front Porch
Building
Entry Level One
Sewer Septic Tank
Water Public
Architectural Style See Remarks
Structure Type Vinyl Siding,See Remarks
New Construction No
Schools
Elementary Schools Bluff City
Middle Schools Sullivan East
High Schools Sullivan East
Others
Senior Community No
Tax ID 068ja22.70 & 068ja22.60
Acceptable Financing Cash, Conventional, FHA, VA Loan
Listing Terms Cash, Conventional, FHA, VA Loan
Read Less
Want to know what your home might be worth? Contact us for a FREE valuation!

Our team is ready to help you sell your home for the highest possible price ASAP
Bought with Kasia Mesa • Century 21 Legacy Fort Henry






