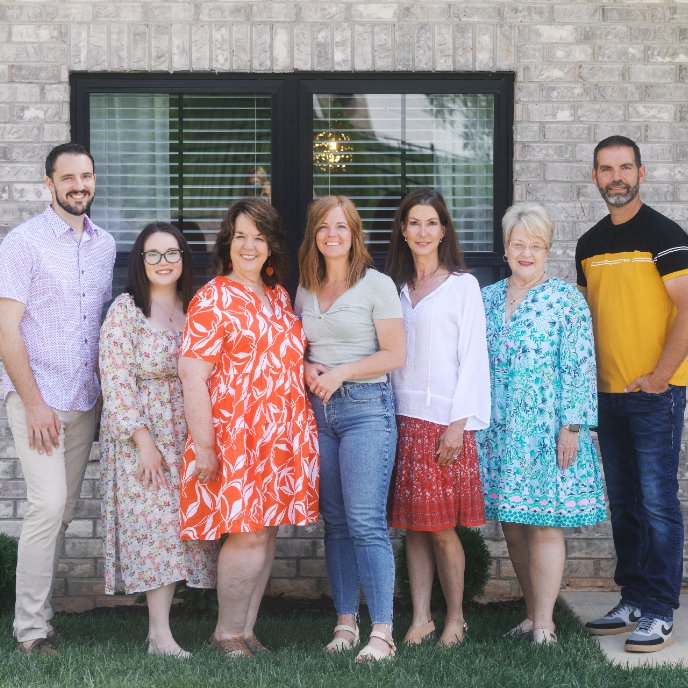$40,000
$49,900
19.8%For more information regarding the value of a property, please contact us for a free consultation.
110 Green LN Limestone, TN 37681
3 Beds
2 Baths
684 SqFt
Key Details
Sold Price $40,000
Property Type Single Family Home
Sub Type Single Family Residence
Listing Status Sold
Purchase Type For Sale
Square Footage 684 sqft
Price per Sqft $58
Subdivision Allen
MLS Listing ID 9980245
Sold Date 07/08/25
Style Other
Bedrooms 3
Full Baths 2
HOA Y/N No
Total Fin. Sqft 684
Year Built 1978
Lot Size 0.980 Acres
Acres 0.98
Lot Dimensions 187 X 266 X 130 X 161 X 57 X 110
Property Sub-Type Single Family Residence
Source Tennessee/Virginia Regional MLS
Property Description
Welcome to 110 Green Lane This charming home features 3 bedrooms, 2 bathrooms, and a spacious layout filled with natural light. Enjoy a kitchen, cozy living spaces, and a private backyard ideal for entertaining or relaxing.
Located just minutes from schools, parks, shopping, and major transport routes, 110 Green Lane offers the ideal balance of peaceful living and urban accessibility.
Whether you're a first-time buyer, growing family, or savvy investor, this is a must-see opportunity.
Schedule your private tour today — homes like this don't stay on the market long!
Location
State TN
County Washington
Community Allen
Area 0.98
Zoning Residential
Direction Take right on Lester Snapp Rd, Then left on Frank Stanton Rd, Then Turn right onto Snapp Bridge Rd 2 miles then Turn Left on Pig Broyles Rd, Then turn Left onto Green Ln. See Sign
Rooms
Other Rooms Barn(s), Covered Arena, Packing Shed, Shed(s), Storage, Workshop
Interior
Heating CHW System, Electric, Electric
Cooling Ceiling Fan(s), Central Air, Window Unit(s)
Flooring Vinyl, Other
Fireplaces Type Living Room, Ornamental, Stone
Fireplace Yes
Window Features Storm Window(s)
Appliance Dishwasher, Dryer, Electric Range, Microwave, Refrigerator, Washer
Heat Source CHW System, Electric
Laundry Electric Dryer Hookup, Washer Hookup
Exterior
Parking Features Gravel, Parking Pad
Utilities Available Fiber Available, Cable Available, Electricity Connected
View Mountain(s)
Roof Type Metal
Topography Cleared, Rolling Slope
Porch Back, Patio, Porch
Building
Story 1
Entry Level One
Foundation Other
Sewer Septic Tank
Water Public
Architectural Style Other
Level or Stories 1
Structure Type Aluminum Siding
New Construction No
Schools
Elementary Schools South Central
Middle Schools South Central
High Schools David Crockett
Others
Senior Community No
Tax ID 094 020.08
Acceptable Financing Cash, Conventional, Indiv/Seller Financing
Listing Terms Cash, Conventional, Indiv/Seller Financing
Read Less
Want to know what your home might be worth? Contact us for a FREE valuation!

Our team is ready to help you sell your home for the highest possible price ASAP
Bought with Louis Matthew Burzynski • Bridge Pointe Real Estate Jonesborough






