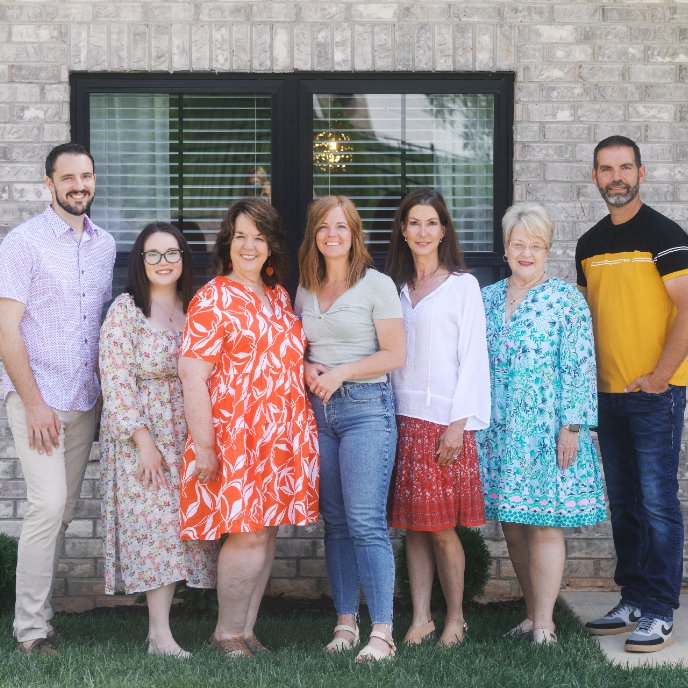$265,000
$269,000
1.5%For more information regarding the value of a property, please contact us for a free consultation.
305 Hamilton ST Johnson City, TN 37604
3 Beds
1 Bath
1,478 SqFt
Key Details
Sold Price $265,000
Property Type Single Family Home
Sub Type Single Family Residence
Listing Status Sold
Purchase Type For Sale
Square Footage 1,478 sqft
Price per Sqft $179
Subdivision Tree Streets
MLS Listing ID 9979940
Sold Date 06/13/25
Style Cottage
Bedrooms 3
Full Baths 1
HOA Y/N No
Total Fin. Sqft 1478
Year Built 1920
Lot Size 8,712 Sqft
Acres 0.2
Lot Dimensions 50x145
Property Sub-Type Single Family Residence
Source Tennessee/Virginia Regional MLS
Property Description
Location! Location! Location!! This restored Cottage is full of character and located in the heart of Johnson City, within walking & biking distance to downtown and ETSU.
NEW Roof, Heat Pump and newer Windows. The main level features some of the original beautiful hardwood flooring and trim.
Main level has kitchen, dining room / family room, living room, laundry room and full bath and two bedrooms.
Upstairs has a large bedroom with lots of closet and storage space. Outside the home feature a large freshly paved driveway, a covered front porch, a covered carport, a large covered back porch that is perfect for grilling year round, and a big fenced in level backyard that is perfect for those fur babies to run wild! Book your appointment today!! All information is deemed reliable and is the responsibility of the buyer and buyers agent to verify.
Location
State TN
County Washington
Community Tree Streets
Area 0.2
Zoning Residential
Direction In Johnson City. From Market Street turn left on Hillcrest. Turn right on Hamilton. Look for sign
Interior
Interior Features Laminate Counters
Heating Heat Pump
Cooling Heat Pump
Flooring Carpet, Hardwood, Laminate
Fireplaces Type Primary Bedroom, Living Room
Fireplace Yes
Window Features Insulated Windows
Heat Source Heat Pump
Laundry Electric Dryer Hookup, Gas Dryer Hookup, Washer Hookup
Exterior
Parking Features Driveway, Asphalt, Carport
Carport Spaces 2
Roof Type Metal,Shingle
Topography Level
Porch Covered, Front Porch, Rear Porch
Building
Entry Level Two
Sewer Public Sewer
Water Public
Architectural Style Cottage
Structure Type Vinyl Siding
New Construction No
Schools
Elementary Schools South Side
Middle Schools Liberty Bell
High Schools Science Hill
Others
Senior Community No
Tax ID 054c F 033.00
Acceptable Financing Cash, Conventional, FHA
Listing Terms Cash, Conventional, FHA
Read Less
Want to know what your home might be worth? Contact us for a FREE valuation!

Our team is ready to help you sell your home for the highest possible price ASAP
Bought with Kayla Storie • True North Real Estate






