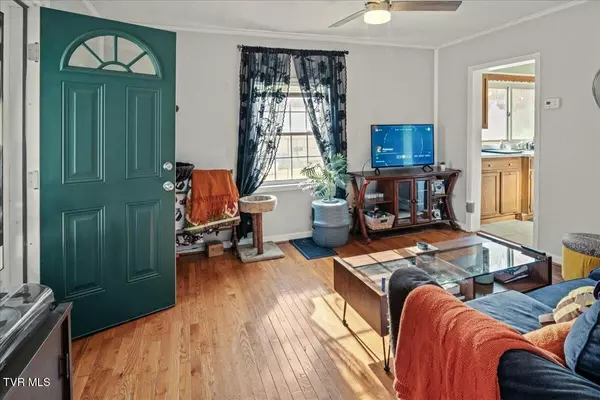$190,000
$191,000
0.5%For more information regarding the value of a property, please contact us for a free consultation.
1011 Oak ST Johnson City, TN 37601
2 Beds
1 Bath
878 SqFt
Key Details
Sold Price $190,000
Property Type Single Family Home
Sub Type Single Family Residence
Listing Status Sold
Purchase Type For Sale
Square Footage 878 sqft
Price per Sqft $216
Subdivision Not In Subdivision
MLS Listing ID 9975654
Sold Date 03/10/25
Style Bungalow,Cottage
Bedrooms 2
Full Baths 1
HOA Y/N No
Total Fin. Sqft 878
Year Built 1940
Lot Size 10,890 Sqft
Acres 0.25
Lot Dimensions 91.98 X 100 IRR
Property Sub-Type Single Family Residence
Source Tennessee/Virginia Regional MLS
Property Description
Charming and cozy, this delightful two-bedroom cottage offers the perfect blend of comfort and convenience. Featuring a spacious walk-in closet for ample storage, an updated bath, and a bright eat-in kitchen, this home is designed for easy living. Enjoy relaxing on the covered back porch, perfect for morning coffee or evening unwinding. Located within walking distance to downtown venues, you'll have quick access to shops, dining, and entertainment. Don't miss out on this conveniently located gem!
This charming home features beautiful hardwood floors throughout, adding warmth and character to the living spaces. The kitchen and bath are designed for both style and durability with sleek ceramic tile flooring. A separate laundry room provides added convenience and organization. Step outside to enjoy the fenced-in backyard, perfect for pets, gardening, or entertaining. This home offers comfort, functionality, and a welcoming atmosphere—don't miss out!
Property being sold ''as-is''.
Some information obtained from 3rd party. Buyer and Buyer's Agent to confirm.
Location
State TN
County Washington
Community Not In Subdivision
Area 0.25
Zoning R4
Direction From Baxter St to 11th Ave. Turn L on 11th and L on to Oak St. The house is on the R
Rooms
Other Rooms Shed(s)
Basement Concrete, Dirt Floor, Sump Pump, Unfinished
Interior
Interior Features Eat-in Kitchen, Laminate Counters, Walk-In Closet(s)
Heating Heat Pump
Cooling Heat Pump
Flooring Ceramic Tile, Hardwood
Window Features Double Pane Windows
Appliance Dishwasher, Electric Range, Refrigerator
Heat Source Heat Pump
Laundry Electric Dryer Hookup, Washer Hookup
Exterior
Parking Features Driveway, Asphalt
Utilities Available Electricity Connected, Sewer Connected, Water Connected
Roof Type Metal
Topography Level
Porch Covered, Front Porch, Rear Porch
Building
Entry Level One
Sewer Public Sewer
Water Public
Architectural Style Bungalow, Cottage
Structure Type Vinyl Siding
New Construction No
Schools
Elementary Schools North Side
Middle Schools Indian Trail
High Schools Science Hill
Others
Senior Community No
Tax ID 046f C 037.00
Acceptable Financing Cash, Conventional, FHA, VA Loan
Listing Terms Cash, Conventional, FHA, VA Loan
Read Less
Want to know what your home might be worth? Contact us for a FREE valuation!

Our team is ready to help you sell your home for the highest possible price ASAP
Bought with Dakota Croxdale • Greater Impact Realty Lakeway





