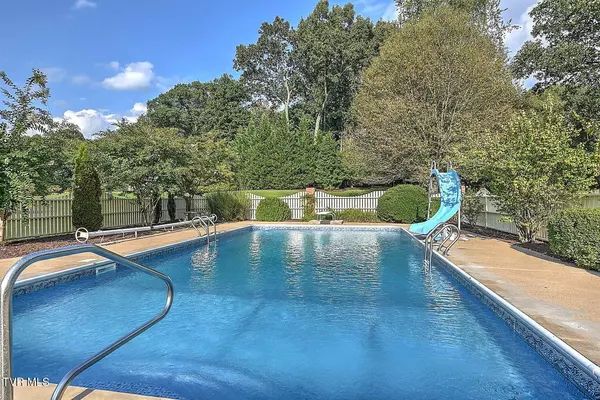$900,000
$1,000,000
10.0%For more information regarding the value of a property, please contact us for a free consultation.
416 Woodway DR Blountville, TN 37617
4 Beds
7 Baths
4,481 SqFt
Key Details
Sold Price $900,000
Property Type Single Family Home
Sub Type Single Family Residence
Listing Status Sold
Purchase Type For Sale
Square Footage 4,481 sqft
Price per Sqft $200
Subdivision Fairway Estates
MLS Listing ID 9974299
Sold Date 03/03/25
Style Traditional
Bedrooms 4
Full Baths 5
Half Baths 2
HOA Y/N No
Total Fin. Sqft 4481
Year Built 1991
Lot Size 2.080 Acres
Acres 2.08
Lot Dimensions 261.08 X 294.72 IRR
Property Sub-Type Single Family Residence
Source Tennessee/Virginia Regional MLS
Property Description
Welcome to this gorgeous, custom-designed home, perfectly situated on 2.06 acres in Fairway Estates. Offering 4 spacious bedrooms, including 2 expansive primary suites with en-suite bathrooms and a bonus room that adds versatility, perfect for a home office, playroom, or media space.
With 5 full bathrooms and 2 half baths, there's no shortage of space for family and guests. The home features a partially finished basement, offering endless possibilities for customization and additional living space. Enjoy year-round comfort with a gas-heated system and a separate heat pump for the primary suite ensuring maximum comfort.
The 3-car garage offers plenty of room for vehicles and storage and is even heated for those cold mornings. Outdoor, you'll find an inground, heated pool with a brand-new liner and filter, and newly built gazebo. A natural gas line has been added to both the pool and to power a gas grill or fire pit on the patio. This backyard retreat is perfect for entertaining or unwinding in style.
The heart of the home is the stunning chef's kitchen, complete with granite countertops, custom soft-close cabinets, KitchenAid appliances, and a butler's pantry—ideal for hosting and meal prep. This expansive, meticulously crafted home blends elegant design with modern functionality, offering everything you need and more.
Don't miss this rare opportunity to live in luxury in one of the area's most sought-after communities within walking distance from the Tri-Cities Golf Course.
Call your favorite REALTOR to schedule your showing today!
Location
State TN
County Sullivan
Community Fairway Estates
Area 2.08
Zoning A1
Direction From TN-394 E turn Right onto Feathers Chapel Rd, in 400 feet turn Left onto Fairway Drive. in .5 mi turn Right onto Overlook Drive. in .7 mi turn Right onto Woodway Drive. House is in approx 50 feet. See sign.
Rooms
Other Rooms Gazebo
Basement Block, Exterior Entry, Partially Finished, Unfinished, Walk-Out Access
Interior
Interior Features 2+ Person Tub, Built-in Features, Eat-in Kitchen, Entrance Foyer, Garden Tub, Granite Counters, Kitchen Island, Kitchen/Dining Combo, Pantry, Walk-In Closet(s), See Remarks
Heating Fireplace(s), Heat Pump, Natural Gas
Cooling Ceiling Fan(s), Central Air, Heat Pump
Flooring Carpet, Hardwood, Tile
Fireplaces Number 2
Fireplaces Type Basement, Gas Log, Living Room
Fireplace Yes
Appliance Built-In Electric Oven, Cooktop, Dishwasher, Disposal, Double Oven, Electric Range, Microwave, Refrigerator
Heat Source Fireplace(s), Heat Pump, Natural Gas
Laundry Electric Dryer Hookup, Washer Hookup
Exterior
Exterior Feature Sprinkler System, See Remarks
Parking Features Attached, Concrete, Garage Door Opener
Garage Spaces 3.0
Pool Heated, In Ground
Community Features Golf
Utilities Available Electricity Connected, Natural Gas Connected, Water Connected, Underground Utilities
Roof Type Shingle
Topography Level
Porch Back, Front Porch, Rear Patio
Total Parking Spaces 3
Building
Story 3
Entry Level Three Or More
Foundation Block
Sewer Septic Tank
Water Public
Architectural Style Traditional
Level or Stories 3
Structure Type Brick
New Construction No
Schools
Elementary Schools Holston
Middle Schools Central
High Schools West Ridge
Others
Senior Community No
Tax ID 081c A 026.00
Acceptable Financing Cash, Conventional
Listing Terms Cash, Conventional
Read Less
Want to know what your home might be worth? Contact us for a FREE valuation!

Our team is ready to help you sell your home for the highest possible price ASAP
Bought with Richard Shinault • KW Bristol






