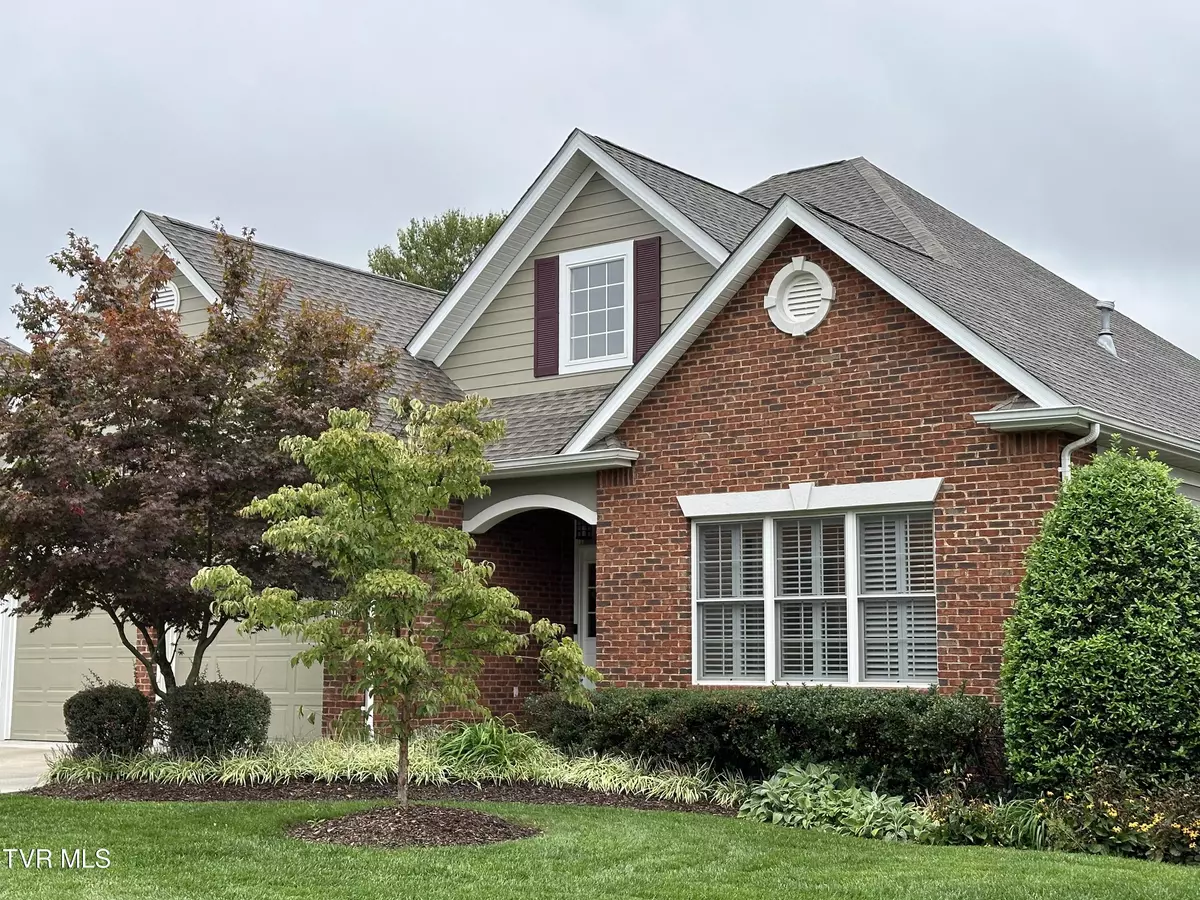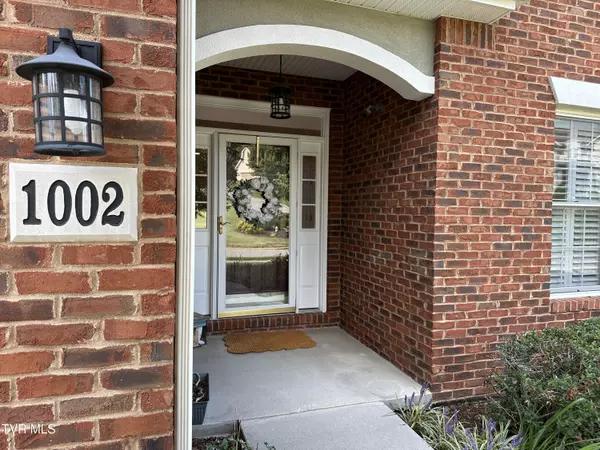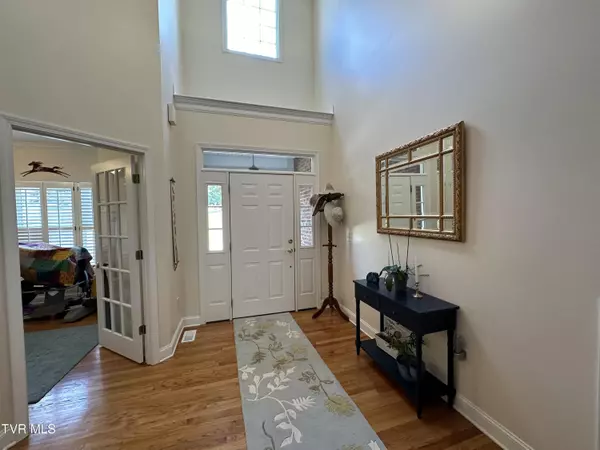$787,000
$787,000
For more information regarding the value of a property, please contact us for a free consultation.
1002 Hunters Lake DR #0 Johnson City, TN 37604
4 Beds
4 Baths
4,037 SqFt
Key Details
Sold Price $787,000
Property Type Condo
Sub Type Condominium
Listing Status Sold
Purchase Type For Sale
Square Footage 4,037 sqft
Price per Sqft $194
Subdivision Hunters Lake
MLS Listing ID 9976352
Sold Date 02/21/25
Style Traditional
Bedrooms 4
Full Baths 4
HOA Fees $248/mo
HOA Y/N Yes
Total Fin. Sqft 4037
Originating Board Tennessee/Virginia Regional MLS
Year Built 2001
Lot Dimensions 57'x198'irr
Property Sub-Type Condominium
Property Description
You will think you are on vacation every day when you move into this luxury free standing home in the highly sought after Hunters Lake Subdivision. The sunroom will become a favorite spot as you enjoy the beauty of the the lakes and fountains, walking trails, and immaculate landscaping. Your newly renovated kitchen with gorgeous granite and stainless appliances will delight as you enjoy cooking on your gas range with professional hood. The high ceilings and openness of the space brings natural light brightening anyones mood. This home though three stories, offers one level living with the primary bedroom (as well as a second ensuite bedroom) on the main level. The primary bath and secondary bath on the main level have both been newly renovated and will certainly delight.Enjoy outdoor space on the main and lower levels that look over the fountains and lakes. Should you need storage or additional bedrooms and baths, the lower and upper levels provide ensuite guest rooms and extra living space as well as unbelievable storage. The home also features a security system, water filtration system, and water heater boost system.
Pull straight in on your level drive to your double garage with built in storage, slip through your laundry with giant pantry closet, to your beautiful kitchen (with additional pantry) for easy grocery delivery. You won't be cramped in the kitchen should you enjoy cooking together. The dining options include a large kitchen nook, formal dining as well as kitchen bar space for seating. Enjoy a convenient gas fire on the main and lower levels where your living spaces are spacious. Closet space abounds in this beautiful three level home. Hunters Lake offers wonderful privacy but also community in this conveniently located subdivision. You will be astounded at the convenience to shopping, medical offices, restaurants and other activities. This home will go quickly so call for a showing soon. Dont miss out.
Location
State TN
County Washington
Community Hunters Lake
Zoning rp3
Direction From I 26 take State of Franklin exit and head toward Jonesborough. Turn left onto Sunset Drive just before Food City. Turn right onto Knob Creek. Turn right into Hunters Lake on Hunters Lake Drive. Home is on right, 1002.
Rooms
Basement Block, Interior Entry, Partial Cool, Partial Heat, Partially Finished, Walk-Out Access
Interior
Interior Features Primary Downstairs, Eat-in Kitchen, Entrance Foyer, Granite Counters, Open Floorplan, Pantry, Soaking Tub, Utility Sink, Walk-In Closet(s)
Heating Central
Cooling Ceiling Fan(s), Central Air
Flooring Carpet, Hardwood, Tile
Fireplaces Type Basement, Gas Log, Living Room
Fireplace Yes
Appliance Dishwasher, Disposal, Gas Range, Refrigerator
Heat Source Central
Laundry Electric Dryer Hookup, Washer Hookup
Exterior
Parking Features Attached, Concrete
Garage Spaces 2.0
Community Features Sidewalks, Curbs, Lake
Utilities Available Electricity Connected, Natural Gas Connected, Sewer Connected, Water Connected, Cable Connected
Amenities Available Landscaping
Waterfront Description Lake Front
View Water
Roof Type Shingle
Topography Rolling Slope
Porch Covered, Deck, Front Patio, Patio
Total Parking Spaces 2
Building
Entry Level Three Or More
Foundation Block
Sewer Public Sewer
Water Public
Architectural Style Traditional
Structure Type Brick
New Construction No
Schools
Elementary Schools Woodland Elementary
Middle Schools Indian Trail
High Schools Science Hill
Others
Senior Community No
Tax ID 045l F 002.00
Acceptable Financing Cash, Conventional, VA Loan
Listing Terms Cash, Conventional, VA Loan
Read Less
Want to know what your home might be worth? Contact us for a FREE valuation!

Our team is ready to help you sell your home for the highest possible price ASAP
Bought with Amanda Westbrook • Evans & Evans Real Estate





