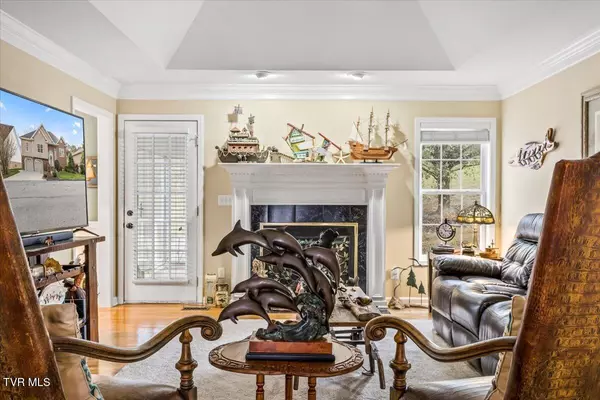$395,000
$399,900
1.2%For more information regarding the value of a property, please contact us for a free consultation.
4309 Nickleby CT Kingsport, TN 37663
3 Beds
3 Baths
2,158 SqFt
Key Details
Sold Price $395,000
Property Type Single Family Home
Sub Type Single Family Residence
Listing Status Sold
Purchase Type For Sale
Square Footage 2,158 sqft
Price per Sqft $183
Subdivision Copperfield
MLS Listing ID 9973795
Sold Date 02/14/25
Style Traditional,Other,See Remarks
Bedrooms 3
Full Baths 2
Half Baths 1
HOA Fees $50/mo
HOA Y/N Yes
Total Fin. Sqft 2158
Originating Board Tennessee/Virginia Regional MLS
Year Built 1999
Lot Size 8,712 Sqft
Acres 0.2
Lot Dimensions 73 X 110.74 IRR
Property Sub-Type Single Family Residence
Property Description
Welcome to your dream home tucked just off a quiet cul-de-sac in the sought-after Copperfield neighborhood! This updated beauty offers a smart split-bedroom floor plan with 3 spacious bedrooms, 2.5 baths, and over 2,150 square feet of comfortable living space.
Step inside and be greeted by stunning hardwood floors, a cozy gas fireplace, and a tray ceiling that adds a touch of elegance to the living area. From here, you'll find your way to the covered, screened-in porch—a perfect spot for morning coffee or relaxing evenings. Want more space to entertain? Step out onto the large deck, it overlooks the backyard and peaceful treeline.
The kitchen is every home chef's dream, packed with plenty of cabinets, gorgeous custom granite countertops, and storage galore. Whether it's hosting dinner parties or everyday family meals, the formal dining room can comfortably fit a six-person table and still feel spacious.
The main-level laundry is conveniently located right next to the primary suite, which features another tray ceiling, dual closets, and a generous ensuite bath.
But wait, there's more! The recently finished basement is a bonus space that's ground level, just like the garage, offering easy access and tons of versatility. Whether you're looking for a home office, game room, or a cozy media retreat, this space has it all. Plus, it's complete with a handy half-bath for added convenience.
Let's not forget the two-car garage, extra storage space, and all the little touches that make this house feel like home.
Schedule your showing today—you won't want to miss out on this Copperfield gem!
IT IS THE SOLE RESPONSIBILITY OF BUYER AND BUYER AGENT TO VERIFY ALL INFORMATION CONTAINED HEREIN
Location
State TN
County Sullivan
Community Copperfield
Area 0.2
Zoning Rs
Direction Head southwest on Moreland Dr toward Shadyside Dr. Turn right onto Nickleby Ct. Destination will be on the right.
Interior
Hot Water true
Heating Hot Water, Other, See Remarks
Cooling Other, See Remarks
Flooring Carpet, Hardwood, Luxury Vinyl, Plank, Tile
Heat Source Hot Water, Other, See Remarks
Exterior
Garage Spaces 2.0
Roof Type Shingle,Other,See Remarks
Topography Level
Total Parking Spaces 2
Building
Sewer Public Sewer
Water Public
Architectural Style Traditional, Other, See Remarks
Structure Type Brick,Vinyl Siding,See Remarks
New Construction No
Schools
Elementary Schools Johnson
Middle Schools Robinson
High Schools Dobyns Bennett
Others
Senior Community No
Tax ID 092i D 040.00
Acceptable Financing Cash, Conventional, FHA, VA Loan, Other
Listing Terms Cash, Conventional, FHA, VA Loan, Other
Read Less
Want to know what your home might be worth? Contact us for a FREE valuation!

Our team is ready to help you sell your home for the highest possible price ASAP
Bought with Jay Cottrell • LPT Realty, LLC





