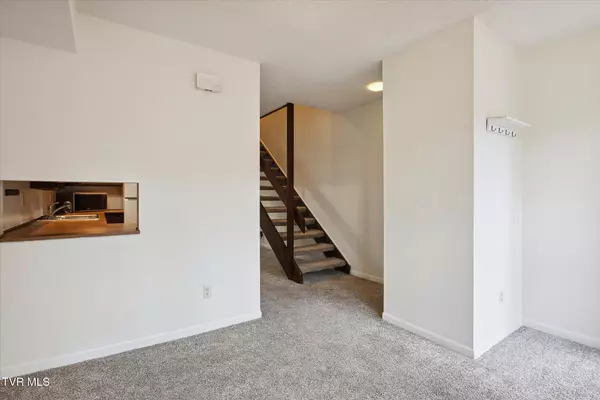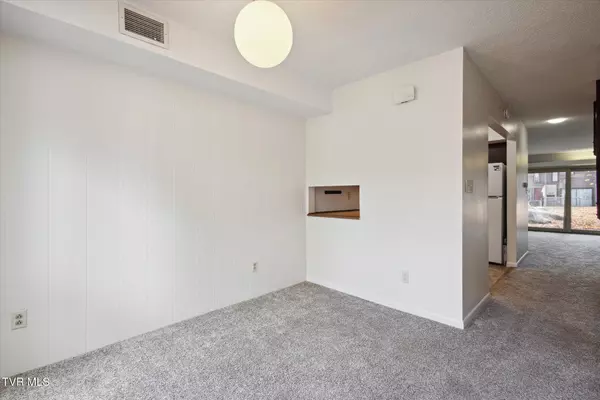$140,000
$149,000
6.0%For more information regarding the value of a property, please contact us for a free consultation.
115 Beechnut Street #B4 Johnson City, TN 37601
2 Beds
1 Bath
1,066 SqFt
Key Details
Sold Price $140,000
Property Type Condo
Sub Type Condominium
Listing Status Sold
Purchase Type For Sale
Square Footage 1,066 sqft
Price per Sqft $131
Subdivision Not In Subdivision
MLS Listing ID 9974595
Sold Date 02/05/25
Style PUD,Townhouse
Bedrooms 2
Full Baths 1
HOA Fees $250/mo
HOA Y/N Yes
Total Fin. Sqft 1066
Originating Board Tennessee/Virginia Regional MLS
Year Built 1979
Property Sub-Type Condominium
Property Description
Welcome to this beautifully updated 2-bedroom, 1-bath condo, ideally located just minutes from town. This home offers the perfect blend of comfort and convenience, ideal for those seeking modern living with easy access to all the amenities the city has to offer. The kitchen has been thoughtfully remodeled with contemporary finishes. The monthly HOA fee covers water, sewer, trash pick-up, exterior maintenance, mowing, landscaping, and access to the community pool. Buyer and buyer's agent are encouraged to verify all information for accuracy.
Location
State TN
County Washington
Community Not In Subdivision
Zoning R5
Direction I26 to Exit 19, left on State Hwy 381, merge onto Bristol Hwy, 2nd right on Beechnut, property is on the left, Unit B4. When turning on Beechnut, take second left and condo is on your left.
Interior
Interior Features Laminate Counters, Open Floorplan, Other
Heating Central, Heat Pump
Cooling Central Air, Heat Pump
Flooring Carpet, Laminate
Window Features Single Pane Windows
Heat Source Central, Heat Pump
Laundry Electric Dryer Hookup, Washer Hookup
Exterior
Exterior Feature Other
Pool Community
Utilities Available Cable Available
Amenities Available Landscaping
Roof Type Shingle
Topography Level
Porch Rear Patio
Building
Entry Level Two
Sewer Public Sewer
Water Public
Architectural Style PUD, Townhouse
Structure Type Wood Siding
New Construction No
Schools
Elementary Schools Lake Ridge
Middle Schools Indian Trail
High Schools Science Hill
Others
Senior Community No
Tax ID 030p A 005.00
Acceptable Financing Cash, Conventional
Listing Terms Cash, Conventional
Read Less
Want to know what your home might be worth? Contact us for a FREE valuation!

Our team is ready to help you sell your home for the highest possible price ASAP
Bought with Samantha Jenkins • Greater Impact Realty Jonesborough





