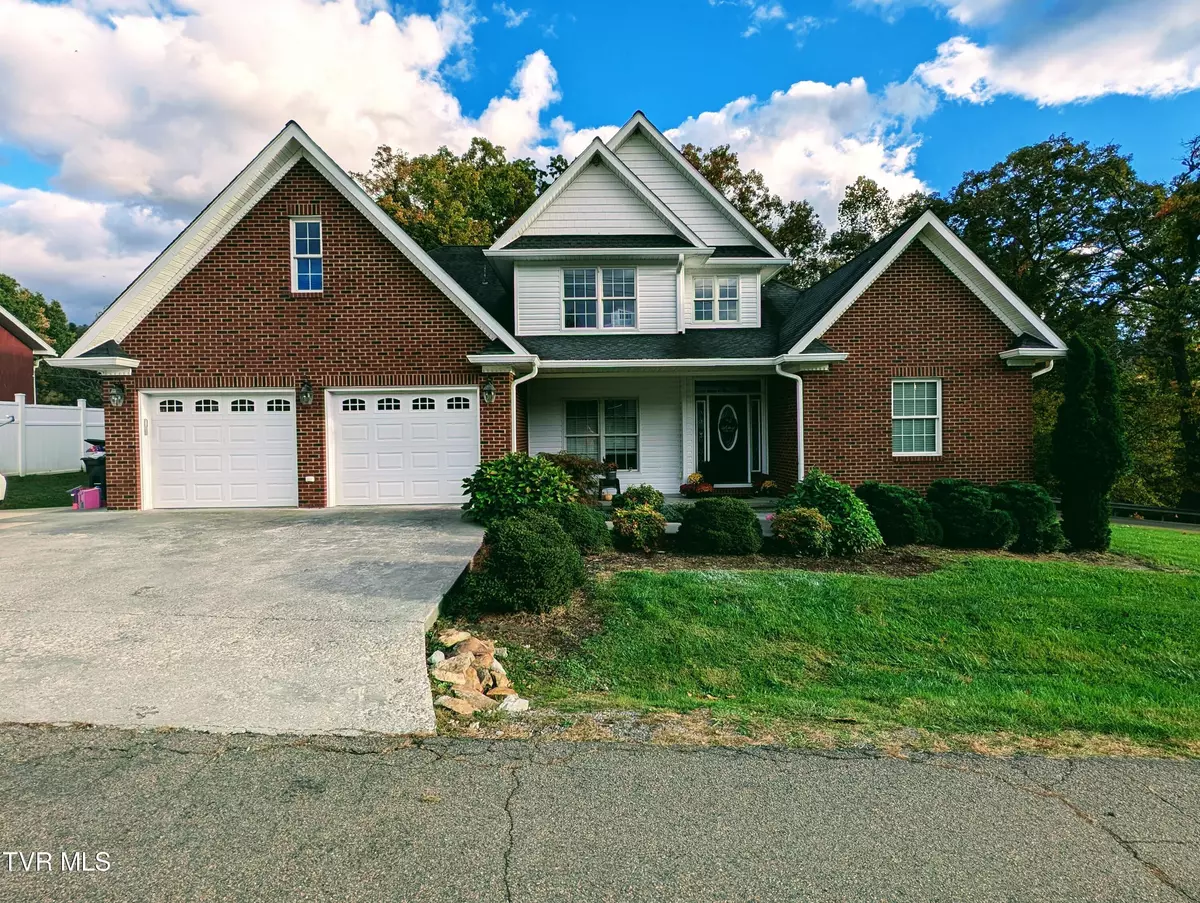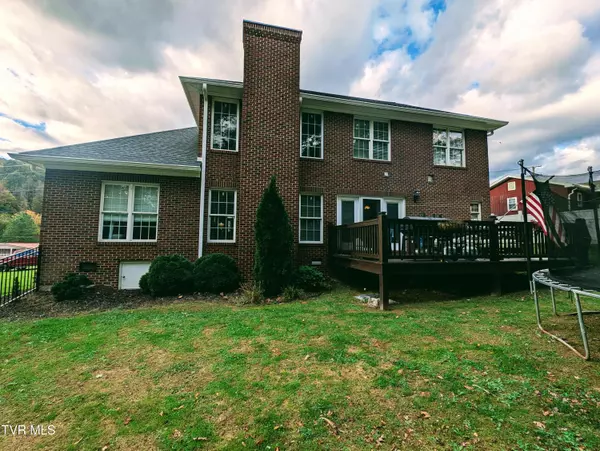$358,000
$375,000
4.5%For more information regarding the value of a property, please contact us for a free consultation.
355 Phipps Circle CIR Clintwood, VA 24228
4 Beds
3 Baths
2,748 SqFt
Key Details
Sold Price $358,000
Property Type Single Family Home
Sub Type Single Family Residence
Listing Status Sold
Purchase Type For Sale
Square Footage 2,748 sqft
Price per Sqft $130
Subdivision Not In Subdivision
MLS Listing ID 9972367
Sold Date 02/04/25
Style Traditional
Bedrooms 4
Full Baths 2
Half Baths 1
HOA Y/N No
Total Fin. Sqft 2748
Originating Board Tennessee/Virginia Regional MLS
Year Built 2013
Lot Size 0.300 Acres
Acres 0.3
Lot Dimensions per property ID card
Property Sub-Type Single Family Residence
Property Description
Discover this stunning 4-bedroom, 2.5-bath brick home located right in town! This elegant two-story residence boasts a spacious lawn and a fully fenced area, perfect for pets to roam safely. Enjoy the convenience of a concrete driveway leading to an attached 2-car garage, an outbuilding, and a generous 12x20 deck—ideal for outdoor entertaining.
Inside, the home features a gourmet kitchen with granite countertops and a double oven, perfect for the family chef. You'll love the separate living areas on both floors, a luxurious master suite with his-and-hers walk-in closets, and beautifully crafted Amish cabinetry throughout. Built in 2013, this home offers modern energy efficiency and stylish finishes, with hardwood and tile flooring throughout. Don't miss the chance to make this exquisite home yours today!
All information to be verified by all buyers and buyer's agents as it was gathered from public records. Subject to Errors and Omissions.
Location
State VA
County Dickenson
Community Not In Subdivision
Area 0.3
Zoning Residential
Direction From Clintwood travel Main St to Phipps circle on left, First home on right
Interior
Heating Heat Pump
Cooling Heat Pump
Appliance Cooktop, Dishwasher, Double Oven, Refrigerator
Heat Source Heat Pump
Exterior
Parking Features Concrete
Garage Spaces 2.0
Roof Type Shingle
Topography Cleared
Total Parking Spaces 2
Building
Entry Level Two
Sewer Public Sewer
Water Public
Architectural Style Traditional
Structure Type Brick,Vinyl Siding
New Construction No
Schools
Elementary Schools Ridgeview
Middle Schools Ridgeview
High Schools Ridgeview
Others
Senior Community No
Tax ID 9030
Acceptable Financing Cash, Conventional, FHA, USDA Loan, VA Loan, VHDA
Listing Terms Cash, Conventional, FHA, USDA Loan, VA Loan, VHDA
Read Less
Want to know what your home might be worth? Contact us for a FREE valuation!

Our team is ready to help you sell your home for the highest possible price ASAP
Bought with Brett Tiller • REMAX Cavaliers





