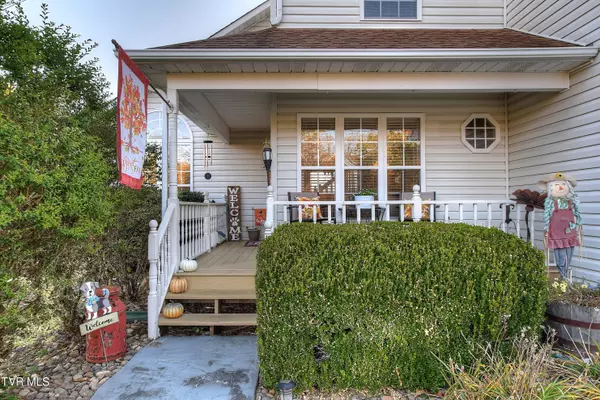$383,900
$389,900
1.5%For more information regarding the value of a property, please contact us for a free consultation.
221 Blue Springs RD Elizabethton, TN 37643
3 Beds
3 Baths
1,456 SqFt
Key Details
Sold Price $383,900
Property Type Single Family Home
Sub Type Single Family Residence
Listing Status Sold
Purchase Type For Sale
Square Footage 1,456 sqft
Price per Sqft $263
Subdivision Not In Subdivision
MLS Listing ID 9972638
Sold Date 01/31/25
Style Traditional
Bedrooms 3
Full Baths 2
Half Baths 1
HOA Y/N No
Total Fin. Sqft 1456
Originating Board Tennessee/Virginia Regional MLS
Year Built 1997
Lot Size 0.460 Acres
Acres 0.46
Lot Dimensions see acres
Property Sub-Type Single Family Residence
Property Description
What more could you ask for in this gorgeous three bedroom home that sits looking over the Watauga River. This home features a warm and inviting floor plan that includes a great room with vaulted ceiling and gas fireplace. Adding to the open concept of this floor plan you will find a well sized dining room with tons of windows for natural light. The large eat in kitchen features nice cabinetry, granite counter tops and stainless appliances. The primary bedroom is very spacious and features an ensuite bathroom with double vanities. You will love spending time in backyard as you cool off in the lovely in ground pool and enjoying outdoor bbq's on the rear deck. Whether sitting on the front porch as you listen to the relaxing sounds of the river or enjoying the backyard pool, this home offers the utmost in relaxation, quality and charm. All information and square footage are subject to buyer verification. R# 1407
Location
State TN
County Carter
Community Not In Subdivision
Area 0.46
Zoning Residential
Direction From Johnson City to Elizabethton. Take 19E pass McDonald's to light at Food City, turn left, then turn right on HWY 91 towards Stoney Creek. 3 miles, turn right on Blue Springs. House is half mile on left, see sign.
Rooms
Other Rooms Outbuilding
Basement Crawl Space
Interior
Interior Features Eat-in Kitchen, Granite Counters, Kitchen/Dining Combo
Heating Heat Pump
Cooling Central Air
Flooring Carpet, Ceramic Tile, Hardwood
Fireplaces Type Gas Log, Great Room
Fireplace Yes
Window Features Double Pane Windows
Appliance Dishwasher, Electric Range, Microwave, Refrigerator
Heat Source Heat Pump
Laundry Electric Dryer Hookup, Washer Hookup
Exterior
Parking Features Asphalt, Attached
Garage Spaces 2.0
Pool In Ground
Utilities Available Electricity Connected, Water Connected
Amenities Available Landscaping
Waterfront Description River Front
View Water, Mountain(s)
Roof Type Asphalt
Topography Level
Porch Back, Covered, Deck, Front Porch
Total Parking Spaces 2
Building
Entry Level Two
Foundation Block
Sewer Septic Tank
Water Public
Architectural Style Traditional
Structure Type Brick,Vinyl Siding
New Construction No
Schools
Elementary Schools Hunter
Middle Schools Hunter
High Schools Unaka
Others
Senior Community No
Tax ID 035 115.03
Acceptable Financing Cash, Conventional, FHA
Listing Terms Cash, Conventional, FHA
Read Less
Want to know what your home might be worth? Contact us for a FREE valuation!

Our team is ready to help you sell your home for the highest possible price ASAP
Bought with Andrew White • KW Johnson City





