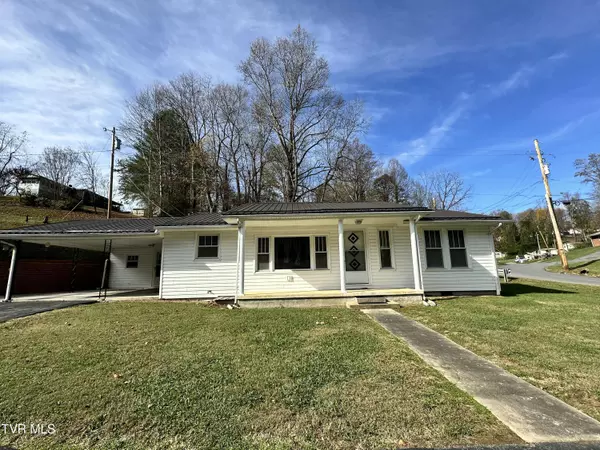$187,950
$189,900
1.0%For more information regarding the value of a property, please contact us for a free consultation.
109 Commodore AVE Elizabethton, TN 37643
2 Beds
2 Baths
1,040 SqFt
Key Details
Sold Price $187,950
Property Type Single Family Home
Sub Type Single Family Residence
Listing Status Sold
Purchase Type For Sale
Square Footage 1,040 sqft
Price per Sqft $180
Subdivision Biltmore Addition
MLS Listing ID 9973367
Sold Date 01/28/25
Style Ranch
Bedrooms 2
Full Baths 1
Half Baths 1
HOA Y/N No
Total Fin. Sqft 1040
Originating Board Tennessee/Virginia Regional MLS
Year Built 1935
Lot Dimensions 115 X 125
Property Sub-Type Single Family Residence
Property Description
Are you looking for one level living with a detached garage for all your toys? Look no father than 109 Commodore Ave. This home sits just beyond the city limits but still close to restaurants and shopping. It has 2 good size bedrooms, a large living room, kitchen/dining combo, laundry room, a large bathroom, and another half bath. Enjoy parking under your carport to carry groceries right into the kitchen. With a storage room attached to the house and the detached garage, never worry about where to put your toys or Christmas decorations again. Schedule your showing today and see all the charm this home has to offer!! All information taken from third parties. Buyer or buyer's agent to verify all information.
Location
State TN
County Carter
Community Biltmore Addition
Zoning R
Direction From West Elk Ave, turn left onto N Lynn Ave, go about 1.4 miles, turn left onto Commodore Ave. Look for sign.
Rooms
Other Rooms Storage
Interior
Interior Features Kitchen/Dining Combo
Heating Heat Pump
Cooling Ceiling Fan(s), Central Air, Heat Pump
Flooring Carpet, Hardwood, Vinyl
Window Features Insulated Windows
Appliance Convection Oven, Refrigerator
Heat Source Heat Pump
Laundry Electric Dryer Hookup, Washer Hookup
Exterior
Parking Features Driveway, Asphalt, Carport, Detached
Garage Spaces 1.0
Carport Spaces 1
Utilities Available Cable Available, Electricity Connected, Water Connected
Roof Type Metal
Topography Level
Porch Front Porch
Total Parking Spaces 1
Building
Entry Level One
Sewer Septic Tank
Water Public
Architectural Style Ranch
Structure Type Vinyl Siding
New Construction No
Schools
Elementary Schools Keenburg
Middle Schools Keenburg
High Schools Unaka
Others
Senior Community No
Tax ID 034g D 019.00
Acceptable Financing Cash, Conventional, FHA, USDA Loan, VA Loan
Listing Terms Cash, Conventional, FHA, USDA Loan, VA Loan
Read Less
Want to know what your home might be worth? Contact us for a FREE valuation!

Our team is ready to help you sell your home for the highest possible price ASAP
Bought with Tammy Largent • Exit Realty Tri-Cities





