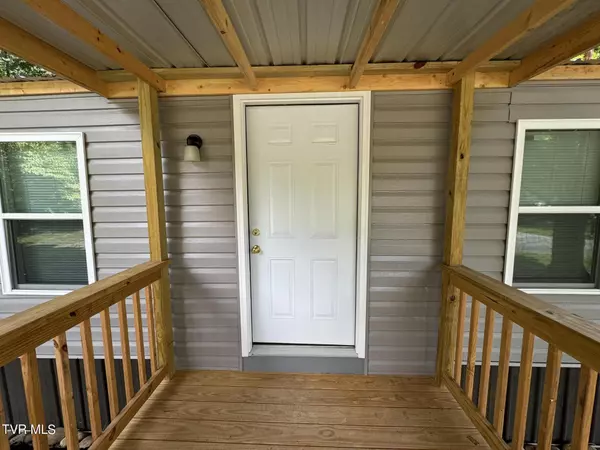$133,500
$125,000
6.8%For more information regarding the value of a property, please contact us for a free consultation.
170 Hidden Oaks DR Johnson City, TN 37601
2 Beds
1 Bath
784 SqFt
Key Details
Sold Price $133,500
Property Type Single Family Home
Sub Type Single Family Residence
Listing Status Sold
Purchase Type For Sale
Square Footage 784 sqft
Price per Sqft $170
Subdivision Hidden Oaks
MLS Listing ID 9973527
Sold Date 01/27/25
Style Other
Bedrooms 2
Full Baths 1
HOA Y/N No
Total Fin. Sqft 784
Originating Board Tennessee/Virginia Regional MLS
Year Built 1986
Lot Dimensions 95.4X159.17 IRR
Property Sub-Type Single Family Residence
Property Description
Beautifully remodeled 2 bedroom 1 bathroom home in a quiet neighborhood off of the Milligan Highway in Johnson City. Having a new roof, new vinyl siding, new windows, new heat pump, new cabinets, all new lighting, all new flooring, new plumbing, all new stainless steel appliances, new HVAC, new water heater, all new tie-downs, and more!! Close to everything Johnson City and Elizabethton has to offer, such ETSU, Milligan University, Johnson City Medical Center, shopping, restaurants, outdoor activities, and more!! Call your favorite Realtor for a showing today!!
This home is being sold as is where is
All information within is taken from tax records and as such is deemed reliable but is not guaranteed, and therefore must be verified by the buyer and or the buyer's agent. R# 1336
Location
State TN
County Carter
Community Hidden Oaks
Zoning R-1
Direction Milligan Hwy to Vanderbilt, then right at first road, the right onto Hidden Oaks, house located on the right. SEE SIGN
Rooms
Other Rooms Storage
Interior
Interior Features Eat-in Kitchen, Remodeled
Heating Heat Pump
Cooling Heat Pump
Window Features Double Pane Windows
Appliance Dishwasher, Electric Range, Microwave, Refrigerator
Heat Source Heat Pump
Laundry Electric Dryer Hookup, Washer Hookup
Exterior
Parking Features Driveway, Gravel
Roof Type Metal
Topography Sloped, Wooded
Porch Back, Deck, Front Porch
Building
Entry Level One
Sewer Septic Tank
Water Public
Architectural Style Other
Structure Type Vinyl Siding
New Construction No
Schools
Elementary Schools Happy Valley
Middle Schools Happy Valley
High Schools Happy Valley
Others
Senior Community No
Tax ID 055n F 030.00
Acceptable Financing Cash, Conventional, FHA, VA Loan
Listing Terms Cash, Conventional, FHA, VA Loan
Read Less
Want to know what your home might be worth? Contact us for a FREE valuation!

Our team is ready to help you sell your home for the highest possible price ASAP
Bought with Teresa Davenport • KW Johnson City





