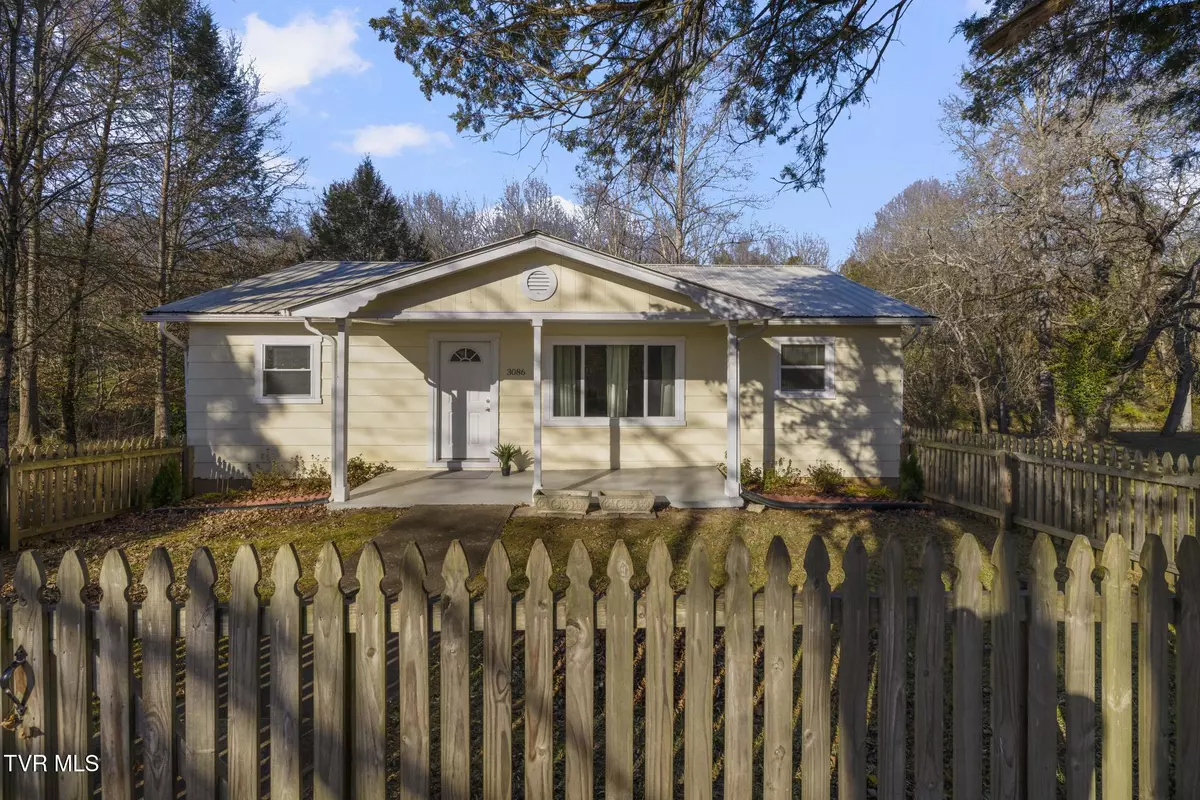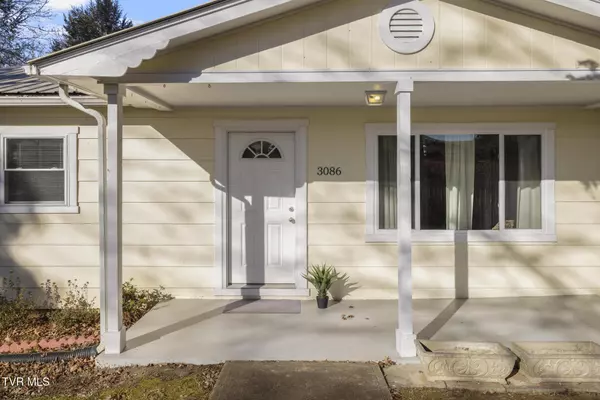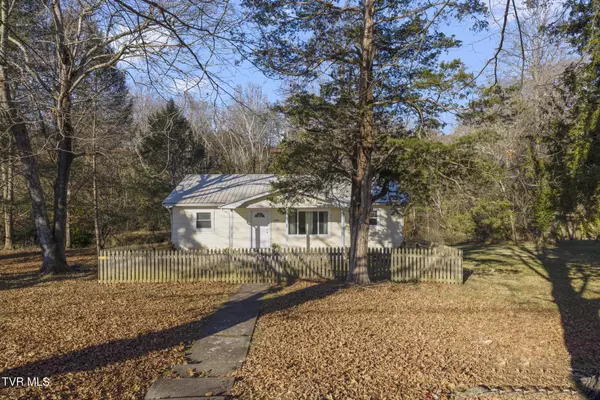$246,000
$259,795
5.3%For more information regarding the value of a property, please contact us for a free consultation.
3086 Old State Route 34 Limestone, TN 37681
3 Beds
2 Baths
1,120 SqFt
Key Details
Sold Price $246,000
Property Type Single Family Home
Sub Type Single Family Residence
Listing Status Sold
Purchase Type For Sale
Square Footage 1,120 sqft
Price per Sqft $219
Subdivision Not In Subdivision
MLS Listing ID 9974145
Sold Date 01/24/25
Style Ranch
Bedrooms 3
Full Baths 1
Half Baths 1
HOA Y/N No
Total Fin. Sqft 1120
Originating Board Tennessee/Virginia Regional MLS
Year Built 1970
Lot Size 0.560 Acres
Acres 0.56
Lot Dimensions 114.28 X 216.85 (.56 AC)
Property Description
Check out this never-before-on-the-market 3-bedroom, 1.5-bath home! This newly renovated one-level home is perfect for families or anyone seeking easy living.
This home has been thoughtfully updated with new energy-efficient windows, new flooring (laminate and carpeting), all-new interior and exterior doors, a new 50-gallon water heater, new ceiling fans, a new electric range, and new plumbing. The exterior has also been freshly painted, adding to the home's curb appeal.
Situated on over half an acre, the property boasts a serene backyard with a babbling creek, providing a peaceful retreat just outside your door. The location couldn't be better—less than half a mile to Westview Elementary School, a quick 5-minute drive to Troyer's Market for all your local grocery needs, and just 5 minutes to Brights Zoo for weekend family fun.
Move-in ready, this beautiful property qualifies for the USDA 100% Loan Program, making it an ideal option for qualified buyers looking to own their dream home with zero down.
Location
State TN
County Washington
Community Not In Subdivision
Area 0.56
Zoning Residential
Direction GPS Friendly - May need to pass home and turn around at Gravel Hill Rd to take a left into the driveway.
Rooms
Basement Full, Unfinished, Walk-Out Access
Interior
Interior Features Eat-in Kitchen, Kitchen/Dining Combo, Remodeled, Tile Counters
Heating Central
Cooling Central Air
Flooring Carpet, Laminate
Appliance Dryer, Electric Range
Heat Source Central
Laundry Electric Dryer Hookup, Washer Hookup
Exterior
Parking Features Unpaved, Parking Pad
Utilities Available Cable Available, Electricity Connected, Water Connected, Cable Connected
View Mountain(s), Creek/Stream
Roof Type Metal
Topography Sloped
Porch Deck, Side Porch
Building
Sewer Septic Tank
Water Public
Architectural Style Ranch
Structure Type Vinyl Siding
New Construction No
Schools
Elementary Schools West View
Middle Schools West View
High Schools David Crockett
Others
Senior Community No
Tax ID 080 056.02
Acceptable Financing Cash, Conventional, FHA, THDA, USDA Loan, VA Loan
Listing Terms Cash, Conventional, FHA, THDA, USDA Loan, VA Loan
Read Less
Want to know what your home might be worth? Contact us for a FREE valuation!

Our team is ready to help you sell your home for the highest possible price ASAP
Bought with Peter Burge • Bridge Pointe Real Estate Jonesborough





