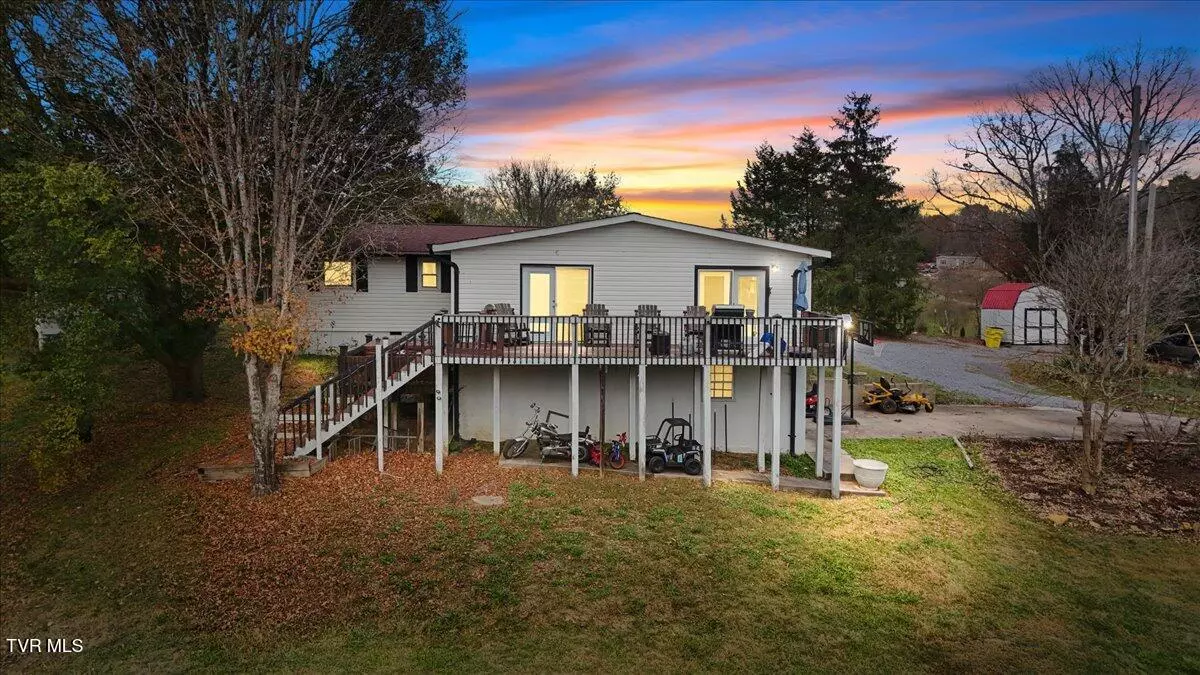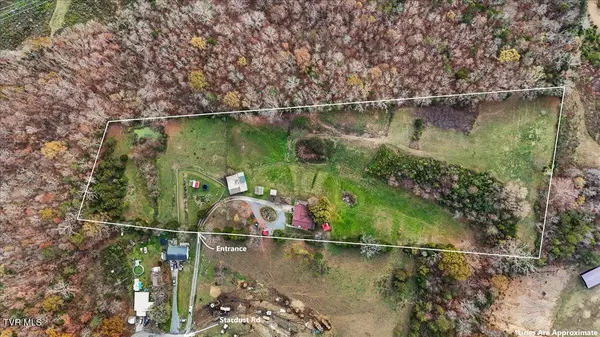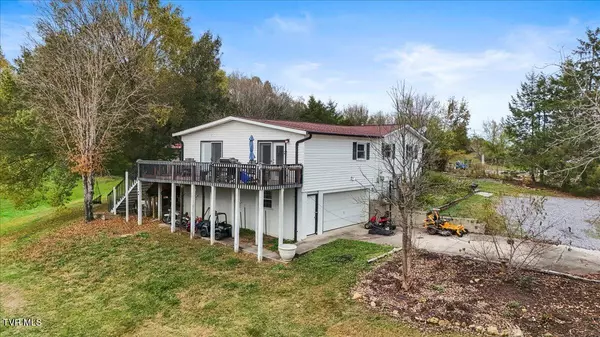$400,000
$424,900
5.9%For more information regarding the value of a property, please contact us for a free consultation.
5929 Stardust RD Kingsport, TN 37660
4 Beds
2 Baths
1,995 SqFt
Key Details
Sold Price $400,000
Property Type Single Family Home
Sub Type Single Family Residence
Listing Status Sold
Purchase Type For Sale
Square Footage 1,995 sqft
Price per Sqft $200
Subdivision Not In Subdivision
MLS Listing ID 9973592
Sold Date 01/22/25
Style Raised Ranch,Ranch
Bedrooms 4
Full Baths 2
HOA Y/N No
Total Fin. Sqft 1995
Originating Board Tennessee/Virginia Regional MLS
Year Built 1972
Lot Size 7.000 Acres
Acres 7.0
Lot Dimensions 7 Acres
Property Description
Charming Country Retreat with 7 beautiful acres of land and almost 2000 square feet of inviting living space in Kingsport! Discover your dream home nestled in the heart of Kingsport! This private oasis boasts expansive acreage, perfect for those seeking tranquility without sacrificing convenience. The property is a spacious 4-bedroom 2 full bath home with a warm, inviting country feel. It boasts multiple outbuildings ideal for storage, workshops, or housing your favorite animals, including a barn, run-in sheds, greenhouse, dog kennel, a chicken coop, and more.
The pastures are perfect for equestrian enthusiasts or housing your farm animals. Additionally, lush landscaped grounds provide an idyllic setting for relaxation or entertaining. Having multiple fruit trees such as apple, peach, mulberry, persimmon, and plum and multiple other trees such as sugar maples to harvest syrup, and walnut trees, and various other fruiting bushes perfect for your mini farm or homestead. Enjoy the peacefulness of country living while being just minutes away from local amenities, shopping, and dining. Quick access to major roadways ensures your commute is a breeze! Whether you're looking to create a homestead, start a small farm, or simply enjoy the serene lifestyle, this Kingsport gem is perfect for you. Schedule a showing today and see for yourself why this home is a perfect blend of privacy and convenience!
All information within is taken from tax records and as such is deemed reliable but is not guaranteed, and must be verified by the buyer and or the buyer's agent.
Location
State TN
County Sullivan
Community Not In Subdivision
Area 7.0
Zoning R1
Direction Turn left onto TN-93 / S Wilcox Dr 3.2 mi Turn right onto TN-2463 / Lone Star Rd 1.3 mi Bear left onto Stardust Rd 0.6 mi Arrive at Stardust Rd See Sign
Rooms
Other Rooms Barn(s), Greenhouse, Kennel/Dog Run, Outbuilding, Shed(s), Storage
Basement Block, Exterior Entry, Garage Door, Walk-Out Access
Interior
Interior Features Built-in Features, Eat-in Kitchen, Granite Counters, Kitchen/Dining Combo, Pantry, Solid Surface Counters, See Remarks
Heating Heat Pump
Cooling Ceiling Fan(s), Heat Pump
Flooring Hardwood, Luxury Vinyl, Tile
Fireplaces Number 1
Fireplaces Type Brick, Living Room
Fireplace Yes
Window Features Double Pane Windows,Insulated Windows
Appliance Dishwasher, Electric Range, Microwave, Refrigerator
Heat Source Heat Pump
Laundry Electric Dryer Hookup, Washer Hookup
Exterior
Exterior Feature Balcony, Garden, Pasture
Parking Features Driveway, Attached, Concrete, Garage Door Opener, Gravel
Garage Spaces 2.0
Utilities Available Electricity Connected, Cable Connected
Amenities Available Landscaping, Spa/Hot Tub
View Creek/Stream
Roof Type Shingle
Topography Farm Pond, Pasture, Rolling Slope
Porch Back, Deck, Front Porch
Total Parking Spaces 2
Building
Entry Level One
Foundation Block
Sewer Septic Tank
Water Public
Architectural Style Raised Ranch, Ranch
Structure Type Brick,Vinyl Siding
New Construction No
Schools
Elementary Schools Sullivan
Middle Schools Sullivan
High Schools West Ridge
Others
Senior Community No
Tax ID 104 029.00
Acceptable Financing Cash, Conventional, FHA, USDA Loan, VA Loan
Listing Terms Cash, Conventional, FHA, USDA Loan, VA Loan
Read Less
Want to know what your home might be worth? Contact us for a FREE valuation!

Our team is ready to help you sell your home for the highest possible price ASAP
Bought with Kimberly Leonard • REMAX Checkmate, Inc. Realtors





