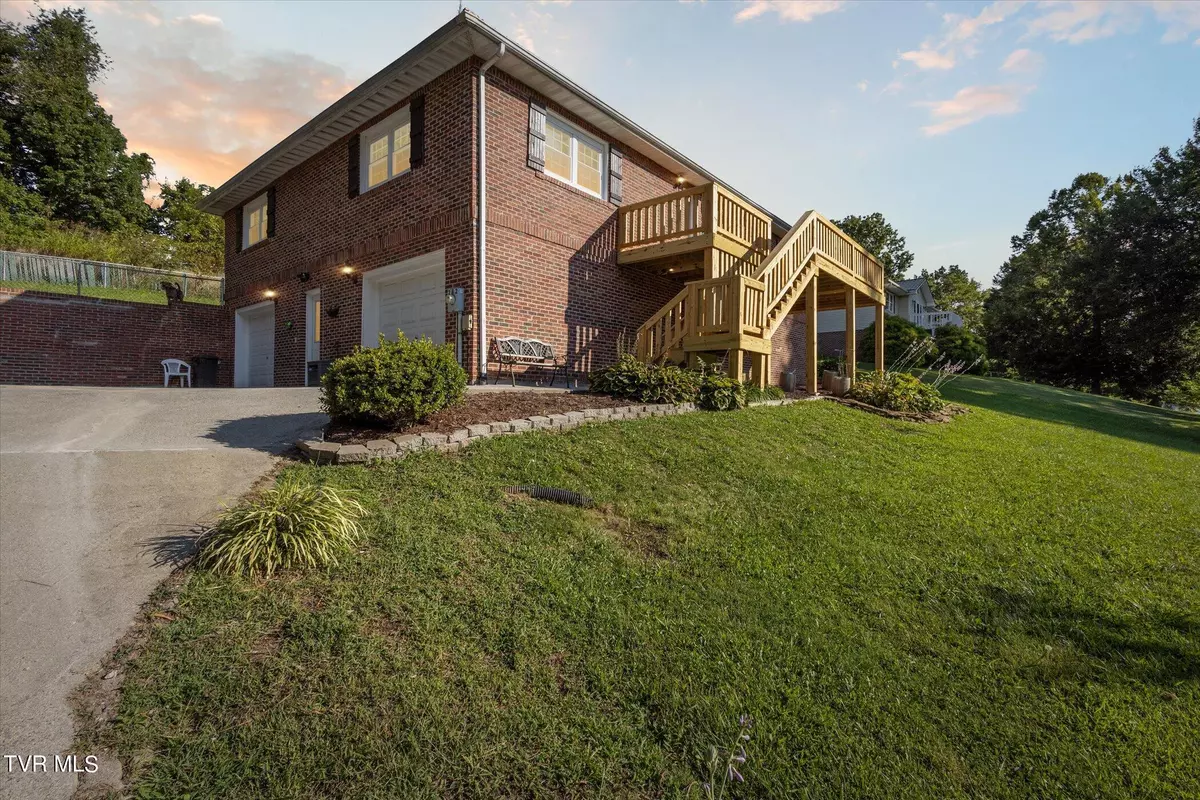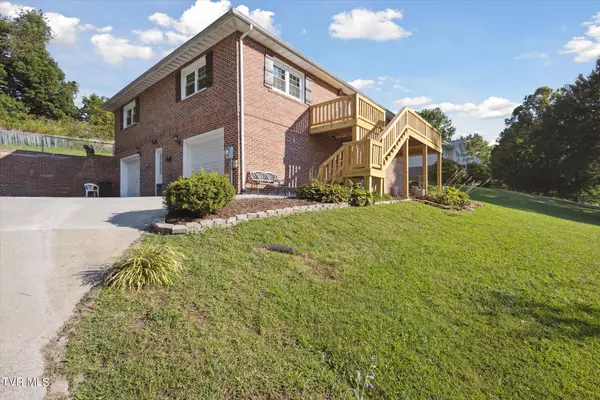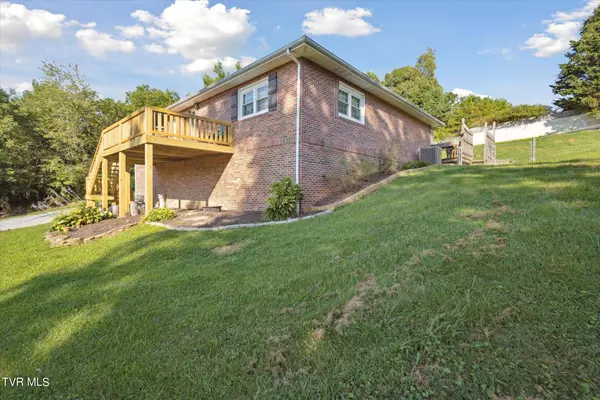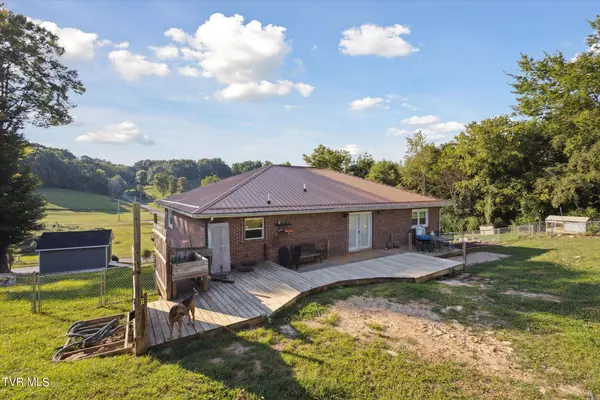$345,000
$355,000
2.8%For more information regarding the value of a property, please contact us for a free consultation.
282 Aa Deakins RD Jonesborough, TN 37659
3 Beds
3 Baths
2,111 SqFt
Key Details
Sold Price $345,000
Property Type Single Family Home
Sub Type Single Family Residence
Listing Status Sold
Purchase Type For Sale
Square Footage 2,111 sqft
Price per Sqft $163
Subdivision Not In Subdivision
MLS Listing ID 9969981
Sold Date 01/22/25
Style Raised Ranch
Bedrooms 3
Full Baths 2
Half Baths 1
HOA Y/N No
Total Fin. Sqft 2111
Originating Board Tennessee/Virginia Regional MLS
Year Built 1997
Lot Size 0.610 Acres
Acres 0.61
Lot Dimensions 136.79 X 212.92
Property Description
Come see this stunning raised ranch in the desirable Ridgeview school zone. This remodeled home features 3 bedrooms and 2.5 baths with a large spacious living dining and kitchen areas. You also have a large basement with an additional room as well as a 2 car garage and ample workshop/storage space that could even be finished out for future expansion. Outside you have new decking on a front porch that overlooks your property and mountain views, while out back you have a fenced in back yard with lots of decking for all your entertaining needs. There is also a new storage building on the property that conveys for all your outdoor equipment.
Location
State TN
County Washington
Community Not In Subdivision
Area 0.61
Zoning Residential
Direction GPS friendly
Rooms
Other Rooms Outbuilding
Basement Full, Partially Finished
Interior
Interior Features Remodeled
Heating Central, Heat Pump
Cooling Central Air, Heat Pump
Window Features Double Pane Windows
Appliance Dishwasher, Disposal, Microwave, Range, Refrigerator
Heat Source Central, Heat Pump
Laundry Electric Dryer Hookup, Washer Hookup
Exterior
Parking Features Driveway, Attached
Garage Spaces 2.0
View Mountain(s)
Roof Type Metal
Topography Sloped
Porch Front Porch, Rear Patio
Total Parking Spaces 2
Building
Sewer Septic Tank
Water Public
Architectural Style Raised Ranch
Structure Type Brick
New Construction No
Schools
Elementary Schools Ridgeview
Middle Schools Ridgeview
High Schools Daniel Boone
Others
Senior Community No
Tax ID 018 043.50
Acceptable Financing Cash, Conventional, FHA, VA Loan
Listing Terms Cash, Conventional, FHA, VA Loan
Read Less
Want to know what your home might be worth? Contact us for a FREE valuation!

Our team is ready to help you sell your home for the highest possible price ASAP
Bought with Lynnea Bowman • Park Hill Realty Group, LLC





