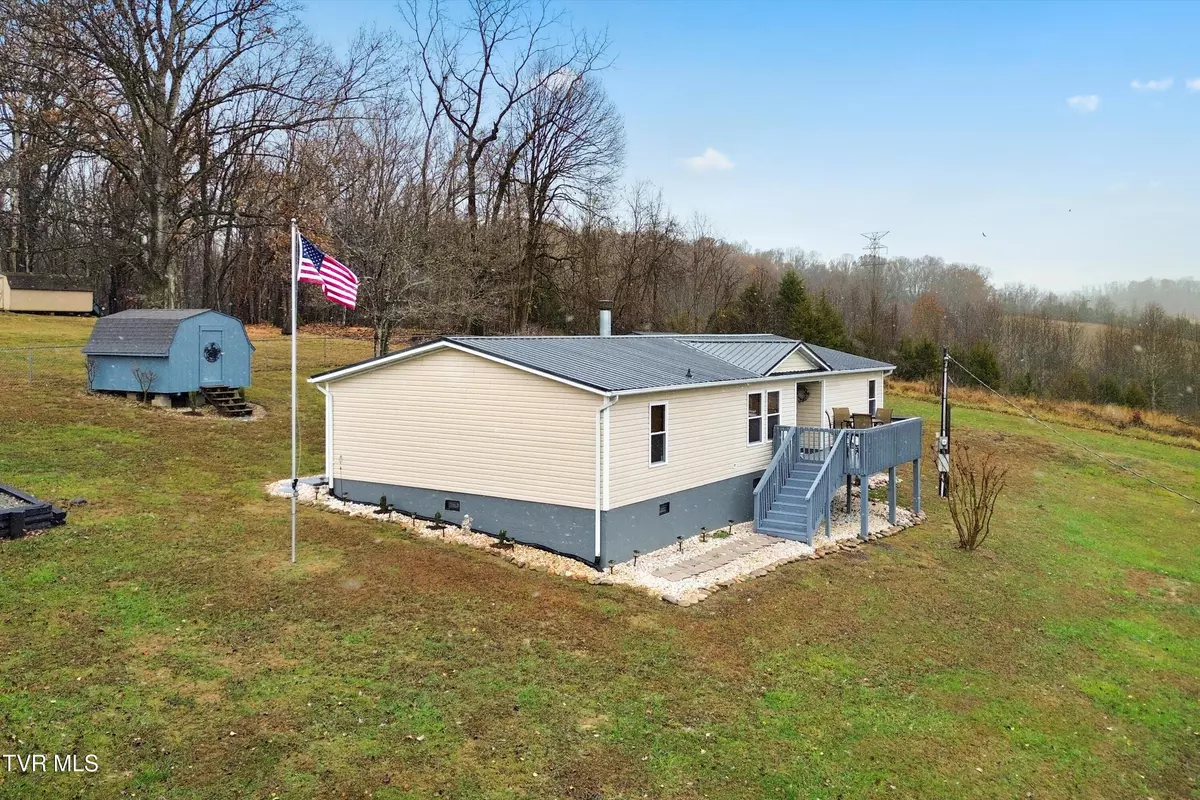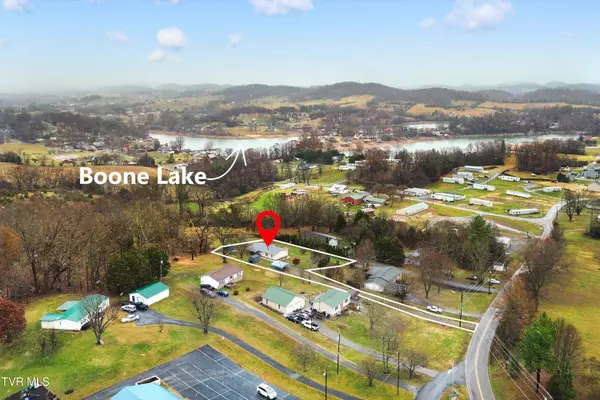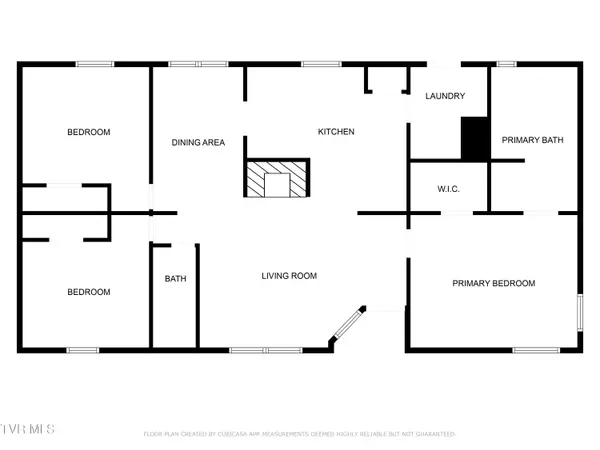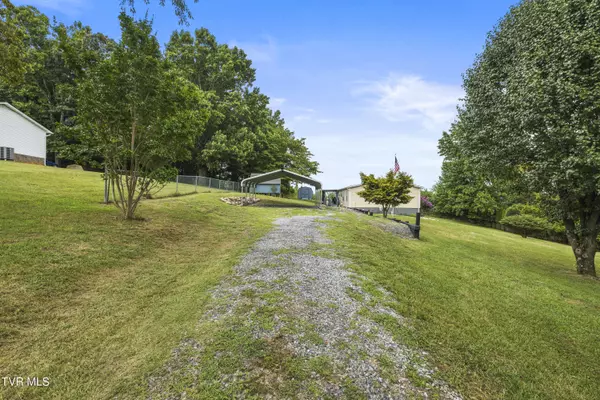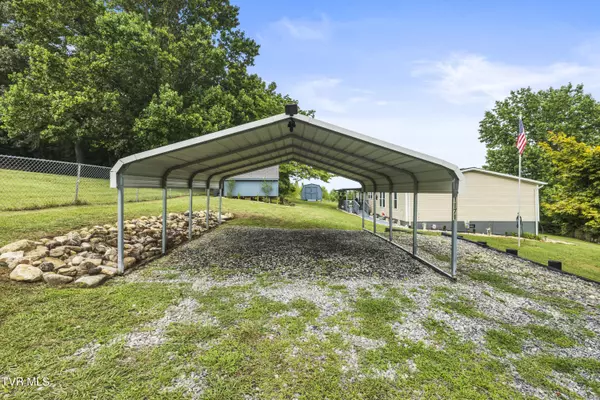$222,500
$227,500
2.2%For more information regarding the value of a property, please contact us for a free consultation.
1171 Fairview School RD Blountville, TN 37617
3 Beds
2 Baths
1,512 SqFt
Key Details
Sold Price $222,500
Property Type Single Family Home
Sub Type Single Family Residence
Listing Status Sold
Purchase Type For Sale
Square Footage 1,512 sqft
Price per Sqft $147
Subdivision Not In Subdivision
MLS Listing ID 9974302
Sold Date 01/16/25
Style Ranch,See Remarks
Bedrooms 3
Full Baths 2
HOA Y/N No
Total Fin. Sqft 1512
Originating Board Tennessee/Virginia Regional MLS
Year Built 2000
Lot Size 0.730 Acres
Acres 0.73
Lot Dimensions 40 X 344.57 IRR
Property Description
Immaculate, well maintained home located less than a mile from Boone Lake with beautiful mountain views! From the front porch, the open living area welcomes you inside. A centered fireplace is flanked by access to the open dining area and spacious kitchen with an attached laundry room providing access to the covered back deck. The primary bedroom features a large walk-in closet and the attached ensuite features ample storage with a walk-in shower and garden tub. Two additional guest bedrooms and a full hall bath with a tub/shower combo complete the inside of the home. Outside, 2 storage buildings offer additional storage and the carport offers convenient parking. New Metal Roof just installed! This property address qualifies for 100% Financing Options. Property is being Sold As-Is. Schedule your private showing today! Buyer/Buyer's Agent to verify any and all information.
Location
State TN
County Sullivan
Community Not In Subdivision
Area 0.73
Zoning A-1
Direction From Blountville travel 394 towards Food City. Right on Big Hollow Rd to Right on Ethel Beard Rd to Left on Fairview School Rd. Property will be on the Left. See Sign.
Rooms
Other Rooms Shed(s), Storage
Interior
Interior Features 2+ Person Tub, Built-in Features, Pantry, Soaking Tub, Walk-In Closet(s)
Heating Heat Pump
Cooling Heat Pump
Flooring Ceramic Tile, Luxury Vinyl
Fireplaces Number 1
Fireplaces Type Living Room
Fireplace Yes
Window Features Double Pane Windows,Insulated Windows
Appliance Dishwasher, Electric Range, Microwave, Refrigerator
Heat Source Heat Pump
Laundry Electric Dryer Hookup, Washer Hookup
Exterior
Exterior Feature See Remarks
Parking Features Driveway, Gravel
Carport Spaces 2
Amenities Available Landscaping
View Mountain(s)
Roof Type Metal,See Remarks
Topography Level, Sloped
Porch Back, Covered, Deck, Front Porch
Building
Entry Level One
Sewer Septic Tank
Water Public
Architectural Style Ranch, See Remarks
Structure Type Vinyl Siding,See Remarks
New Construction No
Schools
Elementary Schools Holston
Middle Schools Sullivan Central Middle
High Schools West Ridge
Others
Senior Community No
Tax ID 096 005.00
Acceptable Financing Cash, Conventional, FHA, THDA, USDA Loan, VA Loan
Listing Terms Cash, Conventional, FHA, THDA, USDA Loan, VA Loan
Read Less
Want to know what your home might be worth? Contact us for a FREE valuation!

Our team is ready to help you sell your home for the highest possible price ASAP
Bought with Stacy Baker • Holston Realty, Inc.

