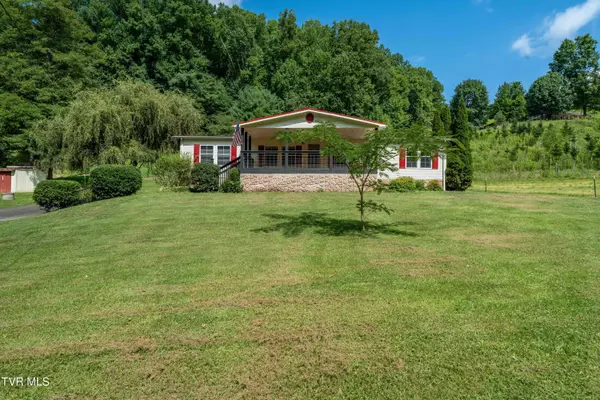$229,000
$229,000
For more information regarding the value of a property, please contact us for a free consultation.
1313 Sugar Creek RD Laurel Bloomery, TN 37680
3 Beds
2 Baths
1,792 SqFt
Key Details
Sold Price $229,000
Property Type Single Family Home
Sub Type Single Family Residence
Listing Status Sold
Purchase Type For Sale
Square Footage 1,792 sqft
Price per Sqft $127
Subdivision Not In Subdivision
MLS Listing ID 9970274
Sold Date 01/08/25
Style Ranch
Bedrooms 3
Full Baths 2
HOA Y/N No
Total Fin. Sqft 1792
Originating Board Tennessee/Virginia Regional MLS
Year Built 2004
Lot Size 0.600 Acres
Acres 0.6
Lot Dimensions .6 acres
Property Description
Welcome to 1313 Sugar Creek road. This 3 bedroom home has been completely remodeled and is ready for its new owner. Highlights of this beautiful home include: open concept kitchen with island, 2 living areas, stone fireplace, large master suite with walk in closet, and a peaceful covered front porch. All kitchen appliances and washer and dryer are new! Home features numerous updates and is truly move in ready. located in close proximity to Cherokee national forest as well as Damascus VA and the Virginia Creeper Trail. Also a short drive from Mountain City and Watauga lake. If you are looking for an affordable peaceful mountain retreat this home is for you! ***Buyer or buyer's agent to verify all information within***
Location
State TN
County Johnson
Community Not In Subdivision
Area 0.6
Zoning RES
Direction Get on 91 N to Greer Branch Road. Go south/east on Greer Branch Rd. Turn LEFT onto Sugar Creek Rd. Property on LEFT.
Interior
Heating Central, Electric, Fireplace(s), Electric
Cooling Central Air, Heat Pump
Flooring Laminate, Luxury Vinyl, Vinyl
Fireplaces Type Basement, Den
Fireplace Yes
Appliance Dishwasher, Dryer, Electric Range, Microwave, Refrigerator, Washer
Heat Source Central, Electric, Fireplace(s)
Laundry Electric Dryer Hookup, Washer Hookup
Exterior
Parking Features Asphalt
View Mountain(s)
Roof Type Metal
Topography Level, Sloped
Porch Back, Covered, Deck, Front Porch
Building
Sewer Septic Tank
Water Well
Architectural Style Ranch
Structure Type Vinyl Siding
New Construction No
Schools
Elementary Schools Laurel
Middle Schools Johnson Co
High Schools Johnson Co
Others
Senior Community No
Tax ID 015 079.01
Acceptable Financing Cash, Conventional, FHA
Listing Terms Cash, Conventional, FHA
Read Less
Want to know what your home might be worth? Contact us for a FREE valuation!

Our team is ready to help you sell your home for the highest possible price ASAP
Bought with JV Williams • eXp Realty, LLC





