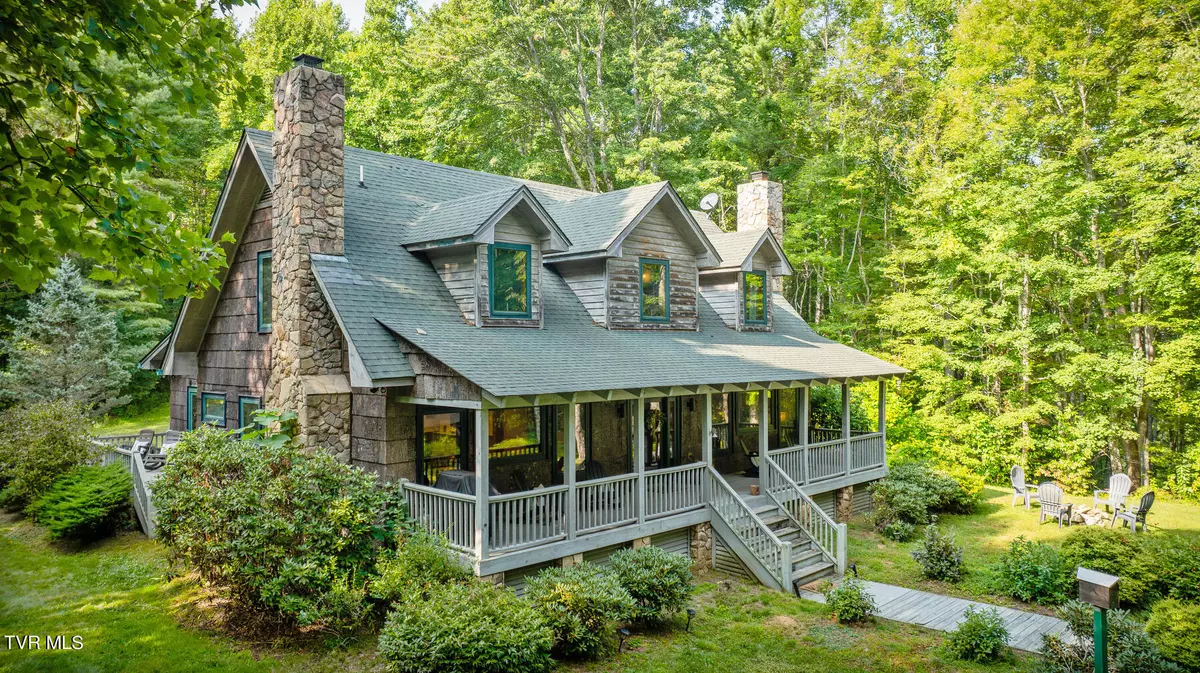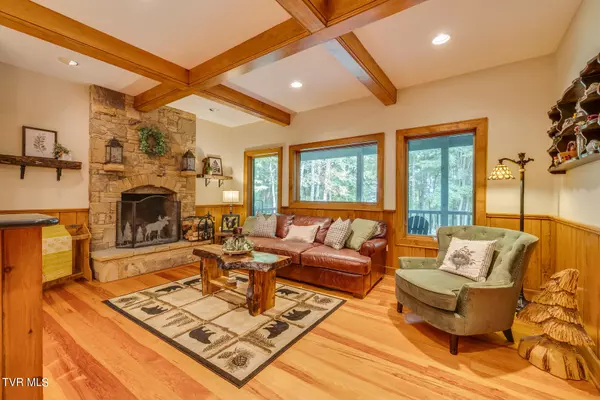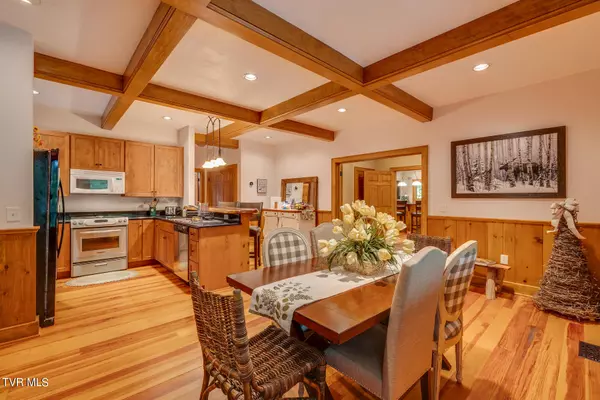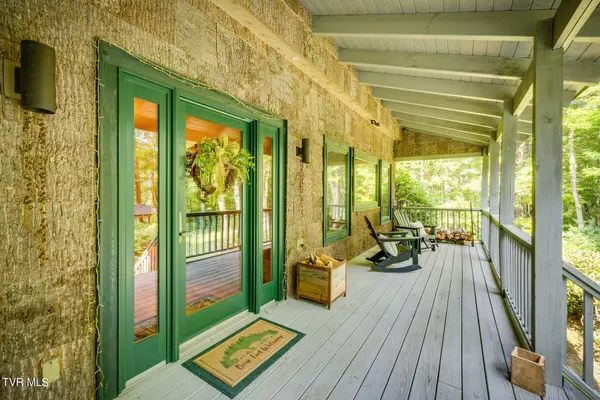$625,000
$649,000
3.7%For more information regarding the value of a property, please contact us for a free consultation.
503 Slippery Elm CIR Butler, TN 37640
4 Beds
3 Baths
2,828 SqFt
Key Details
Sold Price $625,000
Property Type Single Family Home
Sub Type Single Family Residence
Listing Status Sold
Purchase Type For Sale
Square Footage 2,828 sqft
Price per Sqft $221
Subdivision Heartwood
MLS Listing ID 9971071
Sold Date 01/06/25
Style Cabin,Chalet,Cottage
Bedrooms 4
Full Baths 3
HOA Fees $66/ann
HOA Y/N Yes
Total Fin. Sqft 2828
Originating Board Tennessee/Virginia Regional MLS
Year Built 2006
Lot Size 3.690 Acres
Acres 3.69
Lot Dimensions see acres
Property Description
Nestled in a secluded, gated community of Heartwood with its stunning views of Watauga Lake and Grandfather Mountain, this furnished mountain home offers unmatched privacy surrounded by lush, mature trees. The property features two identical living quarters, each with a living room, full kitchen, bedroom, and bath—ideal for multi-generational family living or creating separate guest spaces. Upstairs, two oversized bedrooms share a large Jack-and-Jill bathroom, offering comfort and flexibility.
Both living areas feature cozy wood-burning fireplaces, perfect for gathering, while the wraparound deck and gazebo provide serene spaces for outdoor relaxation amidst nature's beauty. As fall approaches, this home becomes even more picturesque, with the vibrant colors of the changing leaves creating a breathtaking backdrop.
Ideal for a full-time residence, weekend retreat, or Airbnb vacation rental, this property is a versatile investment. Located close to Watauga Lake, the Appalachian Trail, and nearby ski resorts, outdoor adventures are always within reach. Whether you're seeking to accommodate extended family or offer private guest quarters, this home provides the perfect balance of separate living spaces and communal areas for enjoyment and connection.
This serene mountain retreat blends privacy, nature, and comfort, offering year-round recreational opportunities in an exclusive setting. Ask your agent for details on a few items that will not be included with the sale.
Location
State TN
County Carter
Community Heartwood
Area 3.69
Zoning Residential
Direction From Hampton, go east on Hwy 321 / 67 towards Butler (9 miles), then turn Right onto 321, follow to the Elk Mills Store (7 miles). Turn right onto Poga Rd., turn right onto Heaton Branch Rd. Continue 4 miles up to the gate. Continue on Heartwood Ln to the next Circle-landing, sharp left see sign.
Interior
Interior Features Balcony, Bar, Granite Counters
Heating Fireplace(s), Heat Pump
Cooling Heat Pump
Flooring Hardwood
Fireplaces Number 2
Fireplace Yes
Window Features Double Pane Windows
Heat Source Fireplace(s), Heat Pump
Exterior
Parking Features Gravel
Community Features Gated
Roof Type Shingle
Topography Level, Mountainous, Part Wooded, Sloped
Building
Entry Level Two
Sewer Septic Tank
Water Shared Well
Architectural Style Cabin, Chalet, Cottage
Structure Type Wood Siding
New Construction No
Schools
Elementary Schools Little Milligan
Middle Schools Little Milligan
High Schools Hampton
Others
Senior Community No
Tax ID 069 024.08
Acceptable Financing Cash, Conventional, FHA, VA Loan
Listing Terms Cash, Conventional, FHA, VA Loan
Read Less
Want to know what your home might be worth? Contact us for a FREE valuation!

Our team is ready to help you sell your home for the highest possible price ASAP
Bought with Lisa Gilchrist • Copper Key Properties





