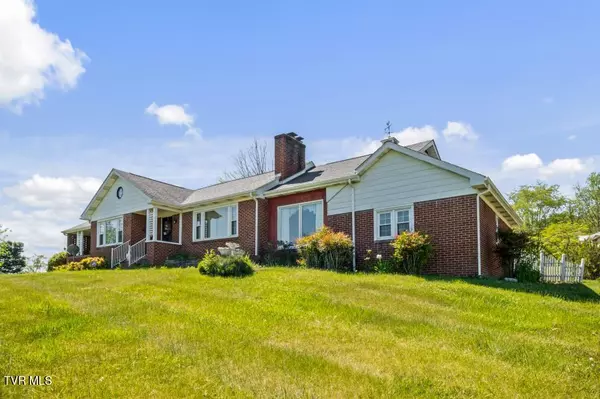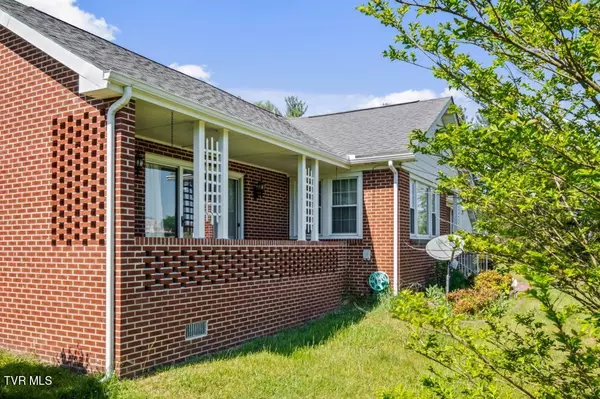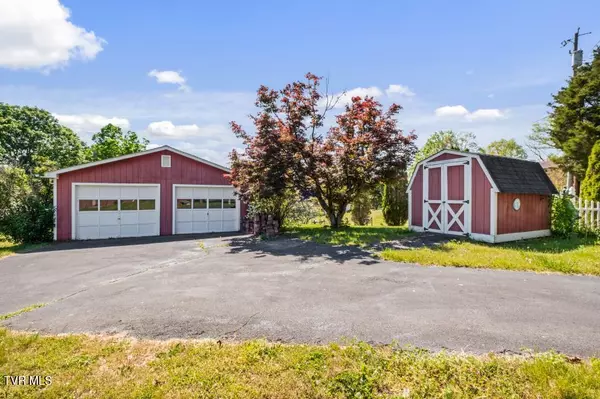$195,000
$239,000
18.4%For more information regarding the value of a property, please contact us for a free consultation.
108 Elam RD Castlewood, VA 24224
3 Beds
3 Baths
2,458 SqFt
Key Details
Sold Price $195,000
Property Type Single Family Home
Sub Type Single Family Residence
Listing Status Sold
Purchase Type For Sale
Square Footage 2,458 sqft
Price per Sqft $79
Subdivision Banner'S Corner
MLS Listing ID 9965179
Sold Date 01/03/25
Style Ranch
Bedrooms 3
Full Baths 3
HOA Y/N No
Total Fin. Sqft 2458
Originating Board Tennessee/Virginia Regional MLS
Year Built 1952
Lot Size 1.000 Acres
Acres 1.0
Lot Dimensions See acreage
Property Description
This inviting brick home offers a blend of classic elegance and modern comfort. Boasting scenic mountain views and situated on a generous one-acre lot, your family will be comfortable, both inside and out!
The main floor fulfills all your needs--with 3 bedrooms, 2 bathrooms, and a laundry room! With dual living spaces, a lovely eat-in kitchen and a great sunroom, this house has so much to offer!
Additionally, there is a full basement, with additional opportunities for growth, a kitchen area, a bath, and second laundry area!
Additional features include a one-car attached garage and a two-car detached garage, providing plenty of space for parking and storage.
Meticulously maintained and lovingly cared for, this residence offers a rare opportunity to experience the best of country living while being just moments away from modern amenities. Don't miss your chance to make this home yours!
Location
State VA
County Russell
Community Banner'S Corner
Area 1.0
Zoning RES
Direction From Highway 58, turn onto Mew Road in Castlewood. Right on Elam Road. Property on right. See sign
Rooms
Other Rooms Outbuilding
Basement Concrete, Partially Finished
Interior
Interior Features Granite Counters, Kitchen/Dining Combo
Heating Heat Pump
Cooling Heat Pump
Flooring Hardwood, Tile
Fireplaces Type Flue, Gas Log
Fireplace Yes
Window Features Insulated Windows
Appliance Range, Refrigerator
Heat Source Heat Pump
Exterior
Parking Features Driveway, Detached
Garage Spaces 3.0
View Mountain(s)
Roof Type Shingle
Topography Level, Rolling Slope
Porch Front Porch, Glass Enclosed
Total Parking Spaces 3
Building
Sewer Septic Tank
Water Public
Architectural Style Ranch
Structure Type Brick,Vinyl Siding
New Construction No
Schools
Elementary Schools Castlewood
Middle Schools None
High Schools Castlewood
Others
Senior Community No
Tax ID 156l E 3402, 156l E 3403
Acceptable Financing Cash, Conventional, FHA, VA Loan
Listing Terms Cash, Conventional, FHA, VA Loan
Read Less
Want to know what your home might be worth? Contact us for a FREE valuation!

Our team is ready to help you sell your home for the highest possible price ASAP
Bought with Barbara Parker • Stuart & Assoc





