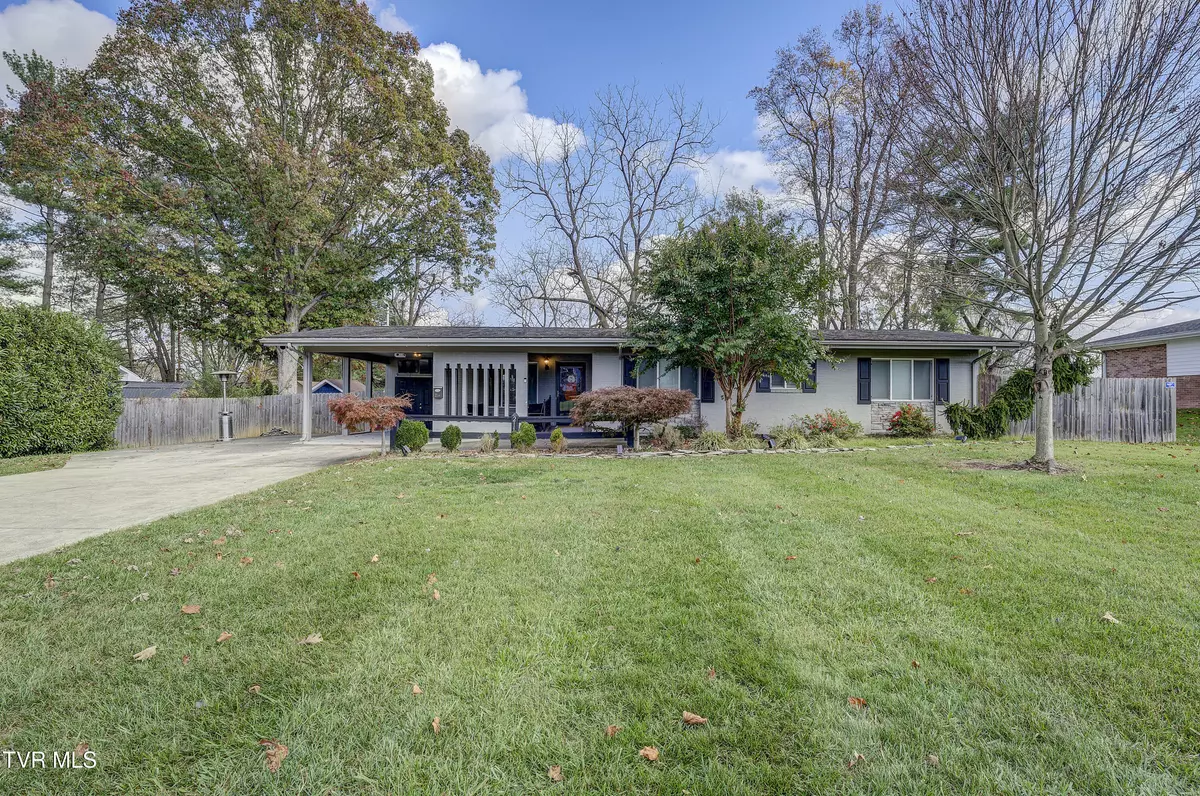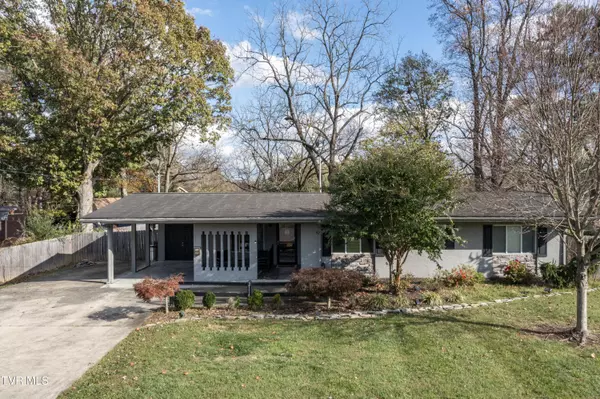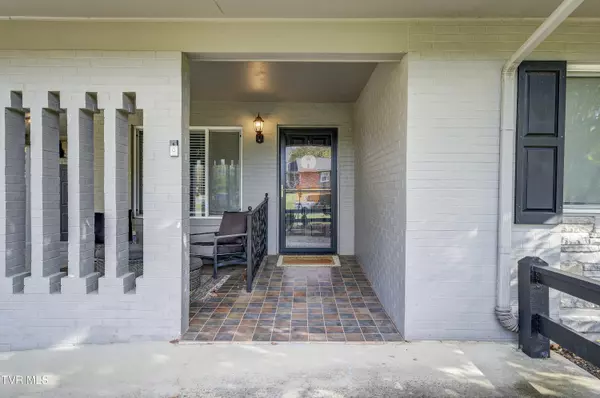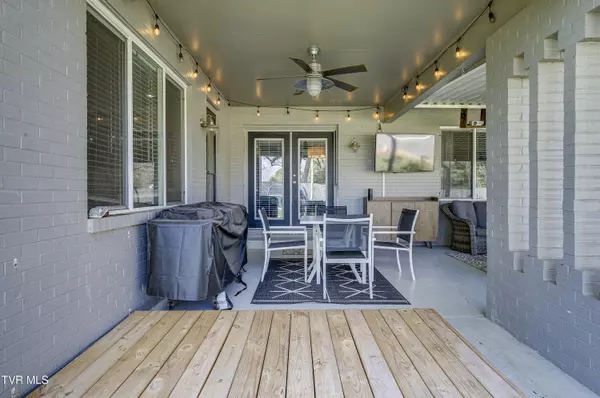$399,000
$399,000
For more information regarding the value of a property, please contact us for a free consultation.
2114 Kipping ST Johnson City, TN 37601
3 Beds
2 Baths
1,635 SqFt
Key Details
Sold Price $399,000
Property Type Single Family Home
Sub Type Single Family Residence
Listing Status Sold
Purchase Type For Sale
Square Footage 1,635 sqft
Price per Sqft $244
Subdivision Hyde Park
MLS Listing ID 9973837
Sold Date 12/19/24
Style Ranch
Bedrooms 3
Full Baths 2
HOA Y/N No
Total Fin. Sqft 1635
Originating Board Tennessee/Virginia Regional MLS
Year Built 1962
Lot Size 0.380 Acres
Acres 0.38
Lot Dimensions 100 X 150
Property Sub-Type Single Family Residence
Property Description
Welcome to this charming one-story home, perfectly suited for young families or anyone seeking a comfortable living space. With three bedrooms, two bathrooms, and two living areas, there's ample room to relax and unwind. Cozy up by one of the two gas fireplaces or enjoy the outdoors in the covered entertainment area. The flat, fenced-in backyard is ideal for kids and pets.
Convenience is key in this home, with a one-car carport providing covered access to the front or back entrances. Additional storage is available in the carport closet and basement, accessible from the back patio. The primary shower features a walk-in design.
This well-maintained home has been updated with brand-new HVAC. The neighborhood is perfect for walking, with Fairmont Elementary and nearby shopping within walking distance.
Location
State TN
County Washington
Community Hyde Park
Area 0.38
Zoning residential
Direction from mount castle-got under the bridge and take a left onto kipping st and follow up to the cross of brown and kipping-on your right
Rooms
Other Rooms Storage
Basement Sump Pump, Walk-Out Access
Interior
Interior Features Primary Downstairs, Eat-in Kitchen, Granite Counters
Heating Central, Natural Gas
Cooling Central Air
Flooring Ceramic Tile, Hardwood
Fireplaces Number 2
Fireplaces Type Brick, Den, Gas Log, Living Room
Fireplace Yes
Appliance Built-In Gas Oven, Dishwasher, Gas Range, Microwave, Refrigerator, Washer
Heat Source Central, Natural Gas
Laundry Gas Dryer Hookup, Washer Hookup
Exterior
Parking Features Attached, Carport
Carport Spaces 1
Utilities Available Natural Gas Connected
Amenities Available Spa/Hot Tub
Roof Type Asphalt
Topography Level
Porch Back, Covered, Front Patio, Porch, Rear Patio
Building
Entry Level One
Sewer Public Sewer
Water Public
Architectural Style Ranch
Structure Type Brick,Wood Siding
New Construction No
Schools
Elementary Schools Fairmont
Middle Schools Indian Trail
High Schools Science Hill
Others
Senior Community No
Tax ID 038j F 008.00
Acceptable Financing Cash, Conventional
Listing Terms Cash, Conventional
Read Less
Want to know what your home might be worth? Contact us for a FREE valuation!

Our team is ready to help you sell your home for the highest possible price ASAP
Bought with Michael Rose • KW Johnson City





