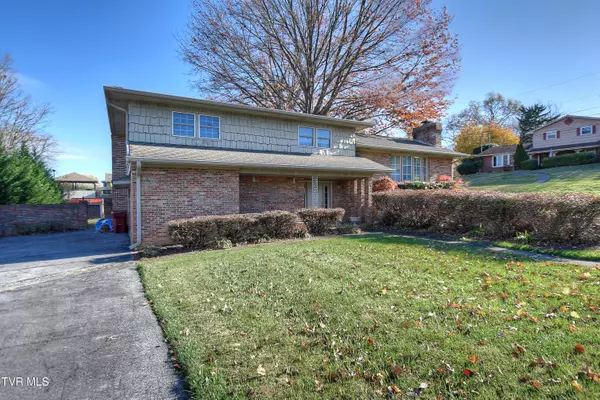$360,000
$340,000
5.9%For more information regarding the value of a property, please contact us for a free consultation.
1806 Hillsboro AVE Johnson City, TN 37604
3 Beds
3 Baths
3,172 SqFt
Key Details
Sold Price $360,000
Property Type Single Family Home
Sub Type Single Family Residence
Listing Status Sold
Purchase Type For Sale
Square Footage 3,172 sqft
Price per Sqft $113
Subdivision North Hills
MLS Listing ID 9973719
Sold Date 12/30/24
Style Raised Ranch
Bedrooms 3
Full Baths 2
Half Baths 1
HOA Y/N No
Total Fin. Sqft 3172
Originating Board Tennessee/Virginia Regional MLS
Year Built 1965
Lot Size 0.350 Acres
Acres 0.35
Lot Dimensions 100.71 x 150 IRR
Property Sub-Type Single Family Residence
Property Description
When convenience meets character... welcome home to this well maintained home in the sought after North Hills subdivision. Located in the heart of Johnson City, this home has been cherished for years and is ready for its new owner to love and refresh.
With charm that isn't found everyday, this 3 bedroom offers spacious bedrooms, and a second living room / den with walk out access to the screened and heated / cooled sunroom. Complete with a 2 car garage, large primary bedroom with en-suite and a level lot, you really don't want to miss out on this.
Location
State TN
County Washington
Community North Hills
Area 0.35
Zoning R2
Direction From State of Franklin Road, Take Sunset Drive, Right on Knob Creek, Left on North Hills, Left on Hillsboro Ave, Home on corner of Hillsboro Avenue and Northridge Circle - See sign ~ GPS friendly
Rooms
Other Rooms Shed(s)
Basement Exterior Entry, Finished, Partial, Walk-Out Access
Interior
Interior Features Eat-in Kitchen, Walk-In Closet(s)
Heating Fireplace(s), Heat Pump, Natural Gas
Cooling Ceiling Fan(s), Central Air
Flooring Carpet, Parquet, Tile
Fireplaces Number 2
Fireplaces Type Basement, Living Room
Fireplace Yes
Heat Source Fireplace(s), Heat Pump, Natural Gas
Exterior
Parking Features Asphalt, Attached
Garage Spaces 2.0
Amenities Available Landscaping
Roof Type Shingle
Topography Level
Porch Covered, Front Patio, Glass Enclosed, Rear Patio
Total Parking Spaces 2
Building
Entry Level Tri-Level
Sewer Public Sewer
Water Public
Architectural Style Raised Ranch
Structure Type Brick
New Construction No
Schools
Elementary Schools Woodland Elementary
Middle Schools Indian Trail
High Schools Science Hill
Others
Senior Community No
Tax ID 046h B 016.00
Acceptable Financing Cash, Conventional, FHA, VA Loan
Listing Terms Cash, Conventional, FHA, VA Loan
Read Less
Want to know what your home might be worth? Contact us for a FREE valuation!

Our team is ready to help you sell your home for the highest possible price ASAP
Bought with Amy Versaw • KW Johnson City





