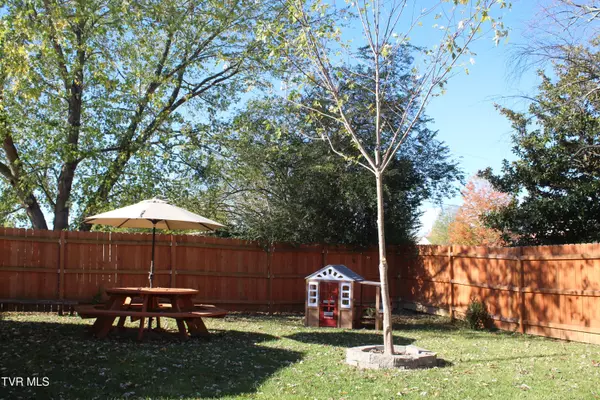$151,000
$145,000
4.1%For more information regarding the value of a property, please contact us for a free consultation.
303 Colorado ST Johnson City, TN 37601
2 Beds
1 Bath
806 SqFt
Key Details
Sold Price $151,000
Property Type Single Family Home
Sub Type Single Family Residence
Listing Status Sold
Purchase Type For Sale
Square Footage 806 sqft
Price per Sqft $187
Subdivision Keystone Add
MLS Listing ID 9973476
Sold Date 12/20/24
Style A-Frame
Bedrooms 2
Full Baths 1
HOA Y/N No
Total Fin. Sqft 806
Originating Board Tennessee/Virginia Regional MLS
Year Built 1941
Lot Size 7,405 Sqft
Acres 0.17
Lot Dimensions 50 x 150
Property Sub-Type Single Family Residence
Property Description
Clean and cozy 2 bedroom, 1 bath home nicely situated in a quiet neighborhood close to Johnson City's historic district and minutes from ETSU. This lovely home has a large private fenced backyard with a covered deck and a paved driveway that leads to a detached single car garage. This one won't last long so call and schedule your appointment to view it today.
Buyer/Buyers Agent to verify all information.
Location
State TN
County Washington
Community Keystone Add
Area 0.17
Zoning Residential
Direction Take Exit 23. Drive 2 miles, Turn left onto TN-91 Main street. Continue straight onto legion street. Drive .4 miles, Turn left onto Dyer street drive 200ft turn right onto Exum street. Turn left onto colorado street. 303 colorado street, Johnson city Tn
Interior
Interior Features Kitchen Island, Laminate Counters, Open Floorplan
Heating Heat Pump, Natural Gas
Cooling Ceiling Fan(s), Heat Pump
Flooring Laminate, Vinyl
Window Features Double Pane Windows
Appliance Dishwasher, Electric Range, Refrigerator
Heat Source Heat Pump, Natural Gas
Laundry Electric Dryer Hookup, Washer Hookup
Exterior
Parking Features Driveway, Concrete, Detached
Garage Spaces 1.0
Utilities Available Fiber Available, Electricity Connected, Natural Gas Connected, Sewer Connected, Water Connected
Roof Type Composition,Shingle
Topography Level
Porch Covered, Front Patio, Front Porch, Rear Porch
Total Parking Spaces 1
Building
Entry Level One
Sewer Public Sewer
Water Public
Architectural Style A-Frame
Structure Type Vinyl Siding
New Construction No
Schools
Elementary Schools Mountain View
Middle Schools Liberty Bell
High Schools Science Hill
Others
Senior Community No
Tax ID 047i D 042.00
Acceptable Financing Cash, Conventional, FHA, VA Loan
Listing Terms Cash, Conventional, FHA, VA Loan
Read Less
Want to know what your home might be worth? Contact us for a FREE valuation!

Our team is ready to help you sell your home for the highest possible price ASAP
Bought with Julieta Santos • REMAX Results





