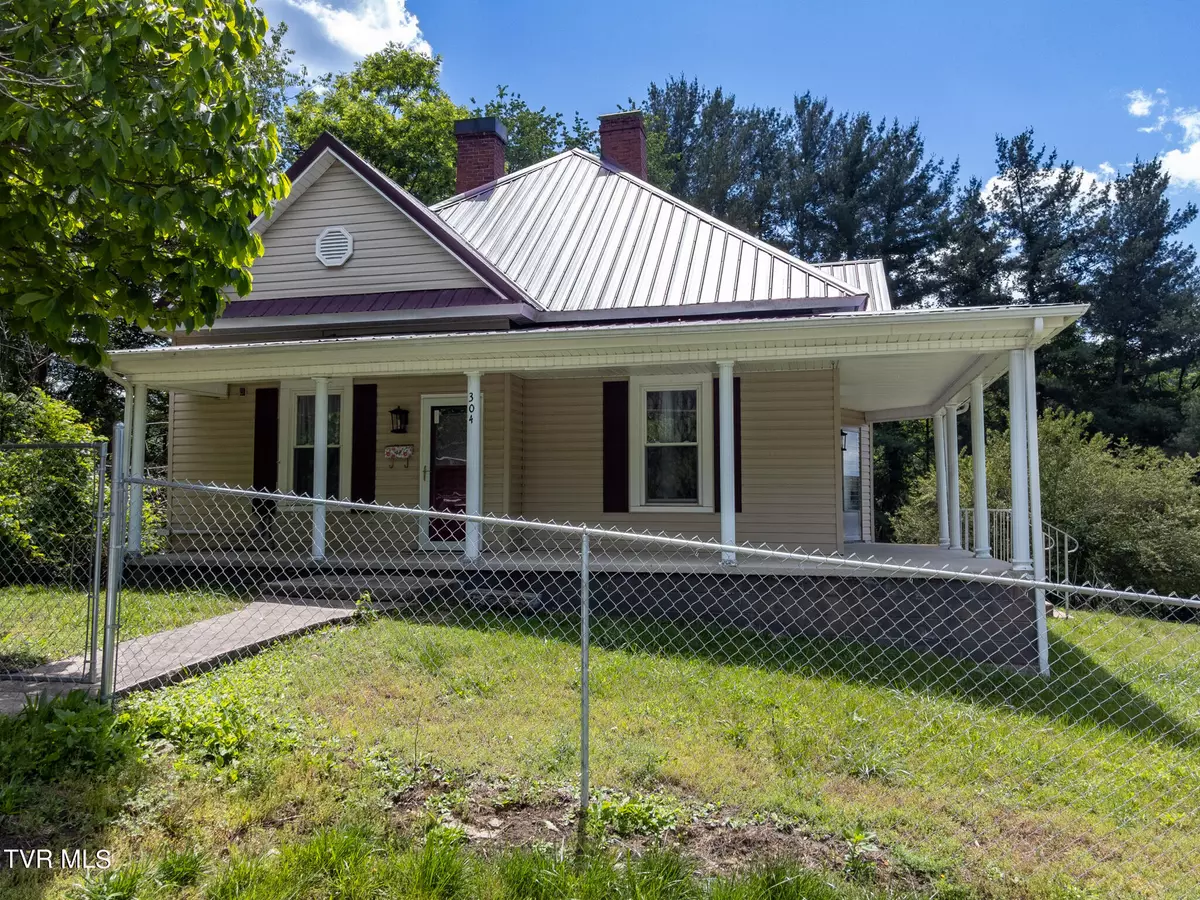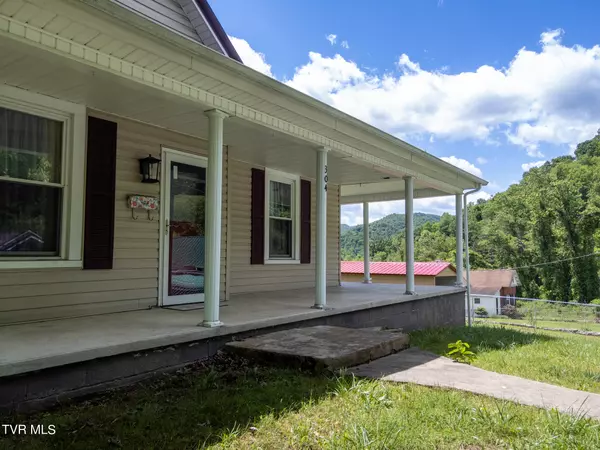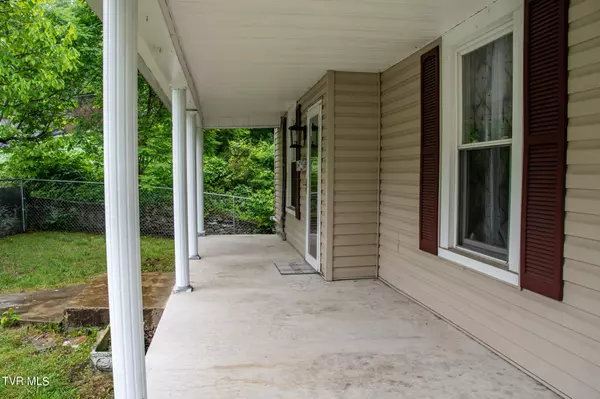$155,000
$175,000
11.4%For more information regarding the value of a property, please contact us for a free consultation.
304 Chestnut ST Appalachia, VA 24216
3 Beds
1 Bath
1,536 SqFt
Key Details
Sold Price $155,000
Property Type Single Family Home
Sub Type Single Family Residence
Listing Status Sold
Purchase Type For Sale
Square Footage 1,536 sqft
Price per Sqft $100
Subdivision Not In Subdivision
MLS Listing ID 9966526
Sold Date 12/19/24
Style Ranch
Bedrooms 3
Full Baths 1
HOA Y/N No
Total Fin. Sqft 1536
Originating Board Tennessee/Virginia Regional MLS
Year Built 1903
Lot Size 0.400 Acres
Acres 0.4
Lot Dimensions See Acreage
Property Description
Beautiful remodeled home with large fenced in yard. Home is 3 bedrooms, 1 bathroom, dinning room, covered porches, unfinished basement storage building and so much more to offer. All furniture, television, appliances convey with the sale of home. Don't miss this opportunity to see this home. Call your favorite agent to schedule you private showing today! Buyers and buyers agent to verify all information in this listing. Subject to omissions and errors.
Location
State VA
County Wise
Community Not In Subdivision
Area 0.4
Zoning R
Direction From Big Stone Gap go toward Appalachia then turn left on Kentucky Avenue, then left on to Mousier Street, then right on Ridge Avenue, keep on Chestnut Street you will see home on the right.
Rooms
Other Rooms Shed(s)
Basement Block
Interior
Interior Features Laminate Counters, Remodeled
Heating Heat Pump
Cooling Heat Pump
Flooring Laminate
Appliance Dishwasher, Electric Range, Refrigerator, Washer
Heat Source Heat Pump
Laundry Electric Dryer Hookup, Washer Hookup
Exterior
Parking Features Gravel
Utilities Available Cable Available
Roof Type Metal
Topography Level, Rolling Slope
Porch Front Porch, Patio, Side Porch
Building
Entry Level One
Foundation Block
Sewer Public Sewer
Water Public
Architectural Style Ranch
Structure Type Vinyl Siding
New Construction No
Schools
Elementary Schools Union
Middle Schools Union
High Schools Union
Others
Senior Community No
Tax ID 018182
Acceptable Financing Cash, Conventional, FHA
Listing Terms Cash, Conventional, FHA
Read Less
Want to know what your home might be worth? Contact us for a FREE valuation!

Our team is ready to help you sell your home for the highest possible price ASAP
Bought with Cassie Boyd • Uptown Properties





