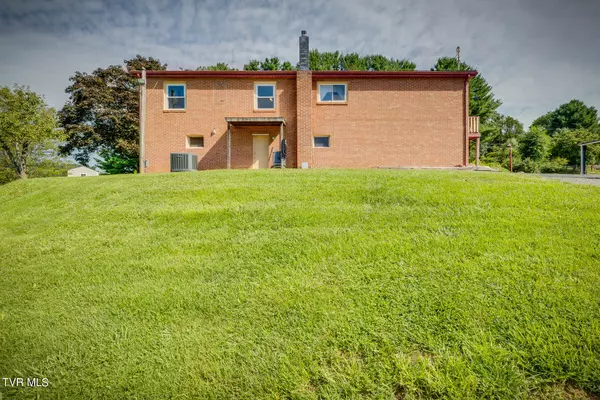$270,000
$270,000
For more information regarding the value of a property, please contact us for a free consultation.
1954 High Point RD Castlewood, VA 24224
3 Beds
2 Baths
2,800 SqFt
Key Details
Sold Price $270,000
Property Type Single Family Home
Sub Type Single Family Residence
Listing Status Sold
Purchase Type For Sale
Square Footage 2,800 sqft
Price per Sqft $96
Subdivision Not In Subdivision
MLS Listing ID 9969839
Sold Date 12/19/24
Style Ranch
Bedrooms 3
Full Baths 2
HOA Y/N No
Total Fin. Sqft 2800
Originating Board Tennessee/Virginia Regional MLS
Year Built 1969
Lot Size 4.260 Acres
Acres 4.26
Lot Dimensions 4.26
Property Description
A RARE FIND!! Peace and quiet awaits you on this 4.26 acre tract of pure relaxation and total privacy! Not only do you have a large level area near the creek that is perfect for those family get togethers but there is a 40' x 28' barn that has electricity with a 12' x 40' floored attic for storage, a 24'x32' workshop with electricity (refrigerator included), a 12'x27' tractor shed, a 16'x24' carport attached to the tractor shed, plus another carport attached to the house! Did I mention 2 additional outbuildings 8x12 & 12x12)?? And, I almost forgot to add the pond that is stocked with bluegill!! Plenty of space for all your outdoor toys! And inside this tastefully done 3 bedroom 2 bath home, you will be greeted with saw mill lumber (3/4'' thick), poplar, knotty pine and hemlock walls! Flooring is hardwood and luxury vinyl plank. There are 3 pantry's in the kitchen & dining area. On the main floor you will find the primary bedroom with sitting area attached and 1 bath.There's an additional bedroom and den upstairs, then 1 bedroom, 1 bath and den downstairs. If you need an office space, there are THREE areas that could easily be used for that. The downstairs could easily be used as a rental unit since it has outdoor access. There is a water softener in basement. AN ABSOLUTE MUST SEE!! Come take a look at this gem before it's gone! All information in this listing is provided as a courtesy, is not guaranteed and is subject to errors and omissions. Buyer/buyer's agent to verify all information herein. Some information, including square footage and acreage taken from multiple sources and some estimated.
Location
State VA
County Russell
Community Not In Subdivision
Area 4.26
Zoning Res
Direction From the intersection of Rt 19/58 at Hansonville, turn onto Rt 58 toward Castlewood for 8.7 miles. Turn left onto St Rt 609 (Copper Ridge Rd) for 4.3 miles. Property and sign on left.
Rooms
Other Rooms Barn(s), Outbuilding
Basement Exterior Entry, Finished, Heated, Interior Entry
Interior
Interior Features Remodeled
Heating Heat Pump
Cooling Heat Pump
Flooring Hardwood, Luxury Vinyl
Fireplaces Number 1
Fireplaces Type Gas Log, Other
Equipment Dehumidifier
Fireplace Yes
Window Features Insulated Windows
Appliance Electric Range, Refrigerator
Heat Source Heat Pump
Laundry Electric Dryer Hookup, Washer Hookup
Exterior
Exterior Feature Garden, Pasture
Parking Features Attached, Carport
Carport Spaces 2
Utilities Available Electricity Connected, Propane, Water Connected
View Mountain(s), Creek/Stream
Roof Type Metal
Topography Cleared, Level, Pasture, Rolling Slope, Sloped
Porch Side Porch
Building
Entry Level Two
Foundation Block
Sewer Septic Tank
Water Well
Architectural Style Ranch
Structure Type Brick,See Remarks
New Construction No
Schools
Elementary Schools Castlewood
Middle Schools Castlewood
High Schools Castlewood
Others
Senior Community No
Tax ID 154l 1879
Acceptable Financing Cash, Conventional, FHA, USDA Loan, VA Loan
Listing Terms Cash, Conventional, FHA, USDA Loan, VA Loan
Read Less
Want to know what your home might be worth? Contact us for a FREE valuation!

Our team is ready to help you sell your home for the highest possible price ASAP
Bought with Non Member • Non Member





