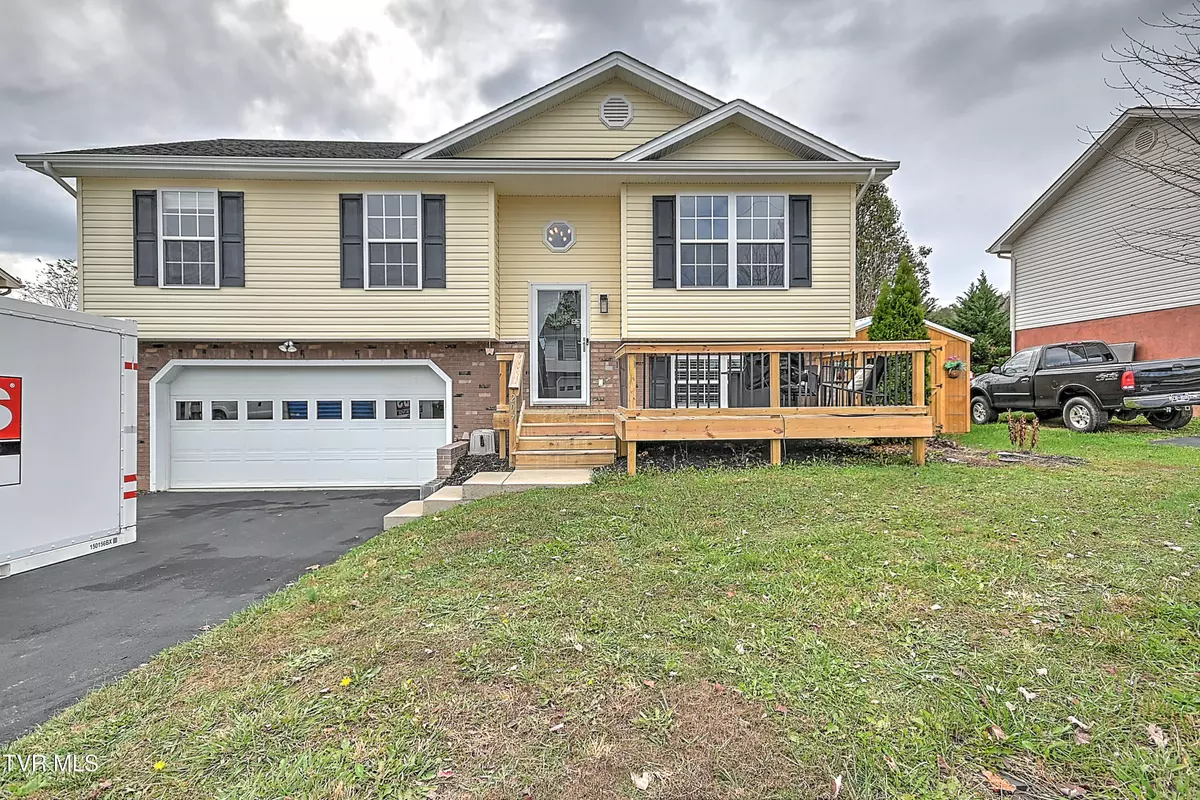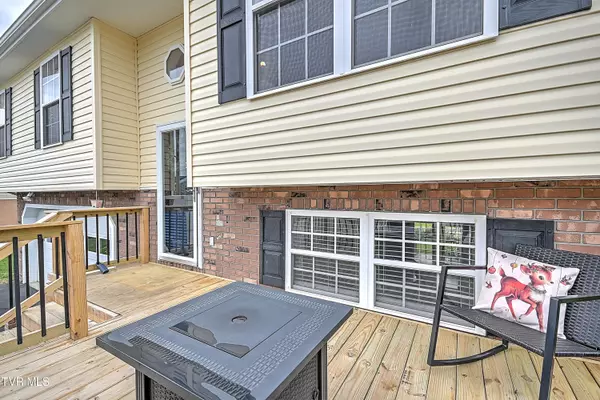$290,000
$299,900
3.3%For more information regarding the value of a property, please contact us for a free consultation.
207 New Hope RD Jonesborough, TN 37659
3 Beds
3 Baths
1,482 SqFt
Key Details
Sold Price $290,000
Property Type Single Family Home
Sub Type Single Family Residence
Listing Status Sold
Purchase Type For Sale
Square Footage 1,482 sqft
Price per Sqft $195
Subdivision Mill Creek
MLS Listing ID 9973896
Sold Date 12/18/24
Style Split Foyer
Bedrooms 3
Full Baths 2
Half Baths 1
HOA Y/N No
Total Fin. Sqft 1482
Originating Board Tennessee/Virginia Regional MLS
Year Built 2008
Lot Dimensions 70x100 irr
Property Description
Have you ever wanted to live in Tennessee's oldest town? Well now is your chance. Welcome to 207 New Hope Road located in Jonesborough, Tn. This lovely well maintained split foyer home boasts 3 bedrooms 2 1/2 baths. The main level offers an open living room, kitchen and dining area perfect for gatherings. Kitchen appliances are roughly 2 years old. Downstairs you will find the den, laundry room and drive under garage. The deck on the front of the house and deck on the back are new. Great backyard with privacy fence. Nice outbuilding for extra storage. Sellers have taken great care of this home and it shows. An added bonus of living in Mill Creek Subdivision is you have access to the neighborhood playground and beautiful walking trails. The home is conveniently located within minutes to restaurants, grocery store, downtown Jonesborough and Johnson City. Some of this information in this listing may have been obtained from a 3rd party and/or tax records and must be verified before assuming accuracy. Buyers(s) must verify all information.
Location
State TN
County Washington
Community Mill Creek
Zoning Residential
Direction From Johnson City, take 11E to Jonesborough, take a right onto New Hope Road, home is on the left. See sign
Rooms
Other Rooms Shed(s), Storage
Basement Garage Door, Partially Finished
Interior
Interior Features Eat-in Kitchen, Laminate Counters, Pantry, Wired for Data
Heating Heat Pump
Cooling Ceiling Fan(s), Heat Pump
Flooring Carpet, Ceramic Tile, Hardwood, Laminate, Vinyl
Window Features Double Pane Windows
Appliance Built-In Electric Oven, Dishwasher, Disposal, Microwave
Heat Source Heat Pump
Laundry Electric Dryer Hookup, Washer Hookup
Exterior
Exterior Feature Playground, See Remarks
Parking Features Asphalt, Attached
Garage Spaces 2.0
Utilities Available Cable Available, Water Connected
Amenities Available Landscaping
Roof Type Shingle
Topography Level
Porch Back, Deck
Total Parking Spaces 2
Building
Sewer Public Sewer
Water Public
Architectural Style Split Foyer
Structure Type Synthetic Stucco,Vinyl Siding
New Construction No
Schools
Elementary Schools Jonesborough
Middle Schools Jonesborough
High Schools David Crockett
Others
Senior Community No
Tax ID 059b A 013.00
Acceptable Financing Other
Listing Terms Other
Read Less
Want to know what your home might be worth? Contact us for a FREE valuation!

Our team is ready to help you sell your home for the highest possible price ASAP
Bought with Sarah Powers Parker • Arbella Properties JC





