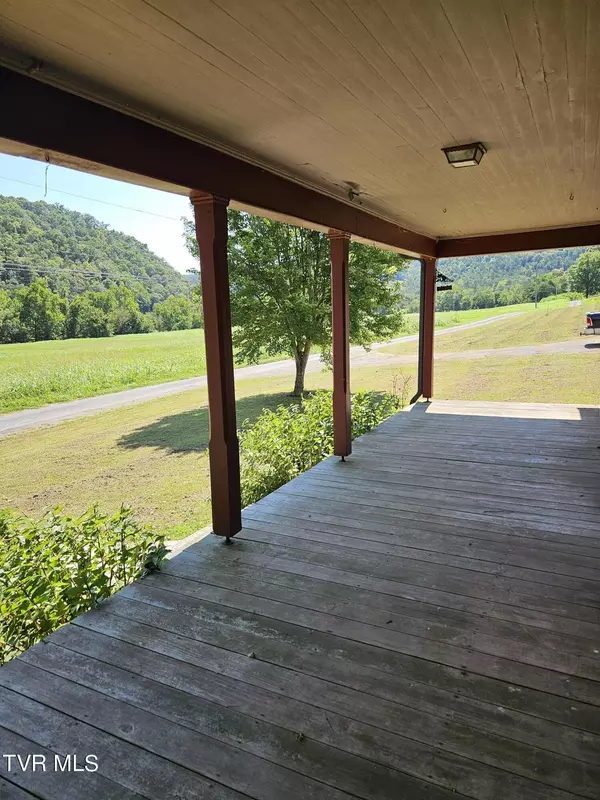$280,000
$219,500
27.6%For more information regarding the value of a property, please contact us for a free consultation.
1752 Clinch River CIR Sneedville, TN 37869
3 Beds
2 Baths
2,772 SqFt
Key Details
Sold Price $280,000
Property Type Single Family Home
Sub Type Single Family Residence
Listing Status Sold
Purchase Type For Sale
Square Footage 2,772 sqft
Price per Sqft $101
Subdivision Not In Subdivision
MLS Listing ID 9969843
Sold Date 10/04/24
Style Farmhouse
Bedrooms 3
Full Baths 2
HOA Y/N No
Total Fin. Sqft 2772
Originating Board Tennessee/Virginia Regional MLS
Year Built 1940
Lot Size 5.020 Acres
Acres 5.02
Lot Dimensions 538 x 340 approx
Property Sub-Type Single Family Residence
Property Description
Location, Location, Location 5.2 acres on the Clinch river! Original farmhouse with 2 fireplaces and high ceilings. Views of the river , with access for kayaking and boating, along with gorgeous mountain views. Home comes with corn crib, out building, spring and well. Renovation of home needs to be completed. Demo to date- new floor joist and electrical has been completed. Upstairs planned master sweet with office space. Downstairs has living room with fireplace , family room with fireplace, 2 bedrooms, planned bath/laundry room, kitchen/dining open floor plan. Garage attached and out building for work space. Tax data is not correct due to subdividing. 11 additional acres with barn can be purchased. Country living close to town, schools, medical facilities and more. Enjoy the outdoors!
Location
State TN
County Hancock
Community Not In Subdivision
Area 5.02
Direction Sneedville Rt 66 follow to Chestnut Ridge Road make right to Clinch River Circle about 2 miles down. Use GPS locater prior to showing in case areas are low in signal.
Rooms
Other Rooms Shed(s)
Basement Crawl Space
Interior
Heating Fireplace(s)
Cooling None
Flooring Hardwood, See Remarks
Fireplaces Number 2
Fireplace Yes
Heat Source Fireplace(s)
Exterior
Parking Features Asphalt, Carport
Utilities Available Electricity Connected
View Water, Mountain(s)
Roof Type Metal
Topography Pasture, Rolling Slope
Porch Front Porch
Building
Entry Level One and One Half
Foundation Block
Sewer Septic Tank
Water Spring, Well
Architectural Style Farmhouse
Structure Type Wood Siding,Plaster
New Construction No
Schools
Elementary Schools Hancock Co
Middle Schools Hancock
High Schools Hancock
Others
Senior Community No
Tax ID 036 044.00
Acceptable Financing Cash, Conventional
Listing Terms Cash, Conventional
Read Less
Want to know what your home might be worth? Contact us for a FREE valuation!

Our team is ready to help you sell your home for the highest possible price ASAP
Bought with Theresa Lockhart • Givens Nelson Realty, Inc.





