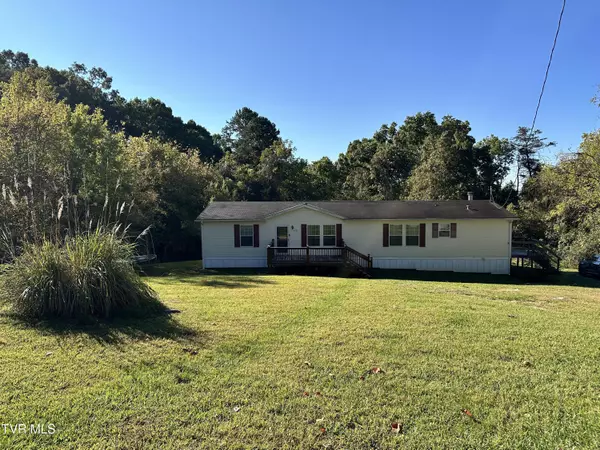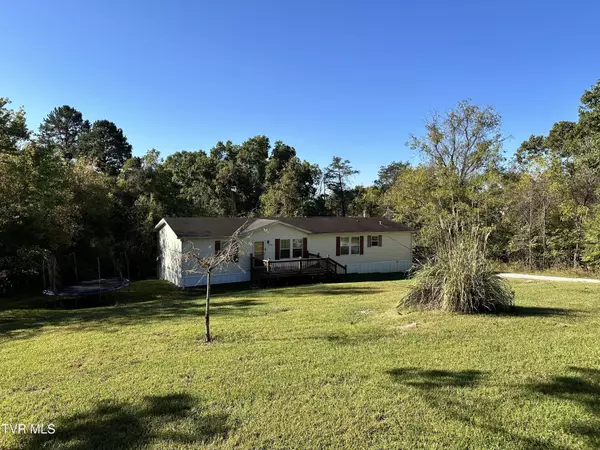$195,000
$199,000
2.0%For more information regarding the value of a property, please contact us for a free consultation.
610 Northcott DR Kingsport, TN 37660
3 Beds
2 Baths
1,836 SqFt
Key Details
Sold Price $195,000
Property Type Single Family Home
Sub Type Single Family Residence
Listing Status Sold
Purchase Type For Sale
Square Footage 1,836 sqft
Price per Sqft $106
Subdivision West Northcott
MLS Listing ID 9972427
Sold Date 12/16/24
Style See Remarks
Bedrooms 3
Full Baths 2
HOA Y/N No
Total Fin. Sqft 1836
Originating Board Tennessee/Virginia Regional MLS
Year Built 2008
Lot Size 1.900 Acres
Acres 1.9
Lot Dimensions see acres
Property Description
Welcome to your private retreat in the heart of Kingsport! Nestled on 1.9 acres, this charming 3-bedroom, 2-bath home offers the perfect blend of comfort and seclusion. Step inside to discover new bamboo hardwood flooring throughout, adding a sleek and modern touch. The spacious primary suite features a walk-in closet, perfect for your storage needs. The updated kitchen includes all Kitchen appliances, so you're move-in ready! Enjoy the outdoors with a brand-new deck, ideal for relaxing or entertaining. The fenced-in backyard provides a safe space for pets and kids, and the storage building adds convenience for extra belongings. With tons of privacy, this home is a rare find!
Location
State TN
County Sullivan
Community West Northcott
Area 1.9
Zoning RS
Direction From Gravely turn on Tyler St. Left on Northcott. Home is at the top of the hill on the Left
Rooms
Other Rooms Outbuilding, Shed(s), Storage
Primary Bedroom Level First
Interior
Interior Features 2+ Person Tub, Kitchen Island, Open Floorplan, Walk-In Closet(s)
Heating Heat Pump
Cooling Heat Pump
Flooring Hardwood
Fireplaces Number 1
Fireplaces Type Den, Living Room
Fireplace Yes
Window Features Double Pane Windows,Insulated Windows
Appliance Dishwasher, Electric Range, Refrigerator
Heat Source Heat Pump
Laundry Electric Dryer Hookup, Washer Hookup
Exterior
View Mountain(s)
Roof Type Shingle
Topography Part Wooded, Sloped
Porch Back, Deck, Front Porch, Porch, Side Porch
Building
Entry Level One
Sewer Septic Tank
Water Public
Architectural Style See Remarks
Structure Type Vinyl Siding
New Construction No
Schools
Elementary Schools Ketron
Middle Schools Sullivan Heights Middle
High Schools West Ridge
Others
Senior Community No
Tax ID 030f C 005.01
Acceptable Financing Cash, Conventional, FHA
Listing Terms Cash, Conventional, FHA
Read Less
Want to know what your home might be worth? Contact us for a FREE valuation!

Our team is ready to help you sell your home for the highest possible price ASAP
Bought with Greg McClellan • Snyder Real Estate Co. Inc.






