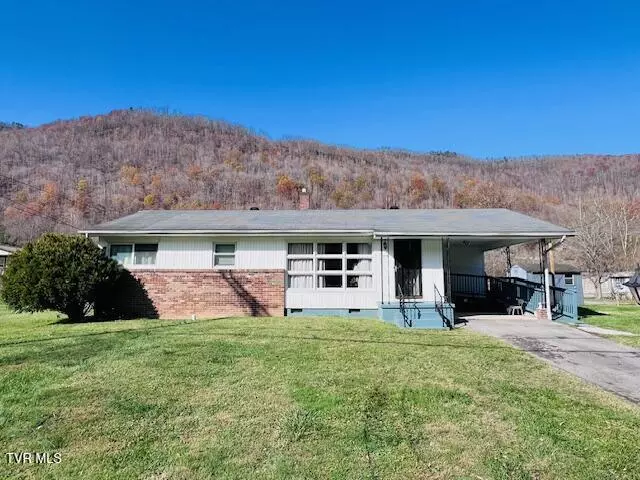$95,000
$130,000
26.9%For more information regarding the value of a property, please contact us for a free consultation.
1103 2nd AVE Big Stone Gap, VA 24219
3 Beds
1 Bath
1,040 SqFt
Key Details
Sold Price $95,000
Property Type Single Family Home
Sub Type Single Family Residence
Listing Status Sold
Purchase Type For Sale
Square Footage 1,040 sqft
Price per Sqft $91
Subdivision Not In Subdivision
MLS Listing ID 9973920
Sold Date 12/11/24
Style Traditional
Bedrooms 3
Full Baths 1
HOA Y/N No
Total Fin. Sqft 1040
Originating Board Tennessee/Virginia Regional MLS
Year Built 1968
Lot Size 0.400 Acres
Acres 0.4
Lot Dimensions .4
Property Sub-Type Single Family Residence
Property Description
Here's your chance to have an affordable home in the beautiful and picturesque town of Big Stone Gap, where you'll find yourself wedged between some of the most breathtaking scenery Virginia has to offer. Mountains spring up on all sides of the town and create the perfect backdrop anytime of the year. You will be a short drive away from the charming and scenic Greenbelt walking and bicycle trail that surrounds the town and follows the Powell River with many access points. You will also be a short drive away from downtown, which offers plenty of dining, shopping, museums, entertainment and events you and your family are sure to enjoy. You will appreciate the convenience of a move-in ready home and a large level yard, which is not easy to find. You have a dedicated laundry room, a side door that leads into the kitchen making it convenient to bring in groceries, large living room, a driveway, carport, a ramp, a shed for storage, and an easy to care for lawn. It is the perfect, cozy house that could be made into your own and enjoyed for years to come. Come make this yours today! Inside pictures to follow.
Location
State VA
County Wise
Community Not In Subdivision
Area 0.4
Zoning R
Direction From downtown Big Stone, follow Wood Avenue East for 1.2 miles. Turn right onto Short Street North. Take the first right onto 2nd Avenue West. House is on the left. Sign in Yard. GPS Friendly.
Rooms
Other Rooms Shed(s)
Interior
Heating Heat Pump
Cooling Heat Pump
Flooring Carpet, Laminate
Appliance Dryer, Range, Refrigerator, Washer
Heat Source Heat Pump
Exterior
Parking Features Driveway, Carport
View Mountain(s)
Roof Type Shingle
Topography Level
Porch Front Porch
Building
Foundation Block
Sewer Public Sewer
Water Public
Architectural Style Traditional
Structure Type Brick,Vinyl Siding
New Construction No
Schools
Elementary Schools Union
Middle Schools Union
High Schools Union
Others
Senior Community No
Tax ID 001166
Acceptable Financing Cash, Conventional, FHA, USDA Loan, VA Loan
Listing Terms Cash, Conventional, FHA, USDA Loan, VA Loan
Read Less
Want to know what your home might be worth? Contact us for a FREE valuation!

Our team is ready to help you sell your home for the highest possible price ASAP
Bought with Chloe Mooneyhan • REMAX Cavaliers





