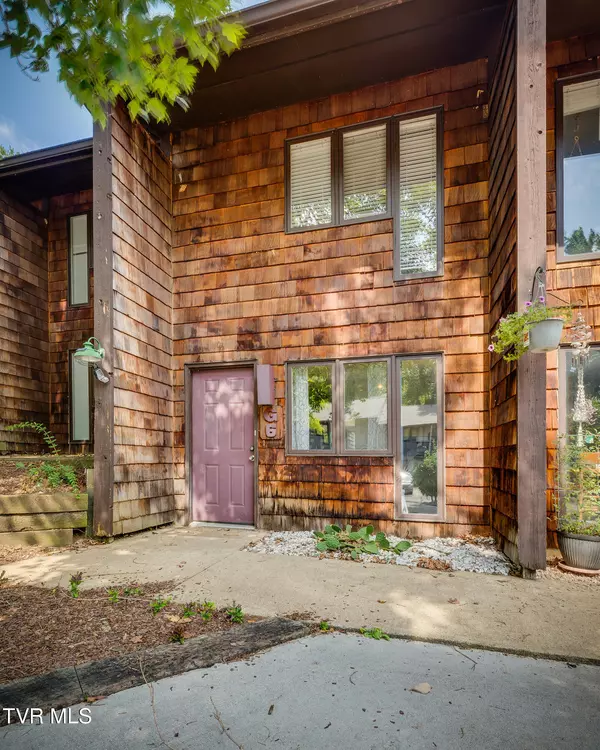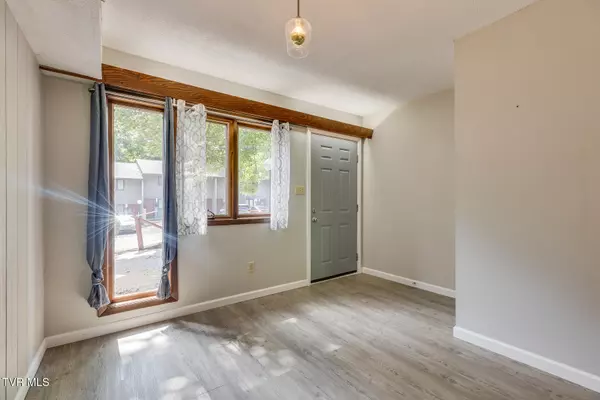$155,000
$160,000
3.1%For more information regarding the value of a property, please contact us for a free consultation.
115 Beechnut ST #G6 Johnson City, TN 37601
2 Beds
1 Bath
1,066 SqFt
Key Details
Sold Price $155,000
Property Type Condo
Sub Type Condominium
Listing Status Sold
Purchase Type For Sale
Square Footage 1,066 sqft
Price per Sqft $145
Subdivision Northridge Townhouses
MLS Listing ID 9970219
Sold Date 12/09/24
Style Townhouse
Bedrooms 2
Full Baths 1
HOA Fees $250/mo
HOA Y/N Yes
Total Fin. Sqft 1066
Originating Board Tennessee/Virginia Regional MLS
Year Built 1979
Property Description
This move-in-ready unit is convenient to all Johnson City! Great location and lots of updates! Beautiful leathered granite countertops with a subway tile backsplash has been installed in the kitchen to go with the newer appliances. LVP flooring has been installed throughout the main level and newer carpet on the stairs and second level. HOA fees include your water, sewer, garbage, exterior pest control, exterior and common grounds maintenance, and community in-ground pool. Washer and dryer hook ups on second level with bedrooms. All information provided is subject to buyer's verification.
Location
State TN
County Washington
Community Northridge Townhouses
Zoning Residential
Direction From I-26, take exit 19 towards Bristol. Stay on Hwy 381 for 1.24 miles and merge right onto Bristol Hwy, (19W), toward Johnson City. After 0.34 miles, turn right onto Beechnut St., turn left at the top of the hill, condo is on the right.
Interior
Interior Features Granite Counters
Heating Heat Pump
Cooling Ceiling Fan(s), Heat Pump
Flooring Carpet, Luxury Vinyl
Window Features Double Pane Windows
Appliance Dishwasher, Electric Range, Refrigerator
Heat Source Heat Pump
Laundry Electric Dryer Hookup, Washer Hookup
Exterior
Parking Features Deeded
Pool Community, In Ground
Community Features Clubhouse
Utilities Available Cable Available, Electricity Connected, Water Connected
Roof Type Asphalt,Shingle
Topography Rolling Slope
Porch Rear Patio
Building
Entry Level Two
Foundation Slab
Sewer Public Sewer
Water Public
Architectural Style Townhouse
Structure Type Other
New Construction No
Schools
Elementary Schools Lake Ridge
Middle Schools Indian Trail
High Schools Science Hill
Others
Senior Community No
Tax ID 030p A 005.00
Acceptable Financing Cash, Conventional
Listing Terms Cash, Conventional
Read Less
Want to know what your home might be worth? Contact us for a FREE valuation!

Our team is ready to help you sell your home for the highest possible price ASAP
Bought with Kaitlyn Simerly • KW Johnson City






