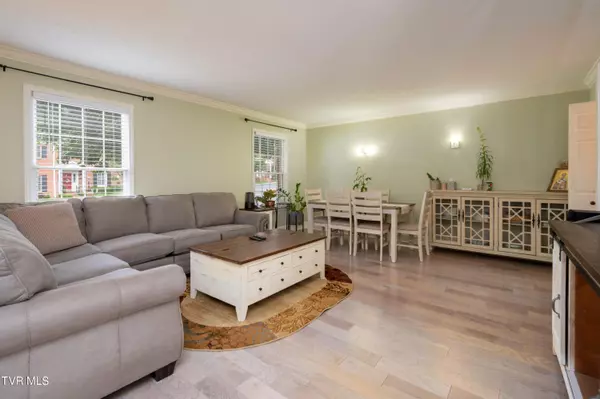$290,000
$295,000
1.7%For more information regarding the value of a property, please contact us for a free consultation.
2734 Oakland AVE #59 Johnson City, TN 37601
2 Beds
3 Baths
1,914 SqFt
Key Details
Sold Price $290,000
Property Type Condo
Sub Type Condominium
Listing Status Sold
Purchase Type For Sale
Square Footage 1,914 sqft
Price per Sqft $151
Subdivision Williamsburg On Oakland
MLS Listing ID 9966438
Sold Date 12/06/24
Style Traditional
Bedrooms 2
Full Baths 2
Half Baths 1
HOA Fees $250/mo
HOA Y/N Yes
Total Fin. Sqft 1914
Originating Board Tennessee/Virginia Regional MLS
Year Built 1994
Property Sub-Type Condominium
Property Description
Prime North Johnson City condo in a gated community. Move in condition. Remodeled in 2019-2020 to include engineered floors & ceramic tile (no carpet). Kitchen remodeled with all new LG appliances, cabinets, pantry, granite countertops & backsplash. Combination Living & Dining room. Half Bath on main level. Office or Den Opens onto the covered deck with pull down shades to diminish the afternoon sun. New iron railing up the staircase to the 2 en suites. Primary Bathroom with newer Walk In Shower, Stackable Washer/Dryer remains in secondary bath. Community offers Heated Salt Water Pool, Sun Deck, Clubhouse, Gazebo, Covered Pavilion with Gas Grill, Sidewalks. Beautifully landscaped. Neutral Colors. Walk-Up Attic, Partially Floored. Finished Staircase to Full Basement with garage. Could Park 2 Cars in Tandem. Great for Storage. Plenty of guest parking to include a large parking lot next to the pool house. All information contained herein is deemed reliable but subject to Buyers Agent & Buyers verification
Location
State TN
County Washington
Community Williamsburg On Oakland
Zoning R3
Direction N Roan St to Bristol Hwy, Right on Oakland Avenue, Complex is on the left
Rooms
Other Rooms Gazebo
Basement Block, Concrete, Exterior Entry, Full, Interior Entry, Unfinished, Walk-Out Access
Interior
Interior Features Entrance Foyer, Granite Counters, Laminate Counters, Pantry, Remodeled, Walk-In Closet(s)
Heating Heat Pump, Natural Gas
Cooling Central Air
Flooring Ceramic Tile, Hardwood, See Remarks
Window Features Insulated Windows
Appliance Dishwasher, Disposal, Dryer, Electric Range, Microwave, Refrigerator, Washer
Heat Source Heat Pump, Natural Gas
Laundry Electric Dryer Hookup, Washer Hookup
Exterior
Exterior Feature Outdoor Grill
Parking Features Deeded, Asphalt, Garage Door Opener
Garage Spaces 1.0
Pool Community
Community Features Sidewalks, Clubhouse, Gated
Utilities Available Cable Available
Amenities Available Landscaping, Sauna
Roof Type Composition
Topography Level, Sloped
Porch Back, Covered, Deck, Front Porch, See Remarks
Total Parking Spaces 1
Building
Entry Level Two
Foundation Block
Sewer Public Sewer
Water Public
Architectural Style Traditional
Structure Type Brick
New Construction No
Schools
Elementary Schools Fairmont
Middle Schools Indian Trail
High Schools Science Hill
Others
Senior Community No
Tax ID 030o B 008.03
Acceptable Financing Cash, Conventional
Listing Terms Cash, Conventional
Read Less
Want to know what your home might be worth? Contact us for a FREE valuation!

Our team is ready to help you sell your home for the highest possible price ASAP
Bought with Marsha Bradford • Century 21 Legacy





