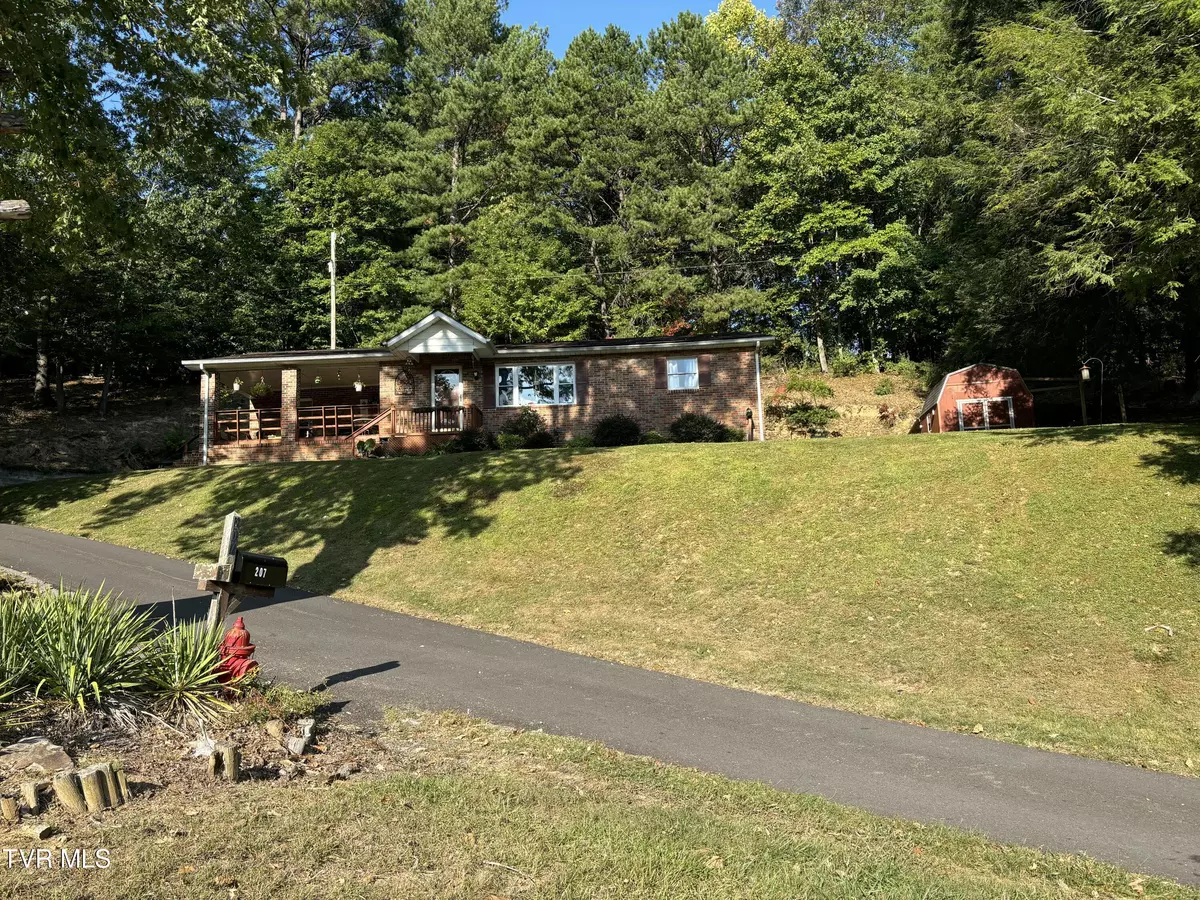$163,000
$159,000
2.5%For more information regarding the value of a property, please contact us for a free consultation.
220 Friend ST Clintwood, VA 24228
3 Beds
2 Baths
1,397 SqFt
Key Details
Sold Price $163,000
Property Type Single Family Home
Sub Type Single Family Residence
Listing Status Sold
Purchase Type For Sale
Square Footage 1,397 sqft
Price per Sqft $116
Subdivision Not In Subdivision
MLS Listing ID 9971480
Sold Date 11/26/24
Style Ranch
Bedrooms 3
Full Baths 1
Half Baths 1
HOA Y/N No
Total Fin. Sqft 1397
Originating Board Tennessee/Virginia Regional MLS
Year Built 1975
Lot Size 2.000 Acres
Acres 2.0
Lot Dimensions 2 Lots
Property Description
Beautiful brick ranch house for sale inside the corporation limits of
Clintwood. Home sits on two lots on a private street with paved driveway and two car parking. You will be within walking distance of parks, post office, coffee and even Food City. Home offers 3 Beds with 1 full bathroom and an additional half bathroom. Home has beautiful hardwoods throughout with a mix of carpet in the bedrooms. Kitchen has brand new cabinets topped with beautiful counters. If convenience is a priority, this one is for you. Call your favorite realtor and schedule a viewing today. Information taken from the seller and public records. Information should be verified be the buyer and the buyer's agent. Subject to E&O.
Location
State VA
County Dickenson
Community Not In Subdivision
Area 2.0
Zoning Residential
Direction From Clintwood take Market Street then right onto friend street. Property is fourth house on the right.
Rooms
Other Rooms Outbuilding
Interior
Interior Features Eat-in Kitchen
Heating Heat Pump, Propane
Cooling Heat Pump
Flooring Carpet, Hardwood
Fireplaces Number 1
Fireplaces Type Gas Log, Living Room
Fireplace Yes
Appliance Dishwasher, Electric Range, Microwave, Refrigerator
Heat Source Heat Pump, Propane
Exterior
Parking Features Asphalt
Roof Type Shingle
Topography Sloped
Porch Front Porch, Side Porch
Building
Entry Level One
Foundation Block
Sewer Public Sewer
Water Public
Architectural Style Ranch
Structure Type Brick
New Construction No
Schools
Elementary Schools Ridgeview
Middle Schools Ridgeview
High Schools Ridgeview
Others
Senior Community No
Tax ID 010583
Acceptable Financing Cash, Conventional, FHA, VA Loan
Listing Terms Cash, Conventional, FHA, VA Loan
Read Less
Want to know what your home might be worth? Contact us for a FREE valuation!

Our team is ready to help you sell your home for the highest possible price ASAP
Bought with Brianna Hamm • Century 21 Bennett & Edwards






