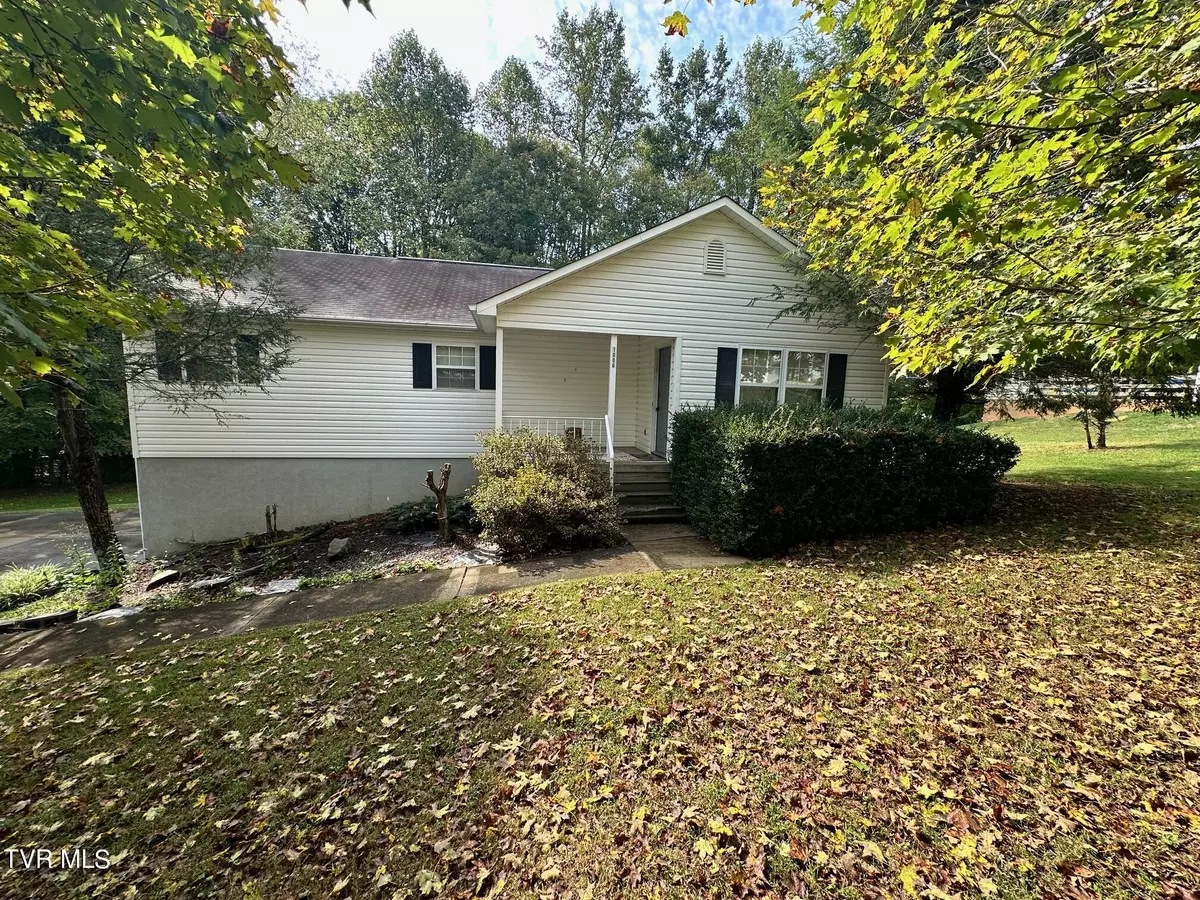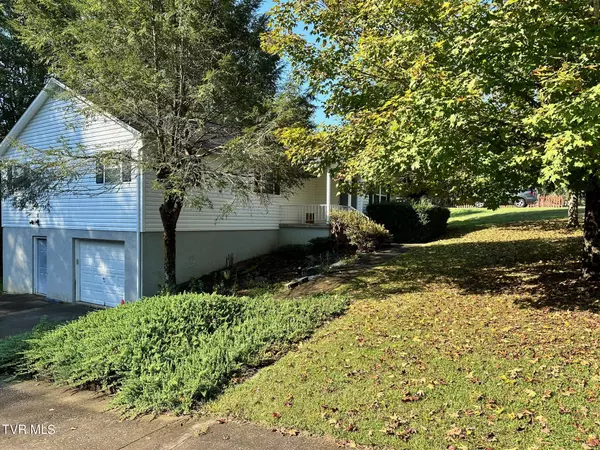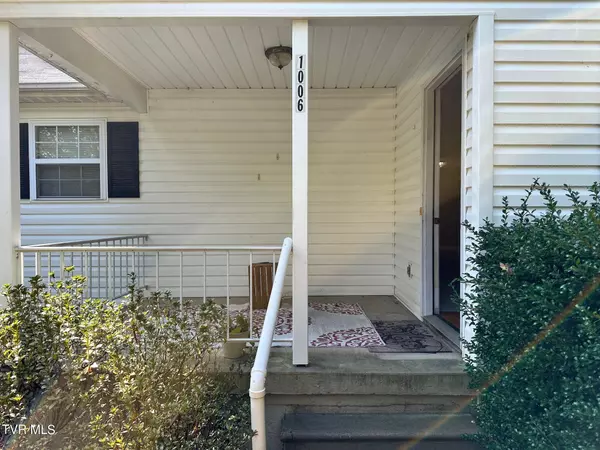$240,000
$269,900
11.1%For more information regarding the value of a property, please contact us for a free consultation.
1006 Rocky Ridge RD Johnson City, TN 37601
3 Beds
2 Baths
1,400 SqFt
Key Details
Sold Price $240,000
Property Type Single Family Home
Sub Type Single Family Residence
Listing Status Sold
Purchase Type For Sale
Square Footage 1,400 sqft
Price per Sqft $171
Subdivision Deer Trail Acres
MLS Listing ID 9971591
Sold Date 11/26/24
Style Ranch
Bedrooms 3
Full Baths 2
HOA Y/N No
Total Fin. Sqft 1400
Originating Board Tennessee/Virginia Regional MLS
Year Built 1996
Lot Size 0.640 Acres
Acres 0.64
Property Sub-Type Single Family Residence
Property Description
Sitting on a cul-de-sac road sits this 3 bedroom 2 bath house ready for you to come and make it your home. As you step into the front door you are met with a big open family room and dining room combination. The kitchen overlooks the dining area and you won't miss any conversations in the family room. As you make your way down the hall you find the spacious bedrooms. The Primary bedroom has it's own full bath. There is a basement to store your valuables or to finish and make even more living space. You do not want to let this house slip you by! Some of the information in this listing may have been obtained from a 3rd party and/or tax records and must be verified before assuming accuracy.
Location
State TN
County Carter
Community Deer Trail Acres
Area 0.64
Zoning Residential
Direction From Johnson City, Take I-26E towards Erwin. Take the Okolona Road exit 27. Then turn left onto Okolona Road. Turn left onto S Roan Street and then right onto Okolona Road. Turn right onto Rock House Road then left onto Rocky Ridge Road. House will be on the right.
Rooms
Basement Block, Concrete, Garage Door, Interior Entry, Walk-Out Access
Interior
Heating Heat Pump
Cooling Central Air
Flooring Carpet, Parquet, Vinyl
Window Features Double Pane Windows,Insulated Windows
Appliance Dishwasher, Electric Range, Refrigerator
Heat Source Heat Pump
Laundry Electric Dryer Hookup, Washer Hookup
Exterior
Parking Features Driveway, Asphalt
Utilities Available Cable Available, Electricity Connected, Phone Available, Water Connected
Roof Type Shingle
Topography Level, Rolling Slope
Porch Covered, Deck, Front Porch
Building
Entry Level One
Foundation Block, Slab
Sewer Septic Tank
Water Public
Architectural Style Ranch
Structure Type Block,Stucco,Vinyl Siding
New Construction No
Schools
Elementary Schools Happy Valley
Middle Schools Happy Valley
High Schools Happy Valley
Others
Senior Community Yes
Tax ID 063 103.13
Acceptable Financing Cash, Conventional, FHA
Listing Terms Cash, Conventional, FHA
Read Less
Want to know what your home might be worth? Contact us for a FREE valuation!

Our team is ready to help you sell your home for the highest possible price ASAP
Bought with Ashley Ferlauto • Lantern Real Estate





