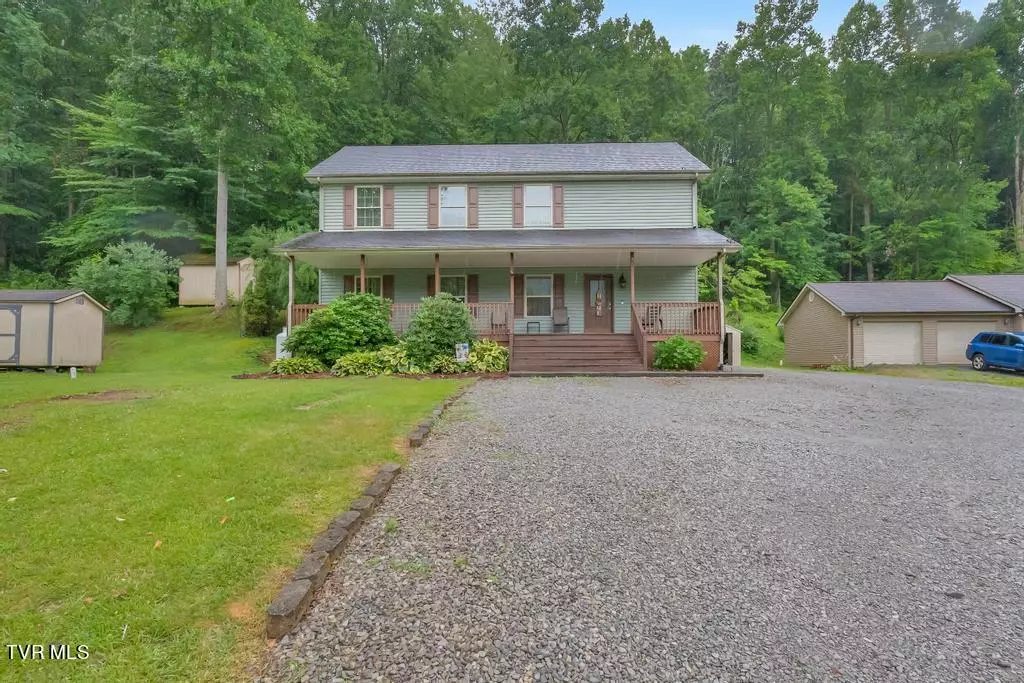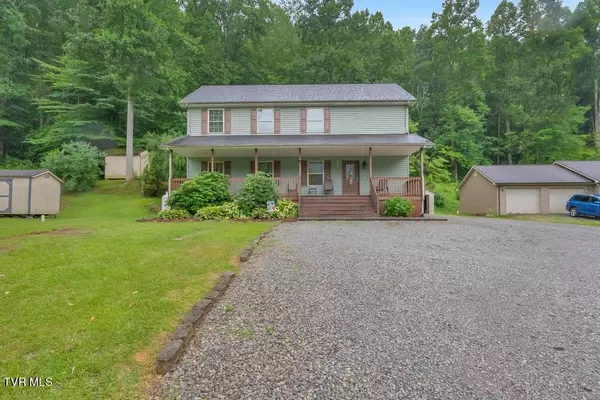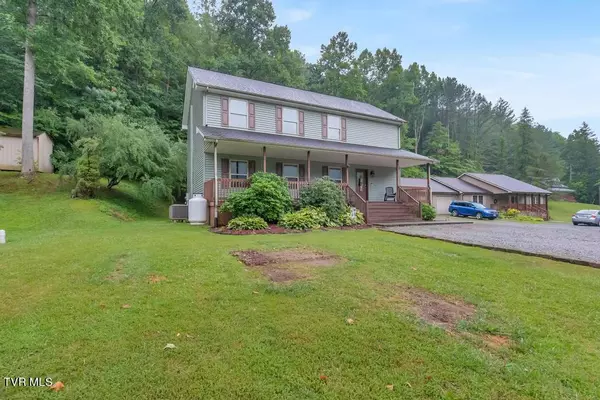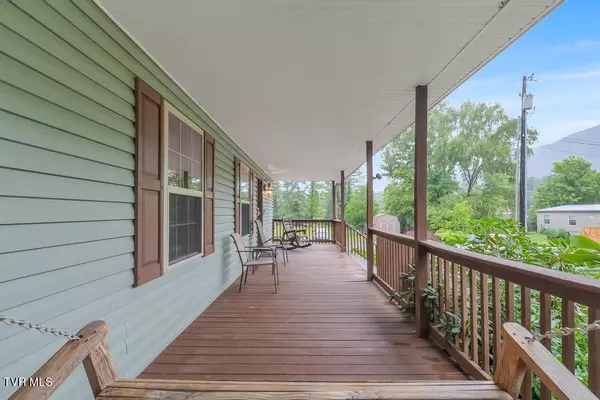$212,000
$239,000
11.3%For more information regarding the value of a property, please contact us for a free consultation.
2706 Shawnee AVE #E Big Stone Gap, VA 24219
3 Beds
3 Baths
2,020 SqFt
Key Details
Sold Price $212,000
Property Type Single Family Home
Sub Type Single Family Residence
Listing Status Sold
Purchase Type For Sale
Square Footage 2,020 sqft
Price per Sqft $104
Subdivision Not In Subdivision
MLS Listing ID 9968302
Sold Date 11/22/24
Style Contemporary
Bedrooms 3
Full Baths 2
Half Baths 1
HOA Y/N No
Total Fin. Sqft 2020
Originating Board Tennessee/Virginia Regional MLS
Year Built 2005
Lot Size 0.770 Acres
Acres 0.77
Property Description
*** HUGE PRICE IMPROVEMENT and SELLERS WILLING TO PAY UP TO 10K IN CLOSING***MOTIVATED SELLER****Don't miss out on this one!!!! Come check out this beautiful 2 story home located right outside the town limits yet conveniently located in the heart of Big Stone Gap, VA. This gorgeous well maintained home has open floor plan and boasts 3 bedrooms and 2.5 bath. The living area, kitchen, and dining all flow with endless space for entertaining or just relaxing. Come sit on the large covered front porch this summer or snuggle up by the gas fire place this winter. Home has a large master suite and master bath offers both a soaking tub as well as a shower. Tons of storage and closet space. Newer heat pumps and flooring. The back deck nestles up to a private back yard and beautiful woods. Parking is not an issue as this home has large driveway/ample parking and includes an outbuilding for additional storage. Come make this one your own.
Location
State VA
County Wise
Community Not In Subdivision
Area 0.77
Zoning R1
Direction From US 23, exit at Union High School, Past High School to traffic Circle, out of circle, take Shawnee Ave. House on Left.
Rooms
Other Rooms Outbuilding
Primary Bedroom Level Second
Interior
Interior Features Kitchen/Dining Combo
Heating Heat Pump
Cooling Heat Pump
Flooring Carpet, Vinyl
Window Features Double Pane Windows
Appliance Dishwasher, Electric Range
Heat Source Heat Pump
Laundry Electric Dryer Hookup, Washer Hookup
Exterior
Exterior Feature Other
Parking Features Driveway, Asphalt
Amenities Available Landscaping
Roof Type Shingle
Topography Cleared, Level
Porch Deck, Front Porch
Building
Foundation Block
Sewer Public Sewer
Water Public
Architectural Style Contemporary
Structure Type Vinyl Siding
New Construction No
Schools
Elementary Schools Union
Middle Schools Union
High Schools Union
Others
Senior Community No
Tax ID 050101
Acceptable Financing Cash, Conventional, Other
Listing Terms Cash, Conventional, Other
Read Less
Want to know what your home might be worth? Contact us for a FREE valuation!

Our team is ready to help you sell your home for the highest possible price ASAP
Bought with Karla Osborne • Lonesome Pine Realty






