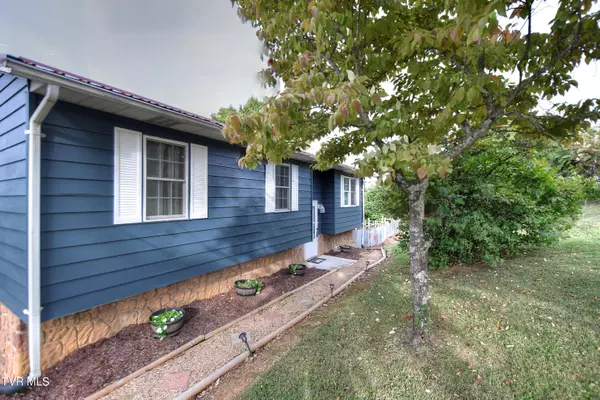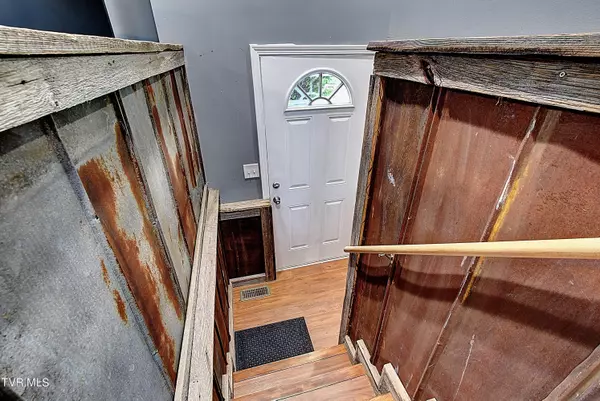$273,400
$264,900
3.2%For more information regarding the value of a property, please contact us for a free consultation.
250 Riggs RD Watauga, TN 37694
3 Beds
2 Baths
1,443 SqFt
Key Details
Sold Price $273,400
Property Type Single Family Home
Sub Type Single Family Residence
Listing Status Sold
Purchase Type For Sale
Square Footage 1,443 sqft
Price per Sqft $189
Subdivision Not Listed
MLS Listing ID 9971113
Sold Date 11/22/24
Style Split Foyer
Bedrooms 3
Full Baths 1
Half Baths 1
HOA Y/N No
Total Fin. Sqft 1443
Originating Board Tennessee/Virginia Regional MLS
Year Built 1980
Lot Size 1.670 Acres
Acres 1.67
Lot Dimensions see acres
Property Description
This lovely cared for split foyer sits on a large double lot that is 1.67 acres. This home is nestled on a quiet dead end street and features privacy and great views. This home features a newly painted exterior and an updated metal roof. Entering the home the main level opens to a large living room that connects to a spacious eat in kitchen with nice cabinetry and updated appliances. The primary bedroom is well sized and features a double closet. Additionally on this level you will find a guest bedroom in addition to a full bath and one half bathroom. You will love the flex space provided in the newly completed finished basement area. This spacious room features newly installed laminate flooring and tongue and groove accent wall. This room would make a great den or third bedroom as it has access to a newly added half bathroom as well as the laundry area. This home features a large drive under garage and a great fenced yard perfect for kids and pets. This home offers peaceful living in a country setting and features numerous tasteful updates and is priced with affordability in mind. All information and square footage are subject to buyer verification.
Location
State TN
County Carter
Community Not Listed
Area 1.67
Zoning Residential
Direction On Watauga Road from Elizabethton. Turn left on Riggs Road. Follow to foot of Riggs Road and continue bearing right. See sign
Rooms
Basement Partially Finished
Interior
Interior Features Eat-in Kitchen
Heating Heat Pump
Cooling Central Air
Flooring Carpet, Laminate
Window Features Double Pane Windows
Appliance Dishwasher, Electric Range, Microwave, Refrigerator, Washer
Heat Source Heat Pump
Laundry Electric Dryer Hookup, Washer Hookup
Exterior
Parking Features Gravel
Utilities Available Cable Connected
Amenities Available Landscaping
Roof Type Metal
Topography Level, Rolling Slope
Building
Foundation Block
Sewer Septic Tank
Water Public
Architectural Style Split Foyer
Structure Type Wood Siding
New Construction No
Schools
Elementary Schools Happy Valley
Middle Schools Happy Valley
High Schools Happy Valley
Others
Senior Community No
Tax ID 033 137.01
Acceptable Financing Cash, Conventional, FHA, VA Loan
Listing Terms Cash, Conventional, FHA, VA Loan
Read Less
Want to know what your home might be worth? Contact us for a FREE valuation!

Our team is ready to help you sell your home for the highest possible price ASAP
Bought with Brian Seroka • Century 21 Legacy





