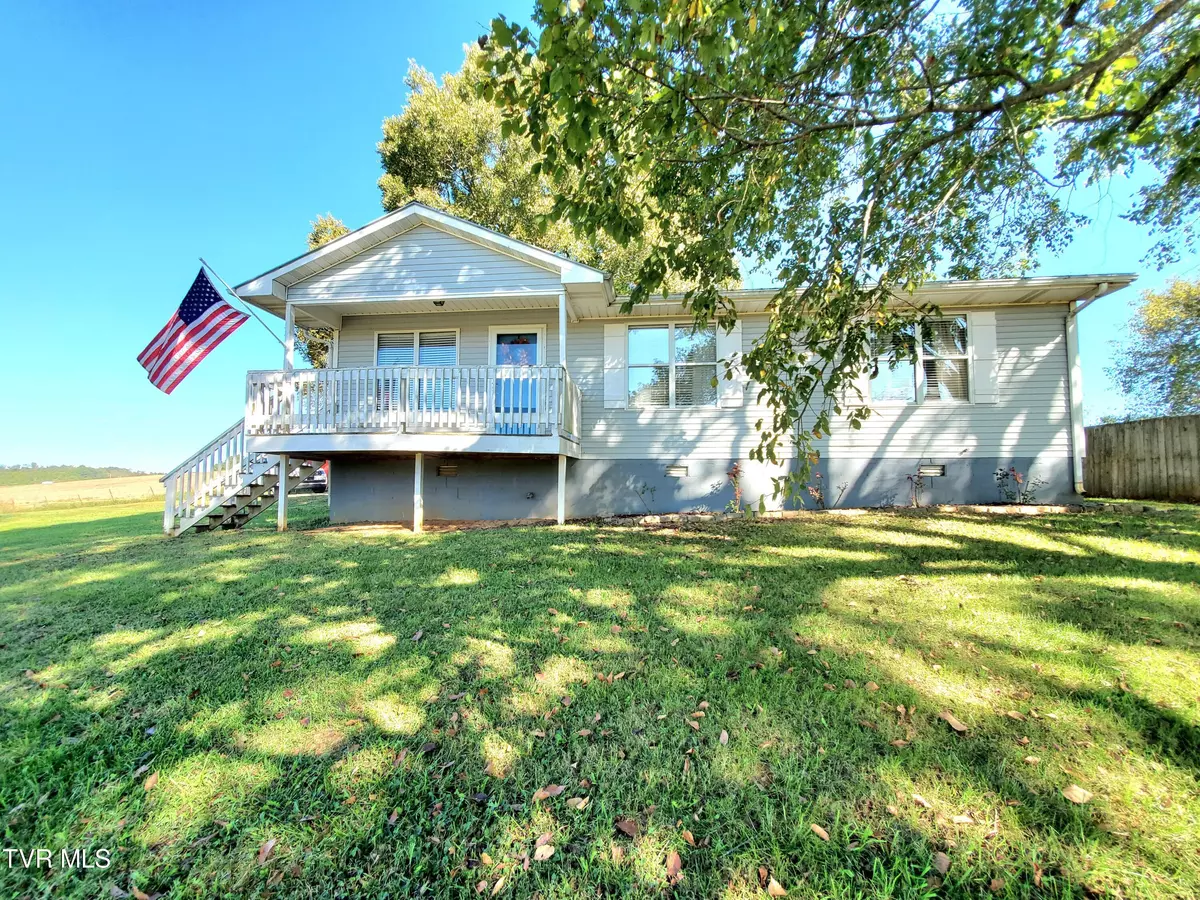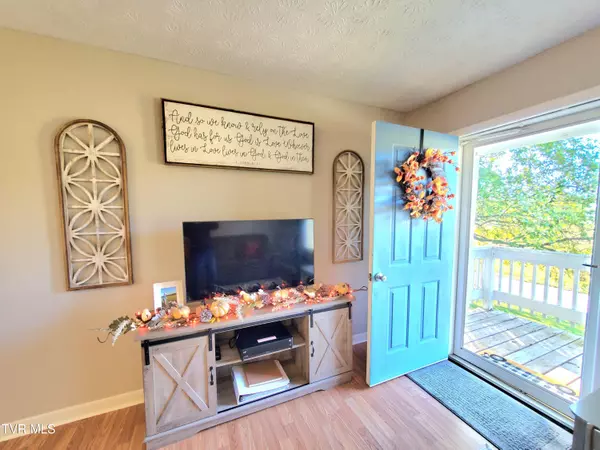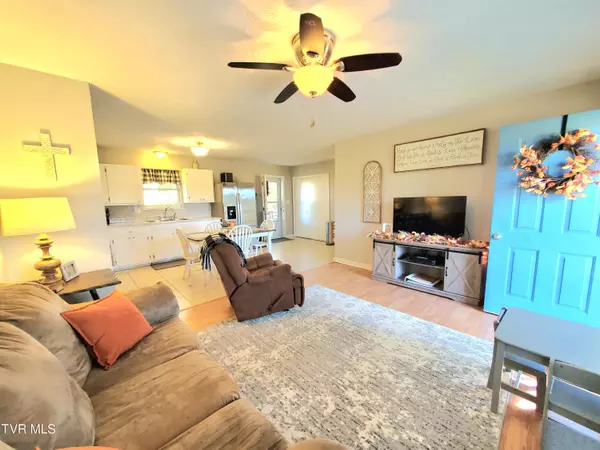$223,000
$230,000
3.0%For more information regarding the value of a property, please contact us for a free consultation.
4991 Poplar Springs RD Greeneville, TN 37743
3 Beds
1 Bath
943 SqFt
Key Details
Sold Price $223,000
Property Type Single Family Home
Sub Type Single Family Residence
Listing Status Sold
Purchase Type For Sale
Square Footage 943 sqft
Price per Sqft $236
Subdivision Not In Subdivision
MLS Listing ID 9972280
Sold Date 11/19/24
Style Ranch
Bedrooms 3
Full Baths 1
HOA Y/N No
Total Fin. Sqft 943
Originating Board Tennessee/Virginia Regional MLS
Year Built 1995
Lot Size 0.430 Acres
Acres 0.43
Lot Dimensions 238 x 107 IRR
Property Description
Discover this ranch style home offering scenic mountain views for miles all while enjoying country living with no city taxes situated on .43 acres! This spacious residence hosts 3 Bedrooms 1 Bathroom. Enjoy the open floor plan with an oversized family room offering panoramic mountain views and abundant natural lighting. The well-equipped eat-in kitchen features white cabinetry, laminate countertops, along with stainless steel appliances. Laundry in kitchen. Outside enjoy spacious front porch offering beautiful mountain and pastoral views. An oversized rear deck. Storage shed with loft. Metal roof, Public Water and Septic System and gravel driveway. This property is located within an easy drive to the Great Smoky Mountains National Park and Gatlinburg, Pigeon Forge, Douglas and Cherokee lakes. Schedule a showing today! Buyer or Buyer's agent to verify exact measurements.
Location
State TN
County Greene
Community Not In Subdivision
Area 0.43
Zoning A-1
Direction From Greeneville go south on Newport Hwy. (SR 321) to RIGHT onto Poplar Springs Rd. Property on located the right, see sign.
Rooms
Other Rooms Outbuilding, Storage
Basement Crawl Space
Interior
Interior Features Eat-in Kitchen, Kitchen Island, Kitchen/Dining Combo, Laminate Counters
Heating Central, Electric, Electric
Cooling Ceiling Fan(s), Central Air
Flooring Ceramic Tile, Laminate
Fireplace No
Window Features Double Pane Windows,Insulated Windows
Appliance Electric Range, Microwave
Heat Source Central, Electric
Laundry Electric Dryer Hookup, Gas Dryer Hookup
Exterior
Garage Unpaved, Driveway, Gravel
Utilities Available Electricity Connected, Sewer Connected, Water Connected
Roof Type Metal
Topography Cleared, Level, Rolling Slope, Sloped
Porch Front Porch, Rear Porch
Building
Entry Level One
Foundation Block
Sewer Septic Tank
Water Public
Architectural Style Ranch
Structure Type Block,Vinyl Siding
New Construction No
Schools
Elementary Schools Nolichuckey
Middle Schools South Greene
High Schools South Greene
Others
Senior Community No
Tax ID 154 028.02
Acceptable Financing Cash, Conventional, FHA, THDA, VA Loan
Listing Terms Cash, Conventional, FHA, THDA, VA Loan
Read Less
Want to know what your home might be worth? Contact us for a FREE valuation!

Our team is ready to help you sell your home for the highest possible price ASAP
Bought with Krystin Cantrell • Whitetail Properties Real Estate, LLC






