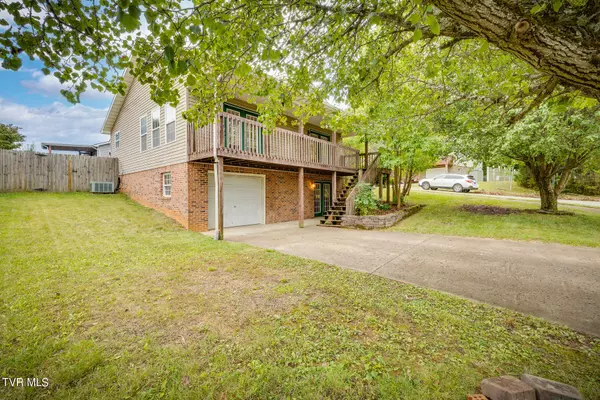$245,000
$245,000
For more information regarding the value of a property, please contact us for a free consultation.
105 Phillip Drew CT Johnson City, TN 37604
2 Beds
2 Baths
1,632 SqFt
Key Details
Sold Price $245,000
Property Type Single Family Home
Sub Type Single Family Residence
Listing Status Sold
Purchase Type For Sale
Square Footage 1,632 sqft
Price per Sqft $150
Subdivision Antioch Place
MLS Listing ID 9970852
Sold Date 10/31/24
Style Raised Ranch
Bedrooms 2
Full Baths 2
HOA Y/N No
Total Fin. Sqft 1632
Originating Board Tennessee/Virginia Regional MLS
Year Built 1999
Lot Size 6,534 Sqft
Acres 0.15
Lot Dimensions See CRS
Property Description
BACK ON THE MARKET NO FAULT TO SELLERS. 2-bedroom, 2-bath home with a 1-car garage, just 6 minutes from Johnson City Medical Center and 4 minutes from ETSU. Includes a finished basement with an extra bonus room. Enjoy the privacy of a fenced-in backyard. This home needs a little love and attention, but it's full of potential! (The information is taken from third party sources, Buyer/ Buyer's agent to verify.)
Location
State TN
County Washington
Community Antioch Place
Area 0.15
Zoning Residential
Direction From Debby Gibson Real Estate Co. Start on W Springbrook Drive. Head east toward S Roan St. Turn Right onto S Roan St. Continue on S. Roan St for 1.1 miles Turn left onto Oakland Avenue and continue for 0.5 miles. Turn right onto sunset drive. Follow for 0.3 miles. Turn onto Phillip Drew Ct.
Rooms
Basement Partially Finished
Interior
Interior Features Open Floorplan
Heating Central
Cooling Ceiling Fan(s), Central Air, Heat Pump
Flooring Carpet, Laminate, Vinyl
Fireplaces Number 1
Fireplaces Type Basement
Fireplace Yes
Window Features Double Pane Windows
Appliance Dishwasher, Gas Range, Microwave, Refrigerator, Other
Heat Source Central
Laundry Electric Dryer Hookup, Washer Hookup
Exterior
Garage Attached
Roof Type Asphalt,Shingle
Topography Cleared, Level
Porch Back, Covered, Deck, Front Porch
Building
Entry Level Two
Foundation Slab
Sewer Public Sewer
Water Public
Architectural Style Raised Ranch
Structure Type Brick,Vinyl Siding
New Construction No
Schools
Elementary Schools Cherokee
Middle Schools Indian Trail
High Schools Science Hill
Others
Senior Community No
Tax ID 061d G 011.00
Acceptable Financing Cash, Conventional
Listing Terms Cash, Conventional
Read Less
Want to know what your home might be worth? Contact us for a FREE valuation!

Our team is ready to help you sell your home for the highest possible price ASAP
Bought with Mary Glenn Lively • Southern Dwellings






