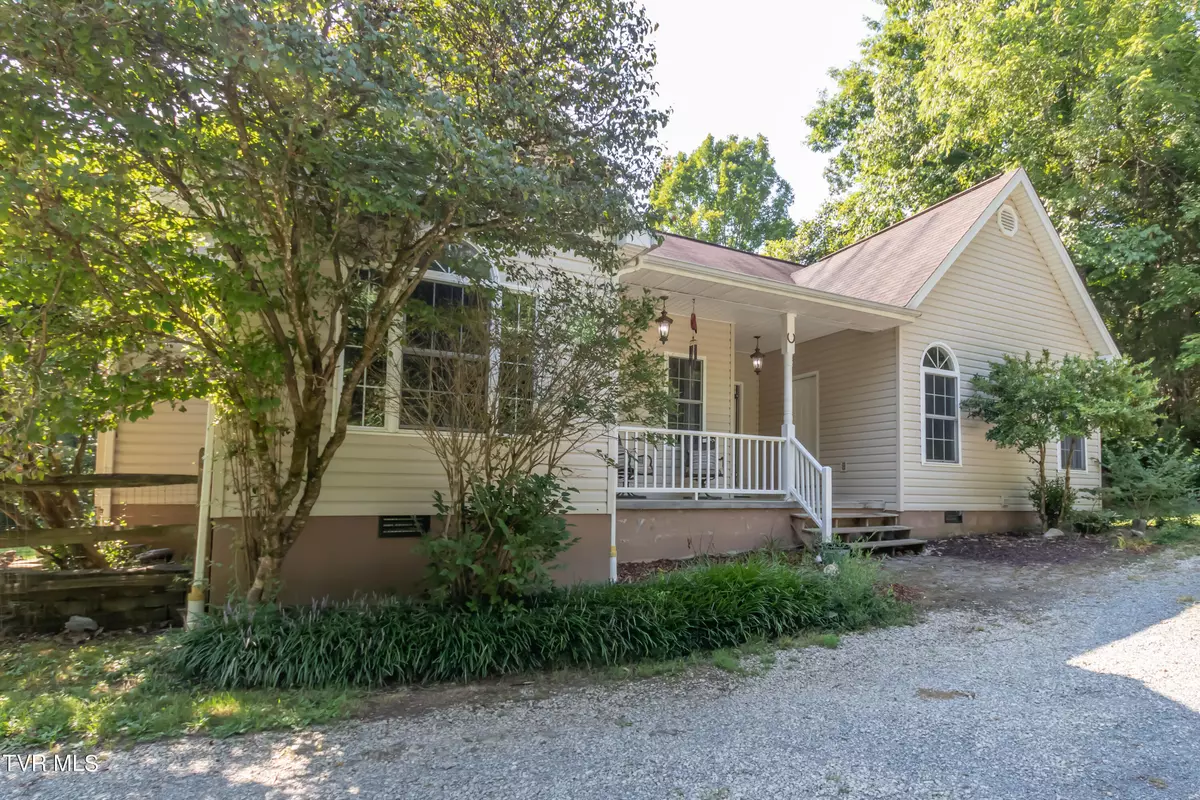$479,000
$479,000
For more information regarding the value of a property, please contact us for a free consultation.
533 Springdale DR Bristol, TN 37620
3 Beds
3 Baths
2,212 SqFt
Key Details
Sold Price $479,000
Property Type Single Family Home
Sub Type Single Family Residence
Listing Status Sold
Purchase Type For Sale
Square Footage 2,212 sqft
Price per Sqft $216
Subdivision Not In Subdivision
MLS Listing ID 9969818
Sold Date 11/18/24
Style Farmhouse
Bedrooms 3
Full Baths 2
Half Baths 1
HOA Y/N No
Total Fin. Sqft 2212
Originating Board Tennessee/Virginia Regional MLS
Year Built 2002
Lot Size 11.410 Acres
Acres 11.41
Lot Dimensions See Deed and Plat
Property Description
REDUCED! PRIVACY and ACREAGE - Built in 2002, this farmhouse style home has 3 BEDROOMS and 2.5 BATHS and is situated on 11.41 secluded acres. With 2200+ finished sq. feet of living area, this energy efficient home has a newer 18 seer HVAC system (2022). The open concept floor plan has superb natural lighting with a spacious main level primary ensuite bedroom with separate sitting area/reading room, den/family room with a gas log FP, formal dining room and a cozy GR with a wood burning FP. The galley style kitchen features white cabinets with glass fronts accented by tile backsplash, and all SS appliances (except range/oven). There are 2 additional bedrooms on the main level, a large laundry/utility room, half bath and a 2nd full bath. Step upstairs to a separate living area, the perfect private space for a home office or man-cave. The unfinished walk-in attic offers great storage space and could be converted into additional living space, if desired. The expansive covered back porch is inviting and peaceful - a nice space for entertaining guests. Or, relax by the backyard fire pit after a busy day at work. If farming is your niche, bring your animals - goats, chickens, rabbits, and pigs as there is an estimated 2.5 acres of pasture land, and 8+ wooded with a spring fed pond. With low county taxes and underground utilities, this property has something for everyone. Schedule your private showing today.
Location
State TN
County Sullivan
Community Not In Subdivision
Area 11.41
Zoning A1
Direction From Volunteer Pkwy, take Weaver Pike 0.6 mi, left on 5th St. 0.3 mi., right on Blackley Rd. 0.1 mi, left on Hazelwood St. 0.2 mi, right on Virginia Ave. 1.2 mi, left on TN-435 N 3.3 mi, left on V I Ranch Rd. 1 mi, left on Springdale 0.5 mi. Property will be on the left. See sign. Gravel driveway.
Rooms
Other Rooms Outbuilding, Shed(s)
Basement Block, Crawl Space, Exterior Entry
Primary Bedroom Level First
Interior
Interior Features Primary Downstairs, Built-in Features, Central Vacuum, Eat-in Kitchen, Entrance Foyer, Open Floorplan, Utility Sink, Walk-In Closet(s)
Heating Heat Pump
Cooling Ceiling Fan(s), Central Air, Heat Pump
Flooring Ceramic Tile, Hardwood, Laminate
Fireplaces Number 2
Fireplaces Type Den, Great Room
Fireplace Yes
Window Features Insulated Windows,Window Treatment-Some
Appliance Dishwasher, Electric Range, Microwave, Refrigerator
Heat Source Heat Pump
Laundry Electric Dryer Hookup, Washer Hookup
Exterior
Exterior Feature See Remarks
Garage Driveway, Gravel
Utilities Available Electricity Connected, Water Connected
Amenities Available Landscaping
View Mountain(s)
Roof Type Shingle
Topography Farm Pond, Cleared, Level, Part Wooded, Pasture, Rolling Slope
Porch Back, Covered, Deck, Front Porch
Building
Entry Level One and One Half
Foundation Block
Sewer Septic Tank, See Remarks
Water Public
Architectural Style Farmhouse
Structure Type Vinyl Siding
New Construction No
Schools
Elementary Schools Emmett
Middle Schools Sullivan East
High Schools Sullivan East
Others
Senior Community No
Tax ID 039 084.65
Acceptable Financing Cash, Conventional, FHA, VA Loan
Listing Terms Cash, Conventional, FHA, VA Loan
Read Less
Want to know what your home might be worth? Contact us for a FREE valuation!

Our team is ready to help you sell your home for the highest possible price ASAP
Bought with Amberly Jackson • Weichert Realtors Saxon Clark KPT






