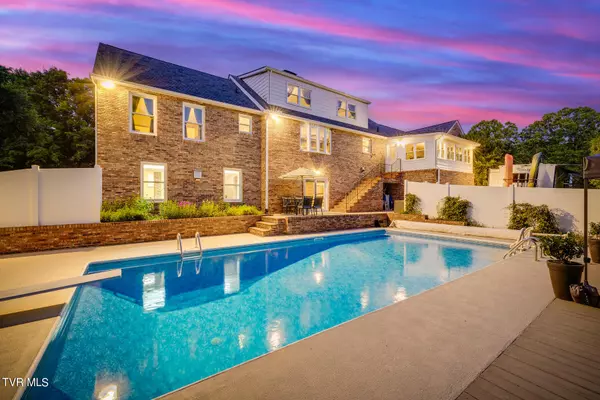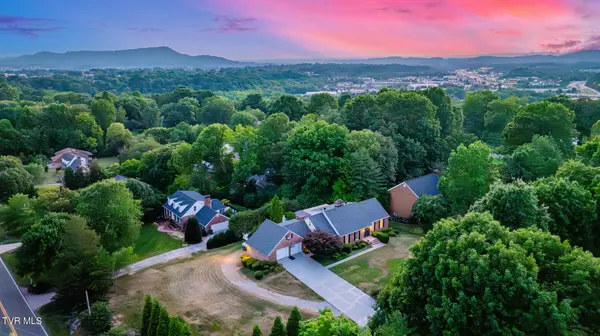$675,000
$690,000
2.2%For more information regarding the value of a property, please contact us for a free consultation.
4100 Steeplechase DR Kingsport, TN 37664
5 Beds
5 Baths
5,612 SqFt
Key Details
Sold Price $675,000
Property Type Single Family Home
Sub Type Single Family Residence
Listing Status Sold
Purchase Type For Sale
Square Footage 5,612 sqft
Price per Sqft $120
Subdivision Fox Run
MLS Listing ID 9967656
Sold Date 11/18/24
Style Cape Cod
Bedrooms 5
Full Baths 4
Half Baths 1
HOA Y/N No
Total Fin. Sqft 5612
Originating Board Tennessee/Virginia Regional MLS
Year Built 1983
Lot Size 0.630 Acres
Acres 0.63
Lot Dimensions 136 x 203 x 123 x 210
Property Description
If a well-maintained, spacious home is on your list this property is for you! Welcome to this sprawling Cape Cod traditional brick home! The sellers have meticulously maintained this great property with 5 bedrooms, 4 1/2 baths, two stories, huge finished basement, 0.6 acres, RV parking and a backyard pool oasis! On the main level, there are 3 bedrooms, 1 full and 1 half bath, laundry/mudroom, dining, living room, den, garage and sunroom. The oversized primary suite with large walk-in closet, 5th bedroom and full hall bath are located upstairs. The basement has over 1300 sf of finished space with a fireplace, full bath and sauna!! This space opens out to the pool and would make a great in-law suite, recreation room, workout room, home theater- the possibilities are endless! A new roof was installed in 2022, and the heat pumps are 2020 and 2022, downstairs water heater was replaced in summer of 2024! All windows and sliding glass doors on the back of the house have been replaced, and the pool liner was replaced 2 years ago. This great location is in a neighborhood setting yet minutes to grocery stores, shopping and entertainment; 20 minutes to Bristol, 25 to Johnson City! Enjoy the Kingsport Greenbelt just minutes away at the Exchange Place, Warriors Path State Park in Kingsport, Bays Mountain, Kingsport Aquatic Center and more! Schedule a tour to see for yourself today!
Location
State TN
County Sullivan
Community Fox Run
Area 0.63
Zoning R 1 B
Direction From John B Dennis Hwy 93 N take the Orebank Rd exit and turn right onto Orebank Rd. Take the second left onto Steeplechase Dr and the house is on the left.
Rooms
Basement Exterior Entry, Finished, Heated, Interior Entry, Walk-Out Access
Interior
Interior Features 2+ Person Tub, Central Vacuum, Eat-in Kitchen, Garden Tub, Granite Counters, Kitchen Island, Radon Mitigation System, Walk-In Closet(s)
Heating Heat Pump
Cooling Heat Pump
Flooring Carpet, Hardwood, Laminate, Parquet, Tile
Fireplaces Number 2
Fireplaces Type Basement, Brick, Den
Fireplace Yes
Window Features Double Pane Windows,Insulated Windows
Appliance Built-In Electric Oven, Cooktop, Dishwasher, Disposal, Microwave, Range, Refrigerator
Heat Source Heat Pump
Laundry Gas Dryer Hookup, Washer Hookup
Exterior
Garage RV Access/Parking, Attached
Garage Spaces 2.0
Pool In Ground
Utilities Available Natural Gas Connected, Sewer Connected, Water Connected, Cable Connected
Amenities Available Sauna
Roof Type Composition
Topography Cleared, Level, Rolling Slope
Porch Rear Patio
Total Parking Spaces 2
Building
Entry Level Two
Foundation Block
Sewer Public Sewer
Water Public
Architectural Style Cape Cod
Structure Type Brick
New Construction No
Schools
Elementary Schools Jefferson
Middle Schools Robinson
High Schools Dobyns Bennett
Others
Senior Community No
Tax ID 062b B 001.06
Acceptable Financing Assumable, Conventional, FHA
Listing Terms Assumable, Conventional, FHA
Read Less
Want to know what your home might be worth? Contact us for a FREE valuation!

Our team is ready to help you sell your home for the highest possible price ASAP
Bought with Todd Nickens • Weichert Realtors Saxon Clark JC






