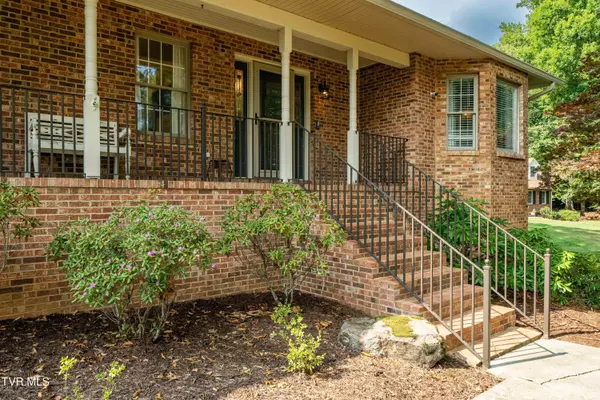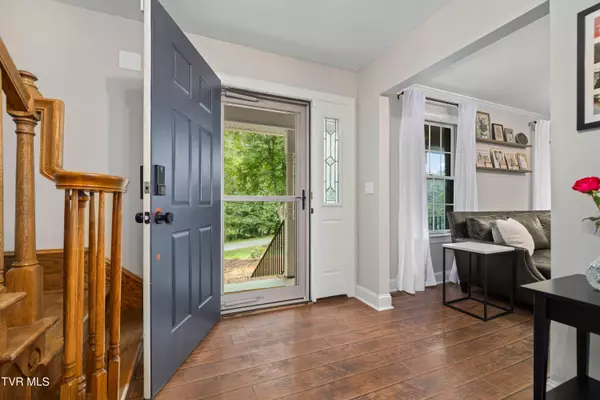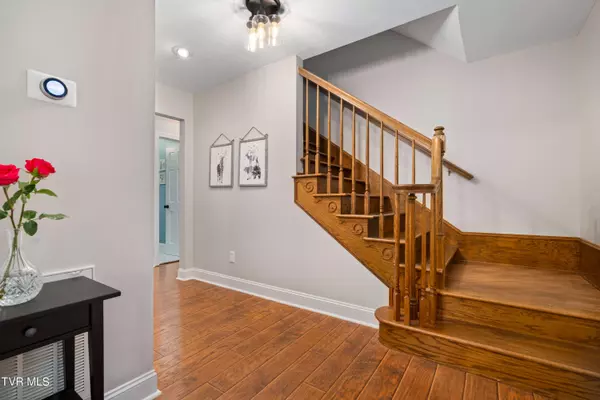$767,500
$795,000
3.5%For more information regarding the value of a property, please contact us for a free consultation.
1239 Olde Oaks DR Gray, TN 37615
6 Beds
3 Baths
4,615 SqFt
Key Details
Sold Price $767,500
Property Type Single Family Home
Sub Type Single Family Residence
Listing Status Sold
Purchase Type For Sale
Square Footage 4,615 sqft
Price per Sqft $166
Subdivision Olde Oaks
MLS Listing ID 9971521
Sold Date 11/15/24
Style Traditional
Bedrooms 6
Full Baths 2
Half Baths 1
HOA Y/N No
Total Fin. Sqft 4615
Originating Board Tennessee/Virginia Regional MLS
Year Built 1986
Lot Size 0.880 Acres
Acres 0.88
Lot Dimensions 138.02 X 311.71 IRR
Property Description
This stunning brick home, thoughtfully constructed by Carl Little in 1986, is tucked away at the end of a quiet cul-de-sac in Olde Oaks neighborhood, and provides tranquility, efficiency, and convenience.
Favorably Situated in the heart of Boones Creek, this ideal property is just minutes from anywhere in the Tri-Cities and only 1 mile from the zoned K-8 school.
Boasting just over 4,600 finished sq ft with 6 bedrooms, 2.5 bathrooms, double living spaces, an upstairs loft, a full, partially finished basement, and almost an acre lot, this home truly has it all!
Upon entering through the front door you're immediately met with an expansive open living area with a gas fireplace and double French doors letting in plenty of natural light.
With multiple options for both indoor and outdoor entertaining, you'll want to have friends and family over all the time! Catch Saturday's college football game on the screened porch surrounded by the changing leaves and crisp fall air.
Create new holiday traditions in the recently updated kitchen- the perfect backdrop for connecting over fresh baked pumpkin pies. It'd be impossible to gather around a table in the formal dining area without feeling incredibly thankful.
Located on the main level, the primary bedroom and en suite bathroom are an absolute retreat complete with multiple closets, soaking tub, tiled shower, and double sink vanity.
Two separate stairwells allow easy access to the upstairs where you'll find the other 5 bedrooms, a full bathroom, and flex loft space open to the eat-in kitchen below.
The perfect playroom or entertainment space and office area with exterior access are found in the finished portion of the basement, and if the main level garage isn't enough to house your lawn or gym equipment, then plenty of space abounds in the unfinished portion of the large basement.
This house is so ready for the next family to call it home!
Location
State TN
County Washington
Community Olde Oaks
Area 0.88
Zoning Residential
Direction From Johnson City, i26 to Boones Creek/Jonesborough Exit. Left on Boones Creek Road. Right on Highland Church Rd, then right onto Olde Oaks Drive. Follow to the back of neighborhood, house on left, See Sign.
Rooms
Basement Exterior Entry, Garage Door, Interior Entry, Partial Heat, Partially Finished, Walk-Out Access
Primary Bedroom Level First
Interior
Interior Features Eat-in Kitchen, Entrance Foyer, Open Floorplan
Heating Heat Pump
Cooling Central Air, Heat Pump
Fireplaces Number 2
Fireplaces Type Brick, Den, Gas Log
Fireplace Yes
Appliance Disposal, Gas Range, Water Softener
Heat Source Heat Pump
Laundry Electric Dryer Hookup, Washer Hookup
Exterior
Exterior Feature Outdoor Fireplace, Outdoor Grill
Garage Spaces 2.0
Roof Type Shingle
Topography Level, Sloped
Porch Front Porch, Rear Porch
Total Parking Spaces 2
Building
Entry Level Two
Sewer Septic Tank
Water Public
Architectural Style Traditional
Structure Type Brick
New Construction No
Schools
Elementary Schools Boones Creek
Middle Schools Boones Creek
High Schools Daniel Boone
Others
Senior Community No
Tax ID 036f A 027.00
Acceptable Financing Cash, Conventional, VA Loan
Listing Terms Cash, Conventional, VA Loan
Read Less
Want to know what your home might be worth? Contact us for a FREE valuation!

Our team is ready to help you sell your home for the highest possible price ASAP
Bought with Donna Addington • The Addington Agency Bristol





