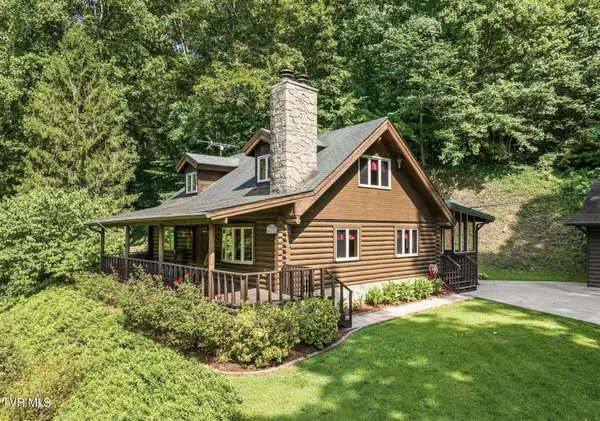$442,000
$459,900
3.9%For more information regarding the value of a property, please contact us for a free consultation.
1517 Fawn RD Seymour, TN 37865
2 Beds
2 Baths
1,676 SqFt
Key Details
Sold Price $442,000
Property Type Single Family Home
Sub Type Single Family Residence
Listing Status Sold
Purchase Type For Sale
Square Footage 1,676 sqft
Price per Sqft $263
Subdivision Van Gilder
MLS Listing ID 9970851
Sold Date 10/07/24
Style Cabin
Bedrooms 2
Full Baths 2
HOA Fees $4/ann
HOA Y/N Yes
Total Fin. Sqft 1676
Originating Board Tennessee/Virginia Regional MLS
Year Built 1988
Lot Size 2.970 Acres
Acres 2.97
Lot Dimensions See acres
Property Description
Welcome to your new home or getaway! 1517 Fawn Road offers a cozy 1.5 story cabin with a detached 2 car garage. A rare find, with 2 full bedrooms (plus a loft), 2 bathrooms and 2.97+/- acres! This inviting cabin will welcome you with its wood-burning fireplace, vaulted ceilings, and warm wooden charm. Boasting hardwood and tile floors throughout, granite countertops, and a bonus loft area, you will not be disappointed. Entertaining will be a delight with the open concept living space. The screened in porch will host your next evening in - in the hot tub that will convey, complete with an outdoor TV optimal for entertaining. The swing on the front porch is the perfect place for your peaceful morning coffee. Don't miss your chance to own this peaceful, private, oasis! Comfort meets convenience as this home is equipped with fiber internet and has a low cost of living and no city taxes! Red washer, red dryer and living room TV shall also convey. (No rental restrictions). Seller is offering an appraisal credit to Buyer with use of Seller's Preferred Lender. Buyer or buyer's agent to confirm all information. Information taken from tax records. Owner/Agent
Location
State TN
County Sevier
Community Van Gilder
Area 2.97
Zoning R1
Direction CHAPMAN HWY., TO BOYDS CREEK RD, TO RIGHT AT VAN GILDER SUBDIVISION,TO RIGHT ON FAWN RD., SIGN ON PROPERTY
Rooms
Other Rooms Outbuilding, Shed(s)
Basement Crawl Space, Dirt Floor
Interior
Interior Features Granite Counters, Open Floorplan, Pantry, Utility Sink
Heating Electric, Fireplace(s), Electric
Cooling Central Air, Heat Pump
Flooring Hardwood, Tile
Fireplaces Number 1
Fireplaces Type Living Room
Fireplace Yes
Window Features Double Pane Windows,Window Treatments
Appliance Dishwasher, Double Oven, Dryer, Electric Range, Microwave, Refrigerator, Washer, Water Softener
Heat Source Electric, Fireplace(s)
Laundry Electric Dryer Hookup, Washer Hookup
Exterior
Parking Features Driveway, Concrete, Detached, Garage Door Opener
Garage Spaces 2.0
Utilities Available Cable Available, Electricity Connected, Phone Available, Water Connected
Amenities Available Landscaping, Spa/Hot Tub
View Mountain(s)
Roof Type Shingle
Topography Part Wooded, Sloped
Porch Covered, Deck, Front Porch, Screened
Total Parking Spaces 2
Building
Entry Level One and One Half
Foundation Pillar/Post/Pier
Sewer Septic Tank
Water Well
Architectural Style Cabin
Structure Type Log
New Construction No
Schools
Elementary Schools Seymour Primary
Middle Schools Seymour Junior
High Schools Seymour
Others
Senior Community No
Tax ID 046 012.08
Acceptable Financing Cash, Conventional, FHA, VA Loan
Listing Terms Cash, Conventional, FHA, VA Loan
Read Less
Want to know what your home might be worth? Contact us for a FREE valuation!

Our team is ready to help you sell your home for the highest possible price ASAP
Bought with Non Member • Non Member





