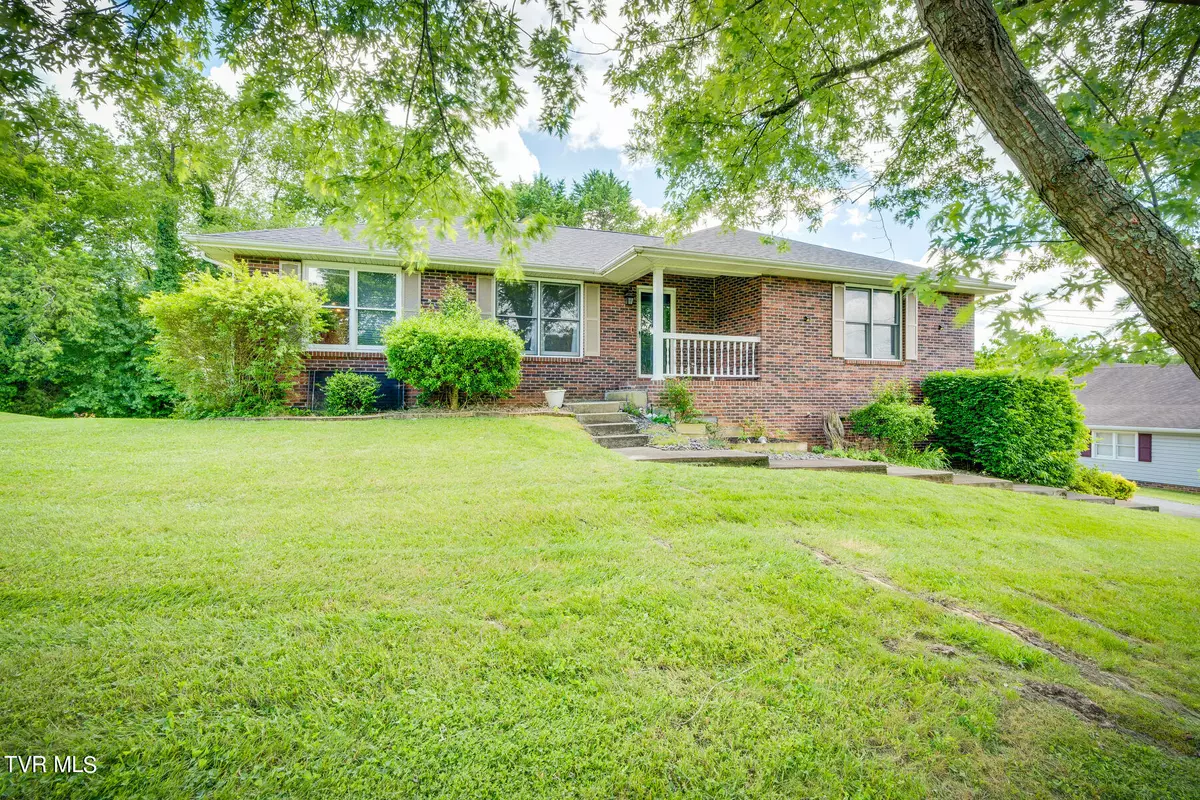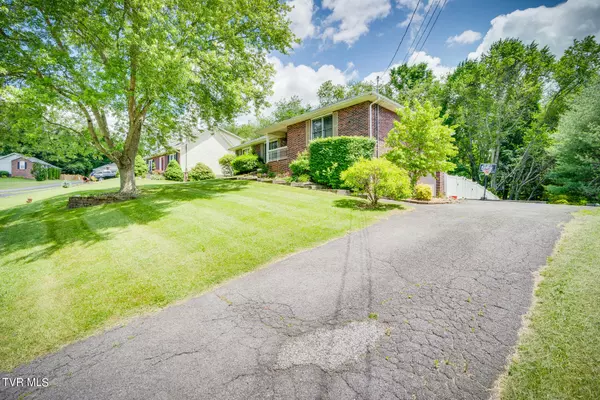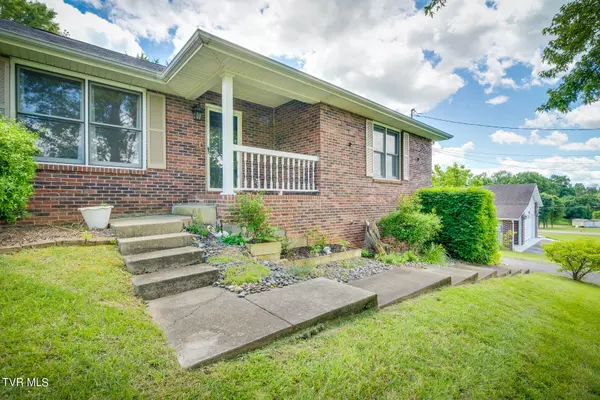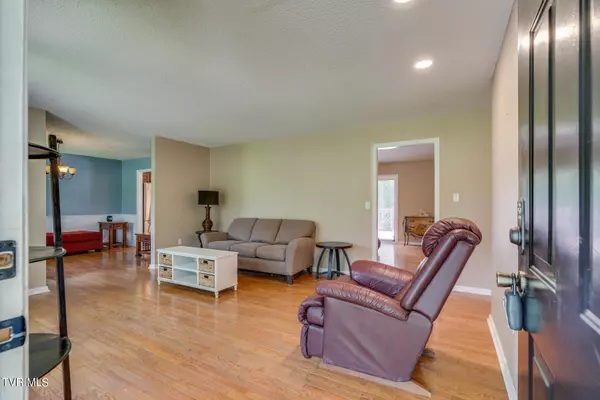$315,900
$299,900
5.3%For more information regarding the value of a property, please contact us for a free consultation.
15565 Woodstone CIR Bristol, VA 24202
3 Beds
3 Baths
2,501 SqFt
Key Details
Sold Price $315,900
Property Type Single Family Home
Sub Type Single Family Residence
Listing Status Sold
Purchase Type For Sale
Square Footage 2,501 sqft
Price per Sqft $126
Subdivision Not Listed
MLS Listing ID 9966627
Sold Date 11/08/24
Style Raised Ranch
Bedrooms 3
Full Baths 3
HOA Y/N No
Total Fin. Sqft 2501
Originating Board Tennessee/Virginia Regional MLS
Year Built 1994
Lot Size 0.400 Acres
Acres 0.4
Lot Dimensions 89 X 156 IRR
Property Description
Great 3BD/3BA home located just off exit 10 in Bristol, VA. No city taxes and only minutes to I-81. This beautiful brick home has hardwood floors, a large living room, formal dining area, huge kitchen with loads of cabinet + counter space, and plenty of room for eat-in area. You can access the back deck and fenced backyard through the sliding glass doors off of the kitchen. Down the hall you have 2 bedrooms, a full bath, and the primary with walk-in closet and newly remodeled primary bathroom. The bathroom features a gorgeous tile shower with glass doors, new vanity w/lighted mirror and bidet. Need extra space? The finished basement has plenty of room for a large den, playroom, office, or workout space and your 3rd full bath. Laundry is off of the finished basement along with access to your 2 car garage. New roof, new tankless water heater, and fence make this turn-key home the perfect place to call home.
Location
State VA
County Washington
Community Not Listed
Area 0.4
Zoning Residential
Direction GPS Friendly! From I-81N entering into VA take Exit 10, left towards Bristol on Lee Hwy. approx. 1/2 mile turn right into Woodstone Circle. Destination will be on the right.
Rooms
Basement Finished, Garage Door
Interior
Interior Features Primary Downstairs, Eat-in Kitchen
Heating Heat Pump, Natural Gas
Cooling Heat Pump
Flooring Hardwood, Luxury Vinyl, Tile
Fireplaces Number 1
Fireplaces Type Basement, Gas Log
Fireplace Yes
Appliance Dishwasher, Electric Range, Microwave, Refrigerator
Heat Source Heat Pump, Natural Gas
Laundry Electric Dryer Hookup, Washer Hookup
Exterior
Garage Attached, Garage Door Opener
Garage Spaces 2.0
Roof Type Composition,Shingle
Topography Rolling Slope
Porch Back, Covered, Deck, Front Porch
Total Parking Spaces 2
Building
Foundation Block
Sewer Septic Tank
Water Public
Architectural Style Raised Ranch
Structure Type Brick
New Construction No
Schools
Elementary Schools High Point
Middle Schools Wallace
High Schools John S. Battle
Others
Senior Community No
Tax ID 142c 1 3 032937
Acceptable Financing Cash, Conventional
Listing Terms Cash, Conventional
Read Less
Want to know what your home might be worth? Contact us for a FREE valuation!

Our team is ready to help you sell your home for the highest possible price ASAP
Bought with Andrew Davenport • American Realty






