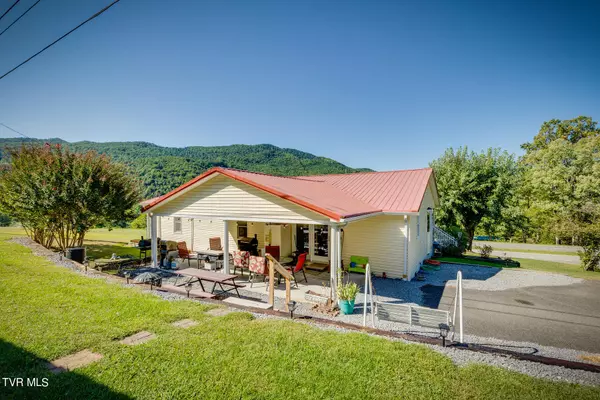$240,000
$225,000
6.7%For more information regarding the value of a property, please contact us for a free consultation.
25634 Us Hwy 23 Duffield, VA 24244
3 Beds
2 Baths
1,676 SqFt
Key Details
Sold Price $240,000
Property Type Single Family Home
Sub Type Single Family Residence
Listing Status Sold
Purchase Type For Sale
Square Footage 1,676 sqft
Price per Sqft $143
Subdivision Not In Subdivision
MLS Listing ID 9971282
Sold Date 11/08/24
Style Ranch
Bedrooms 3
Full Baths 2
HOA Y/N No
Total Fin. Sqft 1676
Originating Board Tennessee/Virginia Regional MLS
Year Built 1965
Lot Size 1.260 Acres
Acres 1.26
Property Description
Check out this beautifully updated three-bedroom home with remodeled bathrooms and spacious closets. Sitting on 1.25 acres, there's plenty of room to build another home if you wish. The property includes a 720 square foot detached garage with a 360 square foot second story that could be converted into an extra room or apartment. Enjoy breathtaking mountain views from your front porch or relax on the nice covered back porch. Conveniently located just minutes from restaurants and grocery stores, and close to the Tri-Cities area. This is a very nice property you won't want to miss! **Buyers and buyers agent to verify all information
Location
State VA
County Washington
Community Not In Subdivision
Area 1.26
Zoning RES
Direction Approximately 4 miles north of Duffield and ten miles south of Big Stone Gap. Sign in front
Interior
Heating Heat Pump
Cooling Heat Pump
Flooring Hardwood
Window Features Insulated Windows
Appliance Electric Range, Refrigerator
Heat Source Heat Pump
Laundry Electric Dryer Hookup, Washer Hookup
Exterior
Garage Driveway, Asphalt
Utilities Available Cable Available, Electricity Connected, Water Connected
Roof Type Metal
Topography Level, Sloped
Building
Entry Level One
Sewer Septic Tank
Water Public
Architectural Style Ranch
Structure Type Vinyl Siding
New Construction No
Schools
Elementary Schools Dryden
Middle Schools Pennington
High Schools Lee Co
Others
Senior Community No
Tax ID 28-(A)-83
Acceptable Financing Cash, Conventional, FHA, USDA Loan, VA Loan
Listing Terms Cash, Conventional, FHA, USDA Loan, VA Loan
Read Less
Want to know what your home might be worth? Contact us for a FREE valuation!

Our team is ready to help you sell your home for the highest possible price ASAP
Bought with David Childress • Century 21 Legacy






