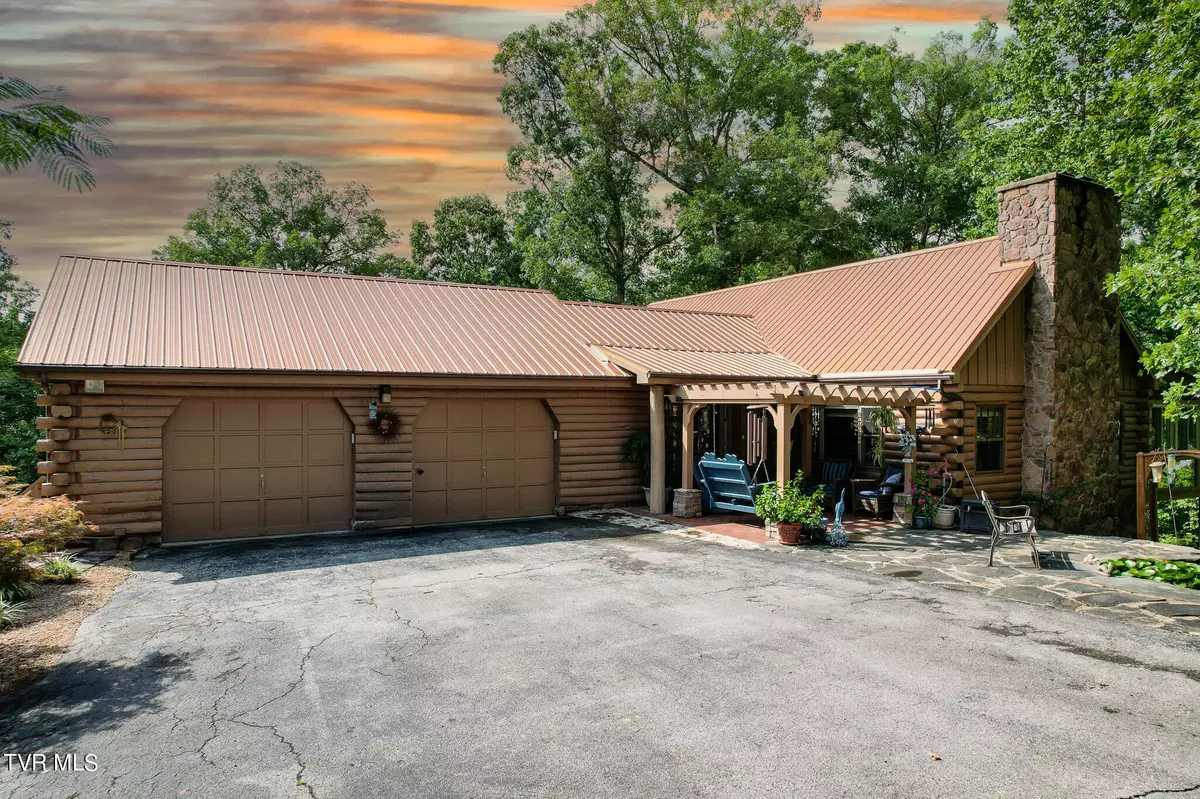$615,000
$629,900
2.4%For more information regarding the value of a property, please contact us for a free consultation.
185 Snake RD Mosheim, TN 37818
3 Beds
3 Baths
2,838 SqFt
Key Details
Sold Price $615,000
Property Type Single Family Home
Sub Type Single Family Residence
Listing Status Sold
Purchase Type For Sale
Square Footage 2,838 sqft
Price per Sqft $216
Subdivision Not In Subdivision
MLS Listing ID 9968938
Sold Date 11/07/24
Style Log
Bedrooms 3
Full Baths 3
HOA Y/N No
Total Fin. Sqft 2838
Originating Board Tennessee/Virginia Regional MLS
Year Built 1979
Lot Size 4.470 Acres
Acres 4.47
Lot Dimensions 4.47 acres
Property Description
New to the Market: Freshly Stained! Fresh Asphalt black top. A nature's retreat between 4.47 acres, private asphalt lined entrance to the secluded sanctuary. This log constructed abode features a flag stone front entrance topped with a new pergola. Sit on the blue porch swing and listen to the tranquil waters of the KOI pond with some of the fish being 17 years old. The side yard features a Gazebo with dock to a 30 ft. deep pond surrounded with cattails and stocked with bass, crappie, blue gill and catfish. Along the back side of the property, there is a heated above ground pool (has its own heat pump) and decking that goes around backside of the garage and another entrance. The seller thoughtfully had ramps installed for ease of getting to the poolside as well as a patio picnic table. Skylights offers the perfect touch for a night swim or relaxation. A fire-pit laden with pea-gravel is also located at the back of the house and enough split wood to last you a good amount of time. This property also has a detached workshop/barn equipped with 200-amp electric service, two stables if you have a horse or two and ample space for a few chickens if desired. This area of the property would be great if you were a gardener! Upon entering the home, the seller currently uses the front room as her dining room. There are doors that lead to the exterior pool area from this room and to the right you'll enter the vaulted ceiling living room with a stone fireplace extending to the ceiling. This fireplace is a black cast iron glazed unit that burns from top down and comes equipped with a stainless-steel pipe insert. Skylights let the natural light beam in from various areas. The living room extends to the glassed-in sunroom where you can enjoy wildlife and nature views year-round. (Framed stained glass is negotiable). The main living floors are a handsome hand scraped Brazilian cherry. On the main floor, you'll also find a complete kitchen with all appliances remaining, granite countertop, custom cabinetry and an apron sink. The laundry room is spacious and convenient to primary bathroom with a tiled walk-in shower. The bedroom is adjacent to the bath and has a walk-in closet. Downstairs is perfect for guests as you have a separate den with copious amounts of storage and built-ins and private enough to have a tenant/in-law suite as there is an exterior door. The guests will love having their own bedroom, bathroom, dinette, washer/dryer hookup and patio. Upon landing upstairs, it holds another bedroom, storage closet and full bathroom and office area. This property is truly amazing and so peaceful.
*Additional Information*
*The interior logs of the home have recently been oiled with citrus oil. *Water Heater 5 years old. *Pull down attic in Garage is floored. *Heat Pump 4 years old and has transferrable warranty. *Septic cleaned within 2 months. *canning shelter/cellar under house (good place to store canned food). *Pond is spring fed. *Seller is leaving the split wood. * 14X20 outbuilding conveys. *Cedar fencing around the front of property and other fencing for majority of property. *Pool vacuum and accessories will remain. *Work benches and peg board in garage will remain.
Location
State TN
County Greene
Community Not In Subdivision
Area 4.47
Zoning A1
Direction 11 E to Blue Springs Parkway to Snake road. Home on left.
Rooms
Other Rooms Stable(s), Barn(s), Gazebo, Shed(s)
Basement Finished
Ensuite Laundry Electric Dryer Hookup, Washer Hookup
Interior
Interior Features Primary Downstairs, Eat-in Kitchen, Granite Counters, Solid Surface Counters, Utility Sink, Walk-In Closet(s)
Laundry Location Electric Dryer Hookup,Washer Hookup
Heating Fireplace(s), Heat Pump
Cooling Heat Pump
Flooring Brick, Ceramic Tile, Hardwood, Laminate
Fireplaces Number 2
Fireplaces Type Basement, Living Room
Fireplace Yes
Window Features Double Pane Windows
Appliance Dishwasher, Electric Range, Microwave, Refrigerator
Heat Source Fireplace(s), Heat Pump
Laundry Electric Dryer Hookup, Washer Hookup
Exterior
Exterior Feature Other
Garage Attached, Concrete, Garage Door Opener
Garage Spaces 2.0
Pool Above Ground
Utilities Available Electricity Connected
Amenities Available Landscaping
Roof Type Metal
Topography Level, Part Wooded, Sloped
Porch Back, Covered, Deck, Front Patio, Rear Patio
Parking Type Attached, Concrete, Garage Door Opener
Total Parking Spaces 2
Building
Entry Level Two
Foundation Block
Sewer Septic Tank
Water Public
Architectural Style Log
Structure Type Log
New Construction No
Schools
Elementary Schools Mosheim
Middle Schools Mosheim
High Schools West Greene
Others
Senior Community No
Tax ID 084 049.01
Acceptable Financing Cash, Conventional
Listing Terms Cash, Conventional
Read Less
Want to know what your home might be worth? Contact us for a FREE valuation!

Our team is ready to help you sell your home for the highest possible price ASAP
Bought with Gregory Gouge • LPT Realty - Griffin Home Group






