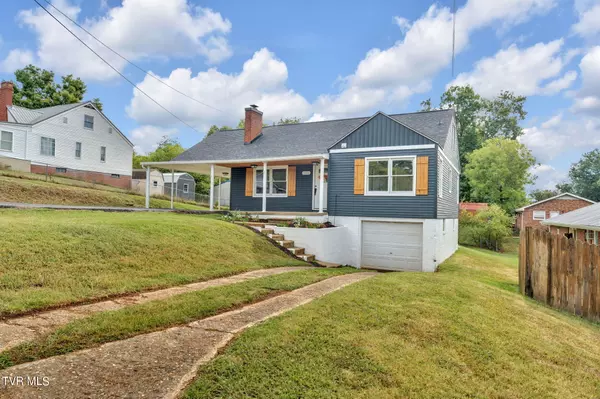$240,000
$239,900
For more information regarding the value of a property, please contact us for a free consultation.
1445 Highpoint AVE Kingsport, TN 37665
3 Beds
2 Baths
1,728 SqFt
Key Details
Sold Price $240,000
Property Type Single Family Home
Sub Type Single Family Residence
Listing Status Sold
Purchase Type For Sale
Square Footage 1,728 sqft
Price per Sqft $138
Subdivision Not Listed
MLS Listing ID 9971363
Sold Date 11/04/24
Style Ranch
Bedrooms 3
Full Baths 2
HOA Y/N No
Total Fin. Sqft 1728
Originating Board Tennessee/Virginia Regional MLS
Year Built 1952
Lot Size 8,276 Sqft
Acres 0.19
Lot Dimensions 56 X 142.33 IRR
Property Description
Welcome to 1445 Highpoint Ave in Kingsport, Tennessee! This beautifully remodeled 3-bedroom, 2-bath home, offers over 1,700 finished sqft of modern living space with a touch of classic charm. Step inside to discover a fully renovated interior featuring new electrical, a new heat pump, new roof, refinished hardwood floors and much more! The kitchen boasts sleek white cabinetry, stainless steel appliances, and light-colored granite countertops, seamlessly flowing into a cozy dining area with natural-toned wooden flooring and a rustic barn-style sliding door for a panty. On the main floor you will find 2 bedrooms and one full renovated bathroom. Head up the stairs to a second floor primary ensuite that is a true retreat with tiled bathrooms, large areas for a walk in closet and modern fixtures. Outside, enjoy the serene Mountain View from your covered patio, ideal for relaxing or entertaining. The property includes a large back yard, a covered carport, and a basement-level garage for amble storage and enclosed parking. This home is located in the heart of Kingsport, you're just minutes away from Bays Mountain, Interstate-81 and downtown Kingsport which offers convenience and a sense of community. Don't miss the opportunity to own this move-in-ready gem, ALL for under $240,000. Info taken from seller/Tax info. Buyer and buyers agent to verify all. Extra perk: ask your realtor to request drawings of a custom walk in closet build out for the upstairs ensuite.
Location
State TN
County Sullivan
Community Not Listed
Area 0.19
Zoning RS
Direction Take a right off of I-26 onto Lynn Garden, turn right on to Lynn Garden Dr. Turn right on Highpoint AVE, House will be on your right see sign. GPS Friendly.
Rooms
Basement Block, Unfinished, Finished
Ensuite Laundry Electric Dryer Hookup, Washer Hookup
Interior
Laundry Location Electric Dryer Hookup,Washer Hookup
Heating Heat Pump
Cooling Central Air, Heat Pump
Flooring Hardwood, Luxury Vinyl, Tile
Window Features Double Pane Windows
Appliance Dishwasher, Microwave, Range, Refrigerator
Heat Source Heat Pump
Laundry Electric Dryer Hookup, Washer Hookup
Exterior
Garage Asphalt, Carport
Garage Spaces 1.0
Utilities Available Electricity Connected, Sewer Connected, Water Connected
Amenities Available Landscaping
View Mountain(s)
Roof Type Shingle
Topography Level, Sloped
Porch Front Patio
Parking Type Asphalt, Carport
Total Parking Spaces 1
Building
Entry Level Two
Foundation Block
Sewer Public Sewer
Water Public
Architectural Style Ranch
Structure Type Vinyl Siding
New Construction No
Schools
Elementary Schools Kennedy
Middle Schools Robinson
High Schools Dobyns Bennett
Others
Senior Community No
Tax ID 029e B 015.00
Acceptable Financing Cash, Conventional, FHA, THDA, VA Loan
Listing Terms Cash, Conventional, FHA, THDA, VA Loan
Read Less
Want to know what your home might be worth? Contact us for a FREE valuation!

Our team is ready to help you sell your home for the highest possible price ASAP
Bought with Candice Heath • Greater Impact Realty Jonesborough






