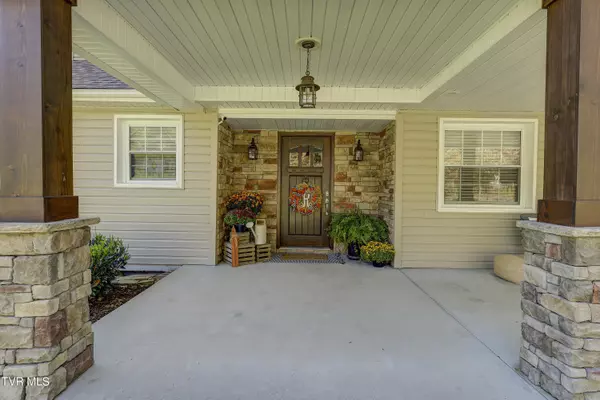$600,000
$549,900
9.1%For more information regarding the value of a property, please contact us for a free consultation.
130 Tyler DR Bristol, TN 37620
4 Beds
4 Baths
3,795 SqFt
Key Details
Sold Price $600,000
Property Type Single Family Home
Sub Type Single Family Residence
Listing Status Sold
Purchase Type For Sale
Square Footage 3,795 sqft
Price per Sqft $158
Subdivision Not In Subdivision
MLS Listing ID 9972299
Sold Date 11/04/24
Style Cape Cod
Bedrooms 4
Full Baths 3
Half Baths 1
HOA Y/N No
Total Fin. Sqft 3795
Originating Board Tennessee/Virginia Regional MLS
Year Built 1956
Lot Size 1.380 Acres
Acres 1.38
Lot Dimensions see acres
Property Description
Discover your dream home in this serene Bristol neighborhood, where the beauty of country living meets the convenience of city life. Nestled away from traffic, yet just minutes from grocery stores and restaurants, this property offers a perfect blend of tranquility and accessibility. You'll often see deer and turkey in your yard, adding to the charm of this peaceful setting.
This beautifully remodeled home features **4 bedrooms** and **3.5 bathrooms**, with main level living designed for comfort and convenience. The open-concept main floor boasts **12-foot ceilings** and a wall of windows in the living room, providing stunning views of the inground pool and surrounding nature. The spacious kitchen is a baker's delight, featuring granite countertops, stainless steel appliances, and a walk-in pantry.
The main level includes three bedrooms and a remodeled bathroom, along with a practical bathroom/laundry and mudroom. Venture to the lower level to find a cozy den, a game room perfect for entertaining, an additional bedroom and remodeled bathroom, plus a flexible space that could easily be converted into a kitchenette or laundry room.
Step outside to your screened-in sunroom, ideal for relaxing by the pool, complete with ample storage for all your pool supplies. The outdoor space continues to impress with a deck overlooking the pool, a detached storage garage with a built-on greenhouse, and a large side lot featuring beautiful mature trees.
Additional amenities include an attic for extra storage and a spacious **2-car garage**. Don't miss the chance to own this remarkable home that offers the best of both worlds—peaceful country living with city conveniences right at your fingertips. Schedule your showing today!
Buyer/Buyers agent to verify any and all info. All info deemed reliable but not guaranteed as retrieved from the seller and CRS.
Location
State TN
County Sullivan
Community Not In Subdivision
Area 1.38
Zoning Residential
Direction From Volunteer Pkwy, turn right on to Tyler Drive. Home will be on the right .Sign in the yard.
Rooms
Other Rooms Shed(s), Storage
Basement Finished
Ensuite Laundry Electric Dryer Hookup, Washer Hookup
Interior
Interior Features Eat-in Kitchen, Granite Counters, Kitchen Island, Kitchen/Dining Combo, Remodeled
Laundry Location Electric Dryer Hookup,Washer Hookup
Heating Central
Cooling Ceiling Fan(s), Central Air
Flooring Hardwood, Luxury Vinyl
Fireplaces Type Gas Log, Other
Fireplace Yes
Appliance Dishwasher, Electric Range, Refrigerator
Heat Source Central
Laundry Electric Dryer Hookup, Washer Hookup
Exterior
Garage Asphalt, Gravel
Garage Spaces 2.0
Pool In Ground
Utilities Available Electricity Connected, Water Connected
Amenities Available Landscaping
Roof Type Shingle
Topography Cleared, Level, Sloped
Porch Back, Deck, Front Porch, Rear Porch, Screened
Parking Type Asphalt, Gravel
Total Parking Spaces 2
Building
Entry Level One
Water Public
Architectural Style Cape Cod
Structure Type Vinyl Siding
New Construction No
Schools
Elementary Schools Avoca
Middle Schools Tennessee Middle
High Schools Tennessee
Others
Senior Community No
Tax ID 053b C 006.00
Acceptable Financing Cash, Conventional, FHA, VA Loan
Listing Terms Cash, Conventional, FHA, VA Loan
Read Less
Want to know what your home might be worth? Contact us for a FREE valuation!

Our team is ready to help you sell your home for the highest possible price ASAP
Bought with Toni Drumwright • Greater Impact Realty Jonesborough






