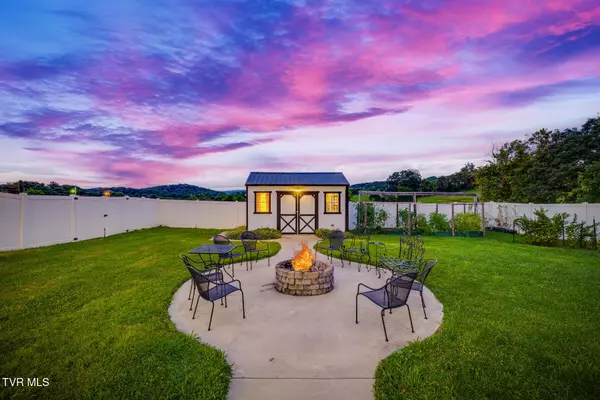$800,000
$800,000
For more information regarding the value of a property, please contact us for a free consultation.
146 Hopson RD Johnson City, TN 37601
4 Beds
3 Baths
3,995 SqFt
Key Details
Sold Price $800,000
Property Type Single Family Home
Sub Type Single Family Residence
Listing Status Sold
Purchase Type For Sale
Square Footage 3,995 sqft
Price per Sqft $200
Subdivision Not In Subdivision
MLS Listing ID 9970189
Sold Date 10/31/24
Style Farmhouse,Traditional
Bedrooms 4
Full Baths 3
HOA Y/N No
Total Fin. Sqft 3995
Originating Board Tennessee/Virginia Regional MLS
Year Built 2008
Lot Size 0.780 Acres
Acres 0.78
Lot Dimensions 205' x 154' x 219' x 140'
Property Description
Mountain views, open floor plan, high ceilings--this home has it all. Come sit on this front porch swing for a few minutes and you'll know this is the home for you!
This home offers all the peace of country living but is only 10 minutes from the center of both Johnson City and Elizabethton for maximum convenience.
Looking for one level living? Everything you need including a huge bedroom and full bath is on the main floor. Upstairs you'll find a spacious primary bedroom with en suite bath including walk-in shower and large bathtub which walks out onto a spacious balcony to enjoy those mountain views. This second floor also includes two additional bedrooms, another bathroom, and an office space. On the 3rd floor is a large bonus room with 2 massive storage closets. Currently used as a bedroom, this room would also make a fantastic theatre room. There is plumbing in the wall of one of these huge closets so there is the option to add a bathroom on that level.
-4 bedrooms, bonus room, and office space
-3 car detached garage
-front porch and back porch
-in ground pool
-fire pit and seating space
-yard barn with additional half bath for pool
-upgrades galore for convenience and comfort (ask your Realtor for a full list)
Downstairs bedroom area is currently being used by seller as an AirBnb. This could alternately be used as downstairs primary suite, an in-law suite, or an additional living/family room. Possibilities are endless. Seller is willing to convey AirBnb furnishings at an additional cost.
There is a potential to assume the owner's current mortgage at only 2.75% interest!
Call your REALTOR today to schedule a showing of this stunning home.
Information taken from CRS, owner, previous appraisal, and 3rd party sources. Information deemed reliable but not guaranteed. Buyer/Buyers Agent to verify all information.
Location
State TN
County Carter
Community Not In Subdivision
Area 0.78
Zoning none listed
Direction From I-26, take exit 23 to TN-91. Left onto Smalling Rd, Right onto Hopson Rd. Home is immediately on Left.
Rooms
Other Rooms Outbuilding
Ensuite Laundry Electric Dryer Hookup, Washer Hookup
Interior
Interior Features Primary Downstairs, Cedar Closet(s), Entrance Foyer, Kitchen Island, Kitchen/Dining Combo, Marble Counters, Open Floorplan, Pantry, Walk-In Closet(s)
Laundry Location Electric Dryer Hookup,Washer Hookup
Heating Central, Fireplace(s)
Cooling Central Air
Flooring Hardwood, Tile
Fireplaces Type Gas Log, Living Room
Fireplace Yes
Appliance Built-In Electric Oven, Cooktop, Dishwasher, Double Oven, Gas Range, Microwave, Refrigerator, Water Softener Owned
Heat Source Central, Fireplace(s)
Laundry Electric Dryer Hookup, Washer Hookup
Exterior
Exterior Feature Balcony, Garden
Garage Concrete, Detached, Garage Door Opener, Parking Pad
Garage Spaces 3.0
Pool Heated, In Ground
Amenities Available Landscaping
View Mountain(s)
Roof Type Shingle
Topography Level
Porch Back, Balcony, Covered, Front Porch
Parking Type Concrete, Detached, Garage Door Opener, Parking Pad
Total Parking Spaces 3
Building
Entry Level Three Or More
Sewer Septic Tank
Water Public
Architectural Style Farmhouse, Traditional
Structure Type Brick
New Construction No
Schools
Elementary Schools Central
Middle Schools Central
High Schools Happy Valley
Others
Senior Community No
Tax ID 047e C 019.00
Acceptable Financing Assumable, Cash, Conventional, FHA, USDA Loan, VA Loan
Listing Terms Assumable, Cash, Conventional, FHA, USDA Loan, VA Loan
Read Less
Want to know what your home might be worth? Contact us for a FREE valuation!

Our team is ready to help you sell your home for the highest possible price ASAP
Bought with Debi Bartley • REMAX Checkmate, Inc. Realtors






