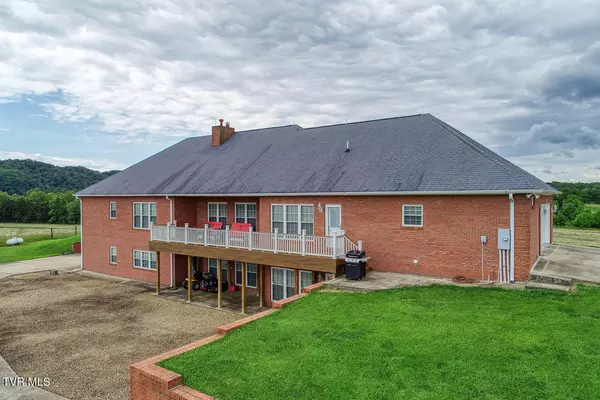$1,150,000
$1,300,000
11.5%For more information regarding the value of a property, please contact us for a free consultation.
5570 Gap Creek RD Bulls Gap, TN 37711
3 Beds
5 Baths
3,122 SqFt
Key Details
Sold Price $1,150,000
Property Type Single Family Home
Sub Type Single Family Residence
Listing Status Sold
Purchase Type For Sale
Square Footage 3,122 sqft
Price per Sqft $368
Subdivision Not In Subdivision
MLS Listing ID 9966648
Sold Date 10/31/24
Style Ranch
Bedrooms 3
Full Baths 5
HOA Y/N No
Total Fin. Sqft 3122
Originating Board Tennessee/Virginia Regional MLS
Year Built 2006
Lot Size 67.150 Acres
Acres 67.15
Lot Dimensions See Acres
Property Description
Custom built up to 4 bedroom, 5 full bath brick home sitting above the road built in 2006 with approx 3,122+/- square ft on the main level & approx 2,264+/- square ft in the partially finished basement that has a 2nd full kitchen with a stove, fridge and granite counter tops a full bathroom, 3 walk outs, enormous EXTRA storage areas in the huge basement. This home sits on approx 67.15+/- acres of level to rolling pastures with plenty of hay. Gap Creek is a bold creek that flows thru this property. There are 4 ponds. The primary bedroom and the laundry are on the main level with extra large walk in closets in the bedrooms and hall. Two bedrooms have carpet and every bathroom has granite countertops. The Kitchen is custom built with granite counters, custom cabinets, BRAND NEW HVAC!, and all kitchen appliances will remain. The living room offers tray ceilings, a gas fireplace powered by a 500 gallon propane tank. Hand scraped wood floors are in the formal dining room, that leads to another sitting room. The laundry room is large with cabinets, a sink and is right off the kitchen with both the high end washer and dryer to remain. There is a oversized 2 car garage up top to walk into the main level and a 2 car drive under with a separate entrance to pull into the basement. Other bonuses include, 2 septic tanks, TREX decking, 2 water heaters, utility water, extra road frontage, numerous pole barns and a 28X84 large equipment barn, a 24X38 shed, plenty of other barns for hay and horses. This home and 67 acres is absolutely immaculate and checks very box! The sellers are relocating. The acreage will remain on greenbelt after it closes. PRE APPROVED BUYERS ONLY CAN PREVIEW THIS AMAZING PROPERTY. No home for sale contingency offers will be considered. *AGENTS, all showings will go thru showing time! This acreage has been surveyed. *ACTIVE Security system and video surveillance.
Location
State TN
County Greene
Community Not In Subdivision
Area 67.15
Zoning RS
Direction GPS friendly. Look for the large signs.GPS friendly! Type in address or take Interstate 81, take Exit 30 (Hwy. 70 North) two miles, turn left on Gap Creek Road, property will be approximately 2 miles on . See signs!
Rooms
Other Rooms Barn(s), Shed(s), Storage
Basement Block, Exterior Entry, Full, Garage Door, Partially Finished, Walk-Out Access
Interior
Interior Features Entrance Foyer, Granite Counters, Pantry, Utility Sink, Walk-In Closet(s)
Heating Central, Electric, Electric
Cooling Ceiling Fan(s), Central Air
Flooring Carpet, Ceramic Tile, Hardwood
Fireplaces Number 1
Fireplaces Type Basement, Gas Log, Living Room, Wood Burning Stove
Fireplace Yes
Window Features Double Pane Windows
Appliance Dishwasher, Electric Range, Microwave, Refrigerator
Heat Source Central, Electric
Laundry Electric Dryer Hookup, Washer Hookup
Exterior
Exterior Feature Pasture
Garage Driveway, Concrete
Amenities Available Landscaping
View Mountain(s)
Roof Type Asphalt
Topography Cleared, Flood Zone, Level, Mountainous, Part Wooded, Pasture, Rolling Slope, Sloped, Wooded
Porch Deck
Building
Sewer Septic Tank, See Remarks
Water Public
Architectural Style Ranch
Structure Type Brick
New Construction No
Schools
Elementary Schools Baileyton
Middle Schools North Greene
High Schools North Greene
Others
Senior Community No
Tax ID 040 004.01
Acceptable Financing Cash, Conventional, FHA, VA Loan
Listing Terms Cash, Conventional, FHA, VA Loan
Read Less
Want to know what your home might be worth? Contact us for a FREE valuation!

Our team is ready to help you sell your home for the highest possible price ASAP
Bought with Scott Wills • Whitehorn Auction & Realty






