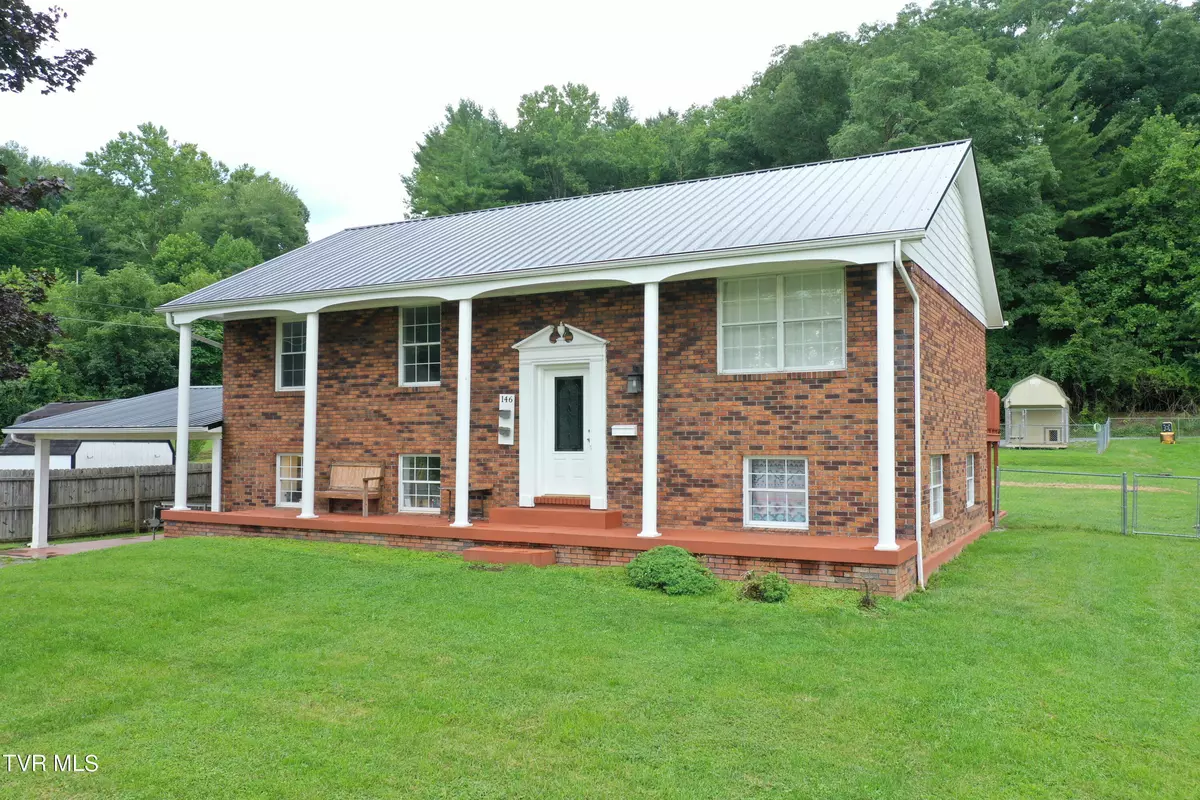$247,000
$245,000
0.8%For more information regarding the value of a property, please contact us for a free consultation.
146 Wingo LN Cedar Bluff, VA 24609
4 Beds
2 Baths
2,324 SqFt
Key Details
Sold Price $247,000
Property Type Single Family Home
Sub Type Single Family Residence
Listing Status Sold
Purchase Type For Sale
Square Footage 2,324 sqft
Price per Sqft $106
Subdivision Not Listed
MLS Listing ID 9969280
Sold Date 10/31/24
Style Split Foyer
Bedrooms 4
Full Baths 2
HOA Y/N No
Total Fin. Sqft 2324
Originating Board Tennessee/Virginia Regional MLS
Year Built 1976
Lot Size 0.500 Acres
Acres 0.5
Lot Dimensions .50 Acres
Property Description
Back on the market, no fault of the home. Looking for a spacious home to accommodate a growing family? Consider this 4-bedroom, 2-bath split foyer home. It features a large, fenced backyard ideal for children and pets, as well as a sizeable deck perfect for hosting gatherings. The roof on both the home and garage is just a year and a half old. Additionally, there's a room that would serve well as an office and ample storage space under the stairs. The property includes two driveways, with one providing access to the back of the property.
Location
State VA
County Tazewell
Community Not Listed
Area 0.5
Zoning R
Direction From Lebanon take 19N for 21 miles. Turn left onto US 460 W. Go 2.4 miles take the Cedar Bluff exit. Turn right onto Cedar Valley Drive. Go 0.1 miles and turn left onto Edgewater Drive. Go 0.5 miles and turn right onto Wilson Lane. Go 350 ft and turn left onto Wingo Lane go 0.1 miles. GPS Friendly
Interior
Heating Fireplace(s), Heat Pump
Cooling Heat Pump
Flooring Carpet, Ceramic Tile, Laminate
Fireplaces Number 1
Fireplace Yes
Window Features Double Pane Windows
Appliance Dishwasher, Microwave, Range, Refrigerator
Heat Source Fireplace(s), Heat Pump
Laundry Electric Dryer Hookup, Washer Hookup
Exterior
Parking Features Attached, Carport, Detached, Gravel
Garage Spaces 1.0
Carport Spaces 2
Utilities Available Cable Available, Sewer Connected, Water Connected
Roof Type Metal
Topography Level
Porch Back, Deck
Total Parking Spaces 1
Building
Entry Level Two
Sewer Public Sewer
Water Public
Architectural Style Split Foyer
Structure Type Brick
New Construction No
Schools
Elementary Schools Richlands
Middle Schools Richlands
High Schools Richlands
Others
Senior Community No
Tax ID 106a404 0023 023276
Acceptable Financing Cash, Conventional, FHA, USDA Loan, VA Loan
Listing Terms Cash, Conventional, FHA, USDA Loan, VA Loan
Read Less
Want to know what your home might be worth? Contact us for a FREE valuation!

Our team is ready to help you sell your home for the highest possible price ASAP
Bought with Amanda Knepper • Dream Home Realty, LLC





