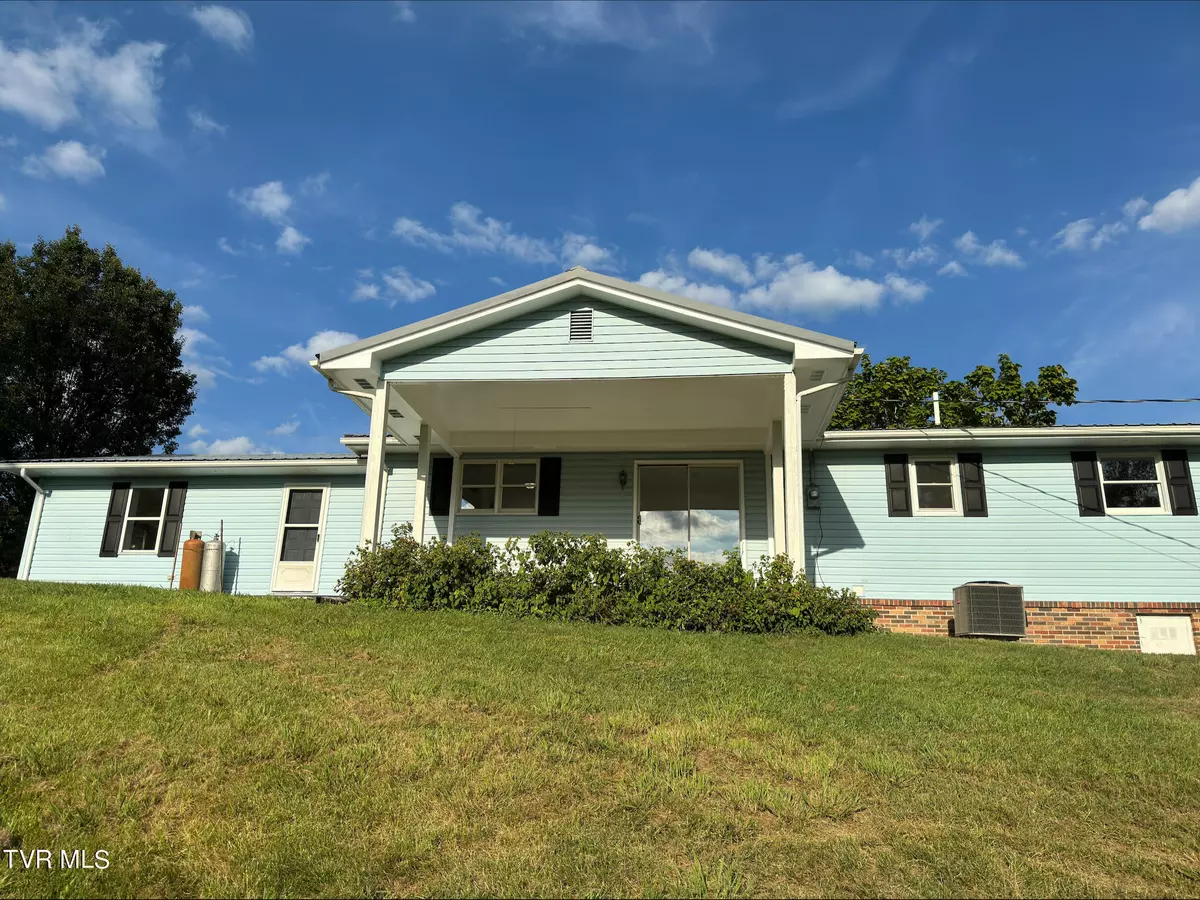$215,000
$232,500
7.5%For more information regarding the value of a property, please contact us for a free consultation.
3321 Franklin DR Big Stone Gap, VA 24219
3 Beds
2 Baths
1,868 SqFt
Key Details
Sold Price $215,000
Property Type Single Family Home
Sub Type Single Family Residence
Listing Status Sold
Purchase Type For Sale
Square Footage 1,868 sqft
Price per Sqft $115
Subdivision Not In Subdivision
MLS Listing ID 9969918
Sold Date 10/30/24
Style Ranch
Bedrooms 3
Full Baths 2
HOA Y/N No
Total Fin. Sqft 1868
Originating Board Tennessee/Virginia Regional MLS
Year Built 1982
Lot Size 0.810 Acres
Acres 0.81
Lot Dimensions Per Deed
Property Description
Discover the perfect blend of comfort and scenic beauty in this meticulously maintained 3-bedroom, 2-bath home. With expansive mountain views, you'll enjoy a tranquil retreat and treats every day with 2 apple trees & 1 peach tree.
Each bedroom boasts its own walk-in closet, offering plenty of room for your wardrobe and personal items. The property also includes a practical shed, ideal for additional storage or a hobby space.
Whether you're relaxing on the patio or taking in the views from the inside, this home offers a serene and stylish living experience. Don't miss out on this opportunity— call your favorite realtors today & schedule your private viewing.
The heat pump is three years old and is still under its 10 year parts only warranty. Information taken from seller and public records should be verified by buyer and buyer's agent.
Location
State VA
County Wise
Community Not In Subdivision
Area 0.81
Zoning A-RR
Direction From Norton VA, follow US- 23 & turn left onto Powell Valley Road. After 2.4 miles, turn right to stay onto Powell Valley Road. After 0.8 miles turn right onto Back Valley Road. After 0.1 miles, turn right onto Franklin Drive. Home is located at the top of the hill on the left.
Rooms
Other Rooms Shed(s)
Basement Crawl Space
Interior
Interior Features Kitchen/Dining Combo
Heating Heat Pump, Propane
Cooling Heat Pump
Flooring Vinyl
Window Features Double Pane Windows
Appliance Electric Range
Heat Source Heat Pump, Propane
Laundry Electric Dryer Hookup, Washer Hookup
Exterior
Garage Deeded, Carport, Gravel
Utilities Available Cable Available, Electricity Available
View Mountain(s)
Roof Type Metal
Topography Mountainous
Porch Front Porch, Rear Porch
Building
Entry Level One
Foundation Block
Sewer Private Sewer, Septic Tank
Water Public
Architectural Style Ranch
Structure Type Brick,Vinyl Siding
New Construction No
Schools
Elementary Schools Union
Middle Schools Union
High Schools Union
Others
Senior Community No
Tax ID 033772
Acceptable Financing Cash, Conventional, FHA, USDA Loan, VA Loan
Listing Terms Cash, Conventional, FHA, USDA Loan, VA Loan
Read Less
Want to know what your home might be worth? Contact us for a FREE valuation!

Our team is ready to help you sell your home for the highest possible price ASAP
Bought with Janice Meade • Premier Homes & Properties






