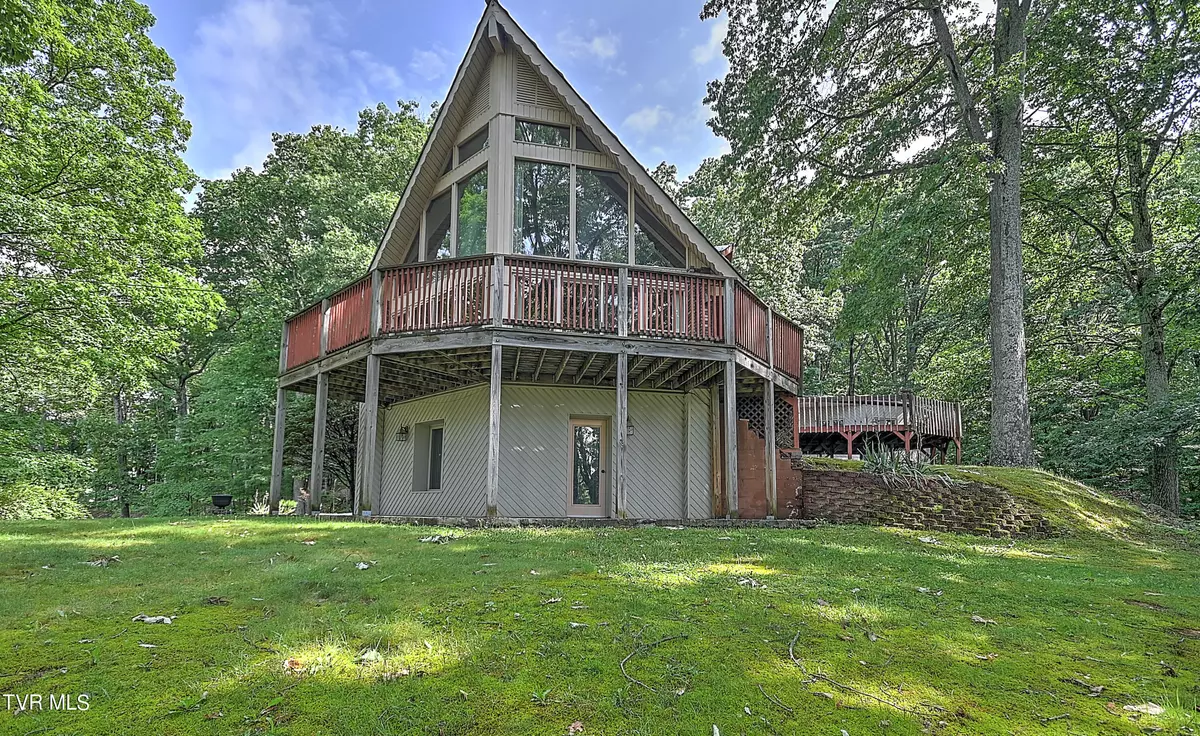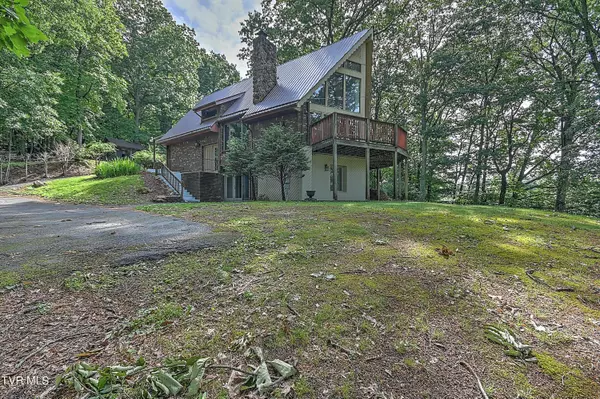$310,000
$345,000
10.1%For more information regarding the value of a property, please contact us for a free consultation.
164 Hokie Hill DR Lebanon, VA 24266
3 Beds
3 Baths
3,772 SqFt
Key Details
Sold Price $310,000
Property Type Single Family Home
Sub Type Single Family Residence
Listing Status Sold
Purchase Type For Sale
Square Footage 3,772 sqft
Price per Sqft $82
Subdivision Not Listed
MLS Listing ID 9966793
Sold Date 10/30/24
Style A-Frame,Cabin
Bedrooms 3
Full Baths 3
HOA Y/N No
Total Fin. Sqft 3772
Originating Board Tennessee/Virginia Regional MLS
Year Built 1976
Lot Size 1.630 Acres
Acres 1.63
Lot Dimensions 1.63
Property Description
Welcome to your dream home nestled in a serene setting, just minutes from downtown Lebanon. This stunning home offers the perfect blend of tranquility and convenience, centrally located to Abingdon, VA, and the Tri-Cities area. Situated on 1.63 acres, this property boasts absolute privacy and breathtaking views.
As you step inside, you'll be greeted by the spacious great room and magnificent stone fireplace, creating a cozy ambiance for gatherings or quiet evenings. The open floor plan seamlessly flows into the dining area and kitchen, making entertaining a delight.
For those seeking versatility, there's a detached 400 sq. ft. room,
perfect for an office, playroom, or studio.
All information believed to be accurate but not guaranteed.
Location
State VA
County Russell
Community Not Listed
Area 1.63
Zoning Res
Direction From Abingdon, VA, Follow US-19N/US-58 ALT W for 25.78 miles and make a U-turn at Fairview Ln onto US HIghway 19/US-19 and go 0.35 miles and turn right onto Hokie Hill Drive. Follow Hokie Hill Drive up the hill for 0.16 miles to house on the right
Rooms
Basement Finished
Interior
Heating Heat Pump
Cooling Heat Pump
Flooring Carpet, Hardwood, Parquet, Stone, Tile
Fireplaces Number 2
Fireplaces Type Basement, Living Room
Fireplace Yes
Appliance Dishwasher, Electric Range, Refrigerator
Heat Source Heat Pump
Exterior
Parking Features Asphalt, Carport
Roof Type Metal
Topography Sloped, Wooded
Porch Deck
Building
Entry Level Two
Sewer Septic Tank
Water Public
Architectural Style A-Frame, Cabin
Structure Type Brick,Vinyl Siding,Wood Siding
New Construction No
Schools
Elementary Schools Lebanon
Middle Schools Lebanon
High Schools Lebanon
Others
Senior Community No
Tax ID 79r 3443
Acceptable Financing Cash, Conventional
Listing Terms Cash, Conventional
Read Less
Want to know what your home might be worth? Contact us for a FREE valuation!

Our team is ready to help you sell your home for the highest possible price ASAP
Bought with Robin Bise • Robin's Nest Realty, LLC





